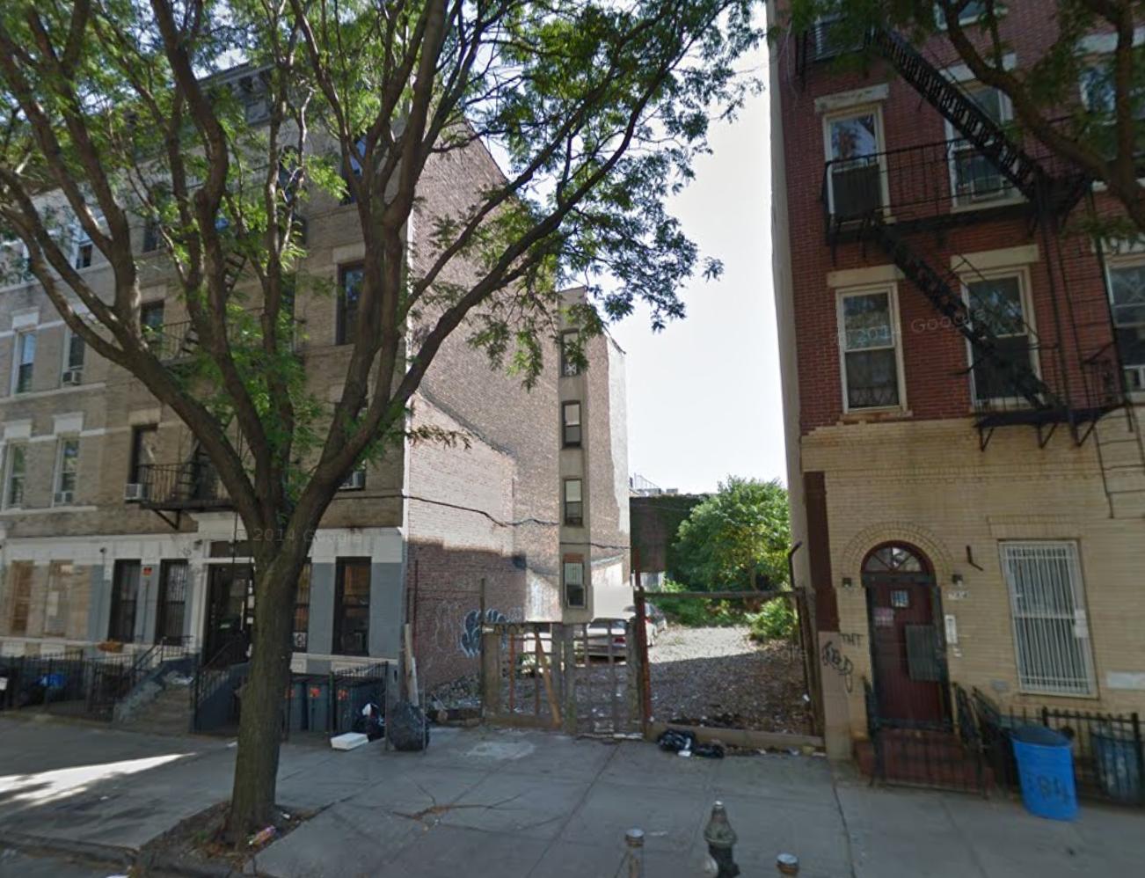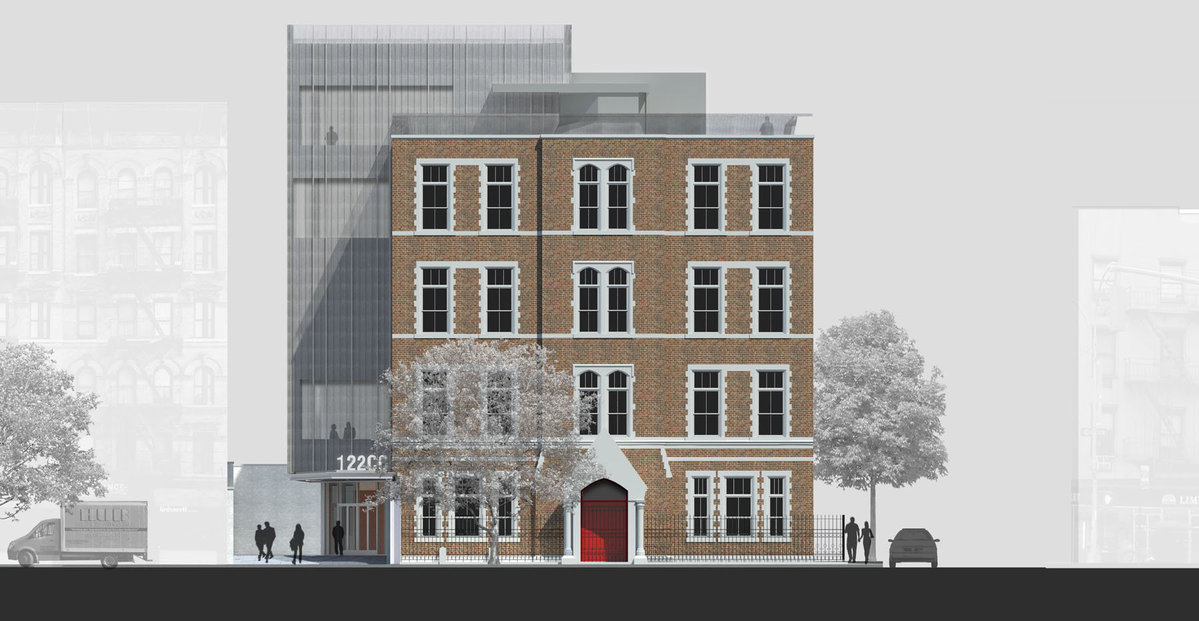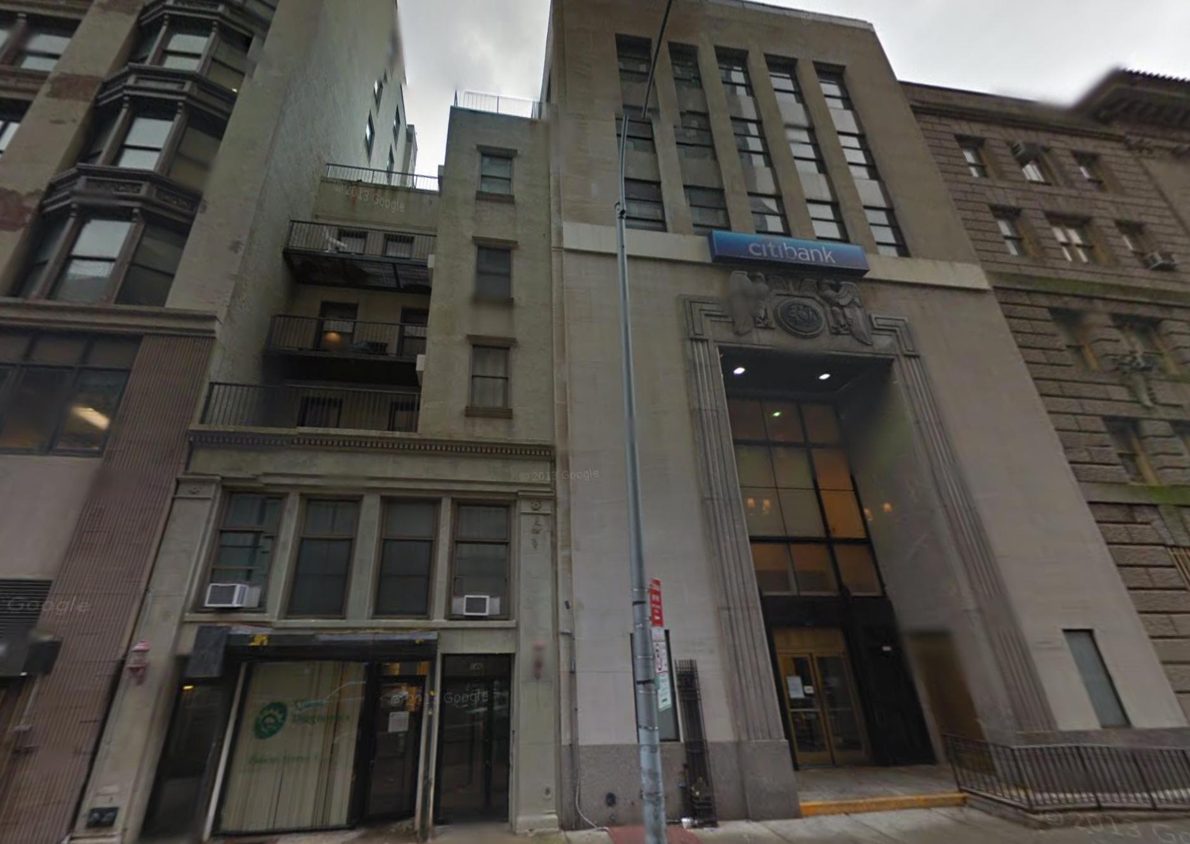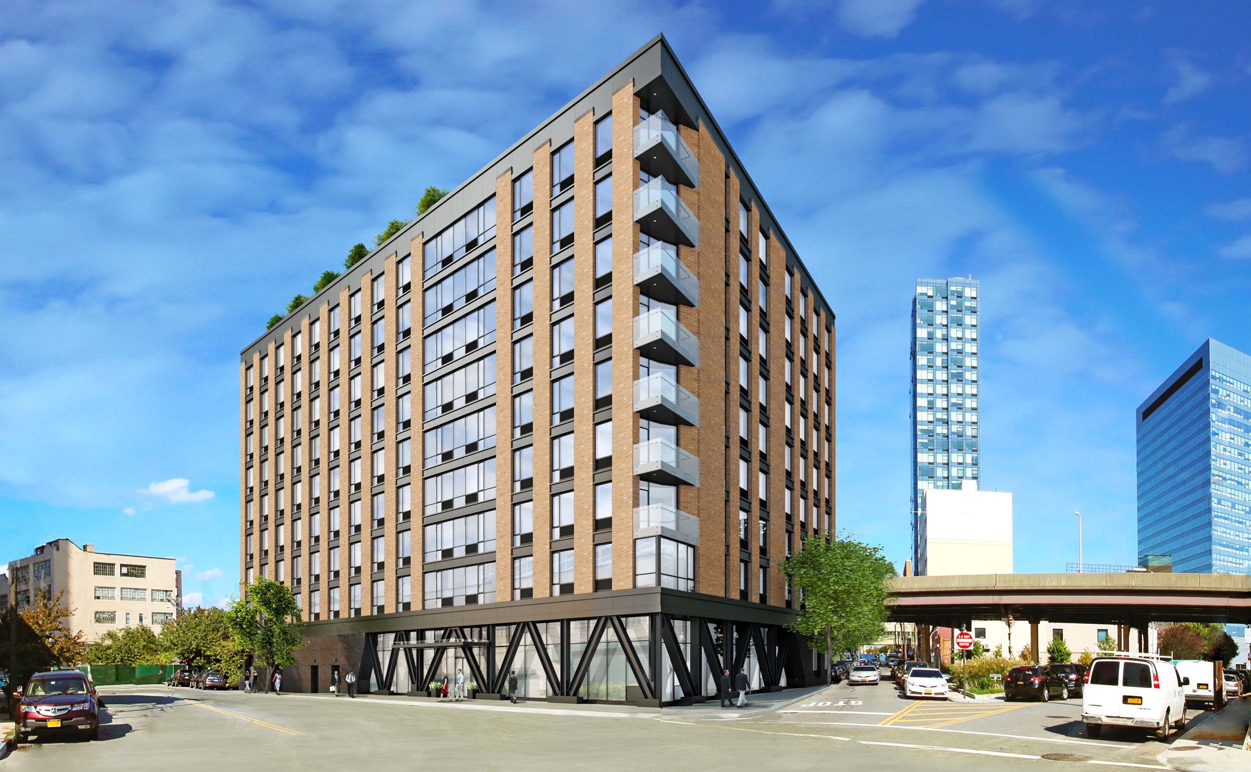Loan Recapitalizes 20-Story, 190-Key Hotel Project At 444 Park Avenue South, NoMad
Moin Development and SBE have received a $109 million loan for their planned SLS Hotel at 444 Park Avenue South, in NoMad, Commercial Observer reports. The former 14-story office building is being expanded to 20 stories and converted to 190 hotel rooms; multiple restaurants are also planned. Fortress Investment Group provided the loan, which recapitalizes and restructures existing debt. Completion is slated for Spring 2016.





