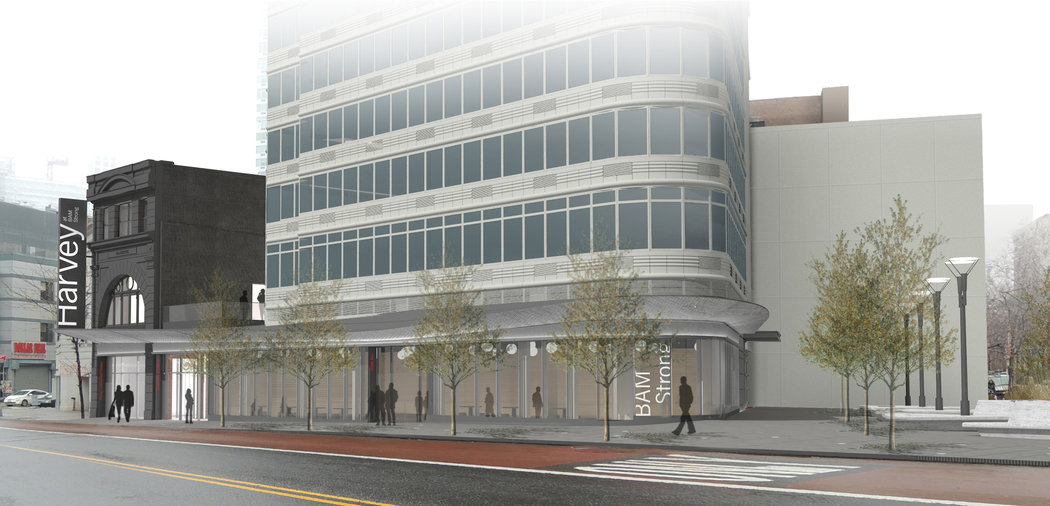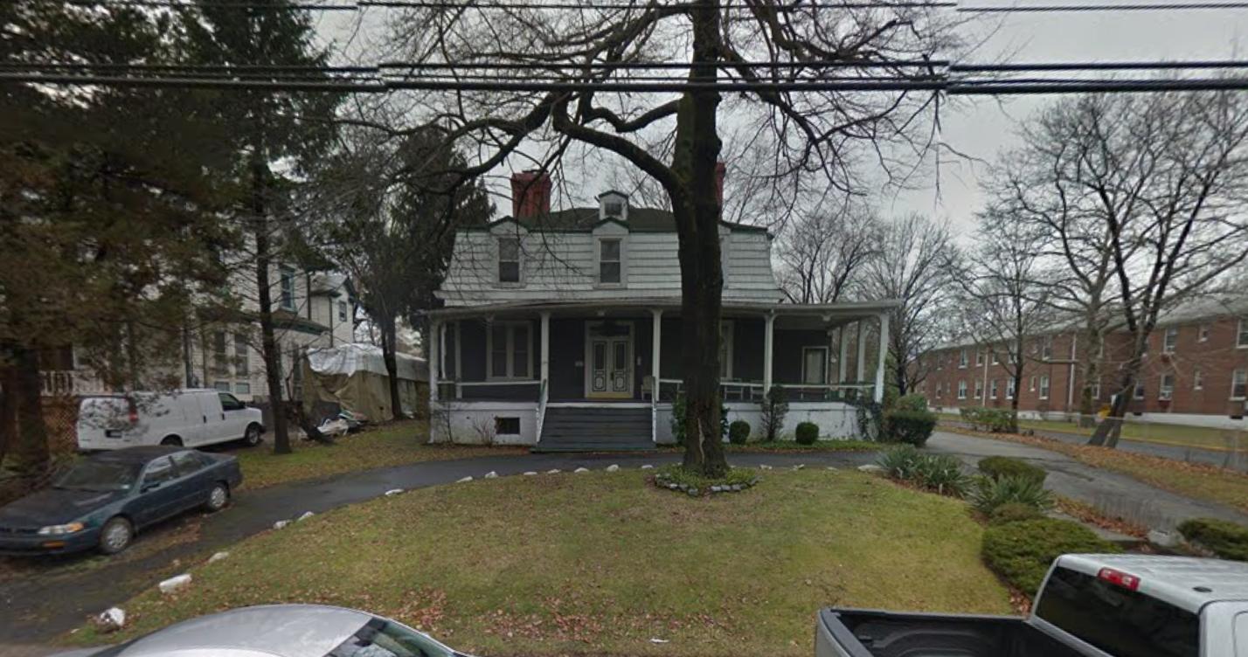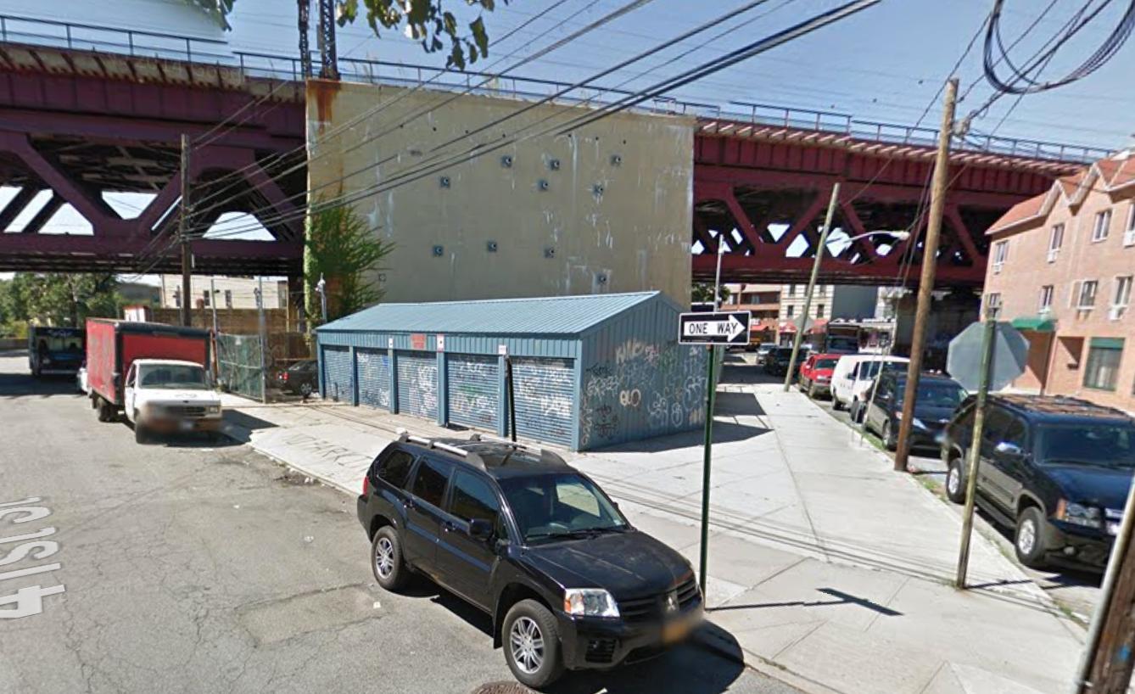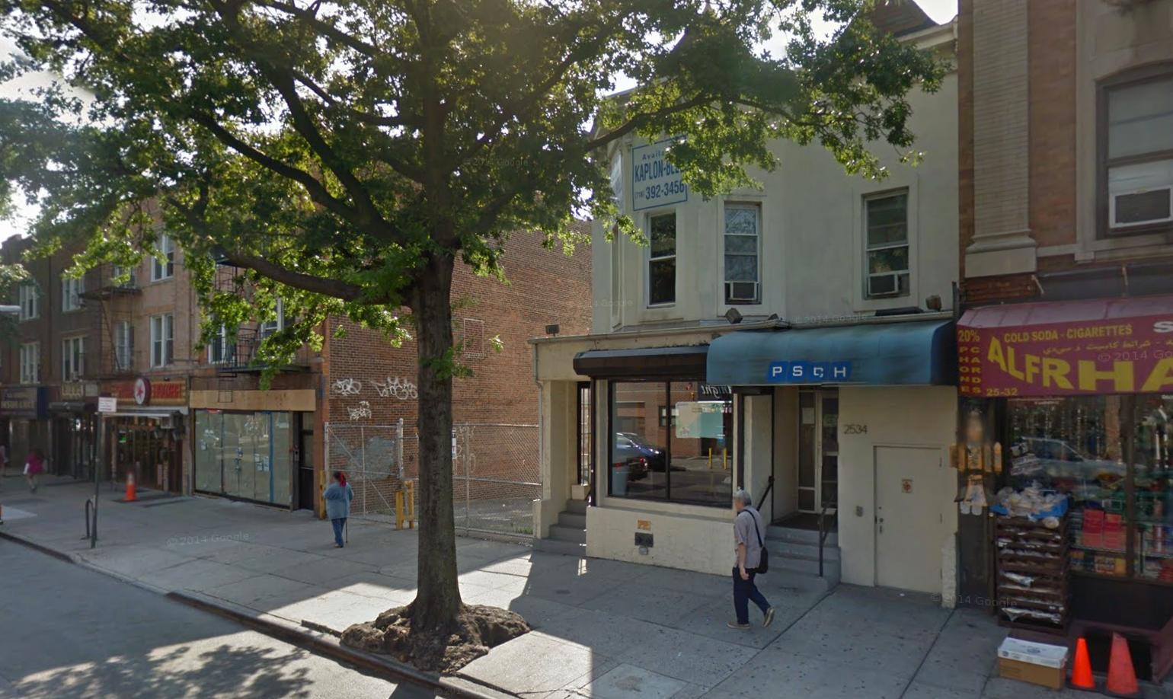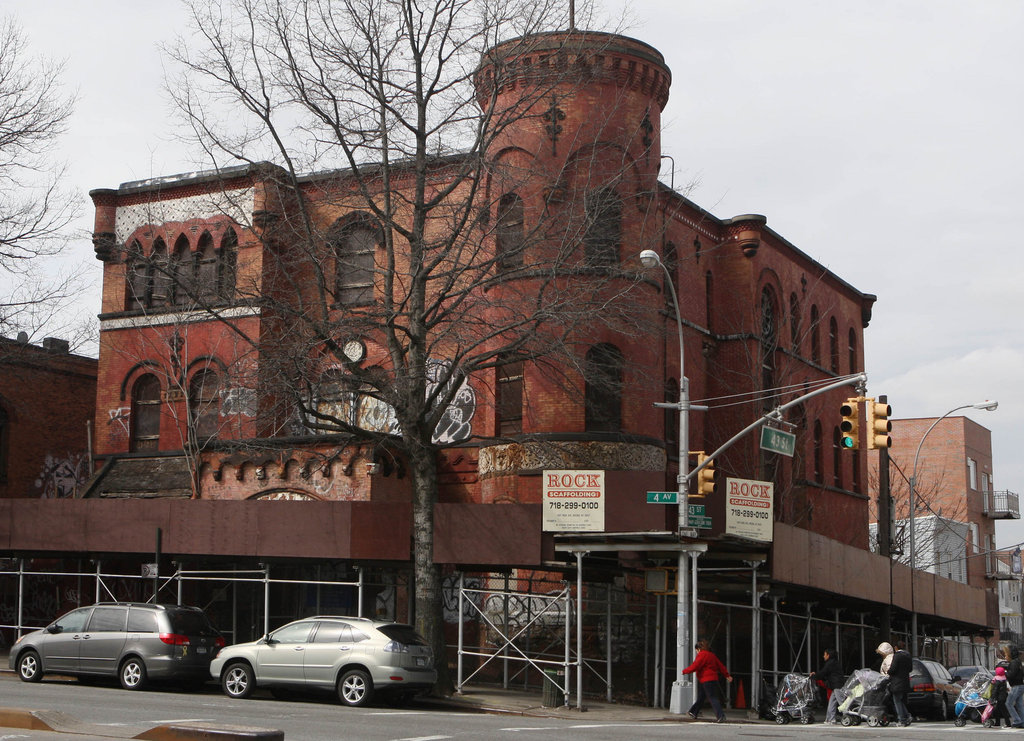BAM To Link Three Properties At 651 Fulton Street With Single-Story Base, Fort Greene
The Brooklyn Academy of Music is planning to connect three Fort Greene properties with a unified single-story base, according to The New York Times.The buildings include the three-story BAM Harvey Theater at 651 Fulton Street, a vacant lot at No. 653, and the ground floor of the condominium building at 230 Ashland Place. The $25 million project will link BAM’s spaces, while creating visual art galleries and amenities, including a cafe. Construction will begin soon, and completion is scheduled for September 2017, with Mitchell Giurgola Architects designing.

