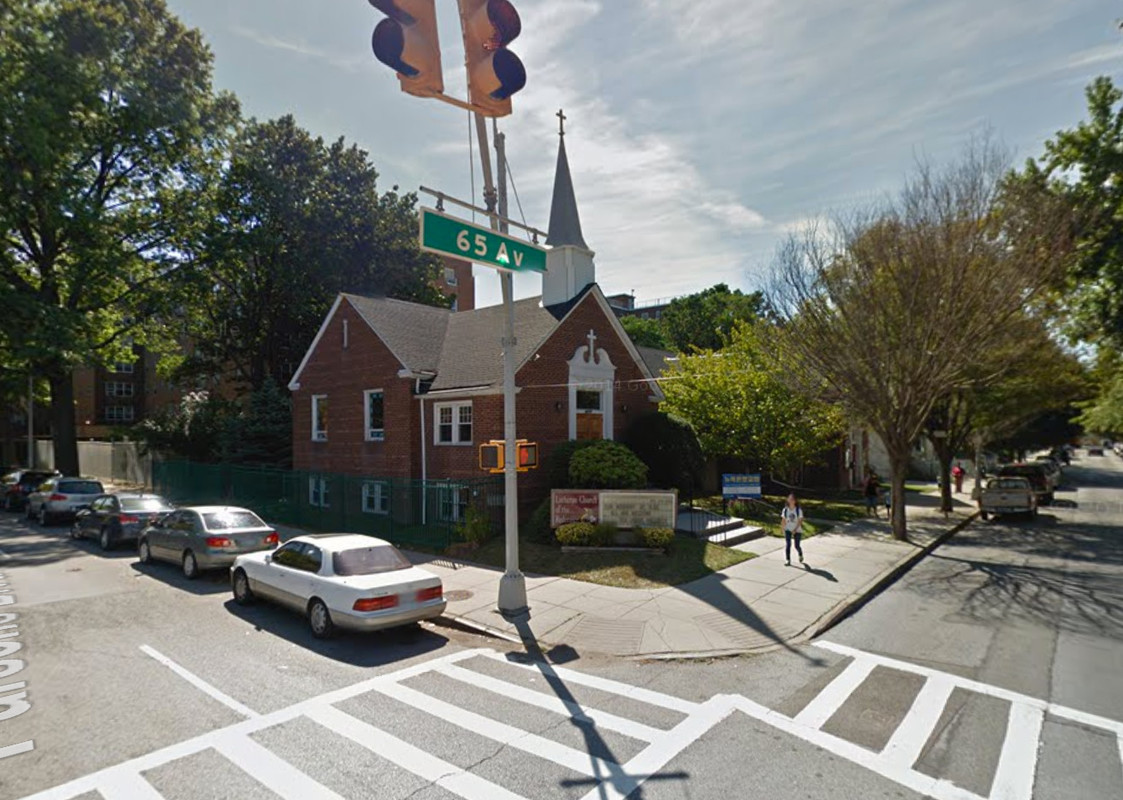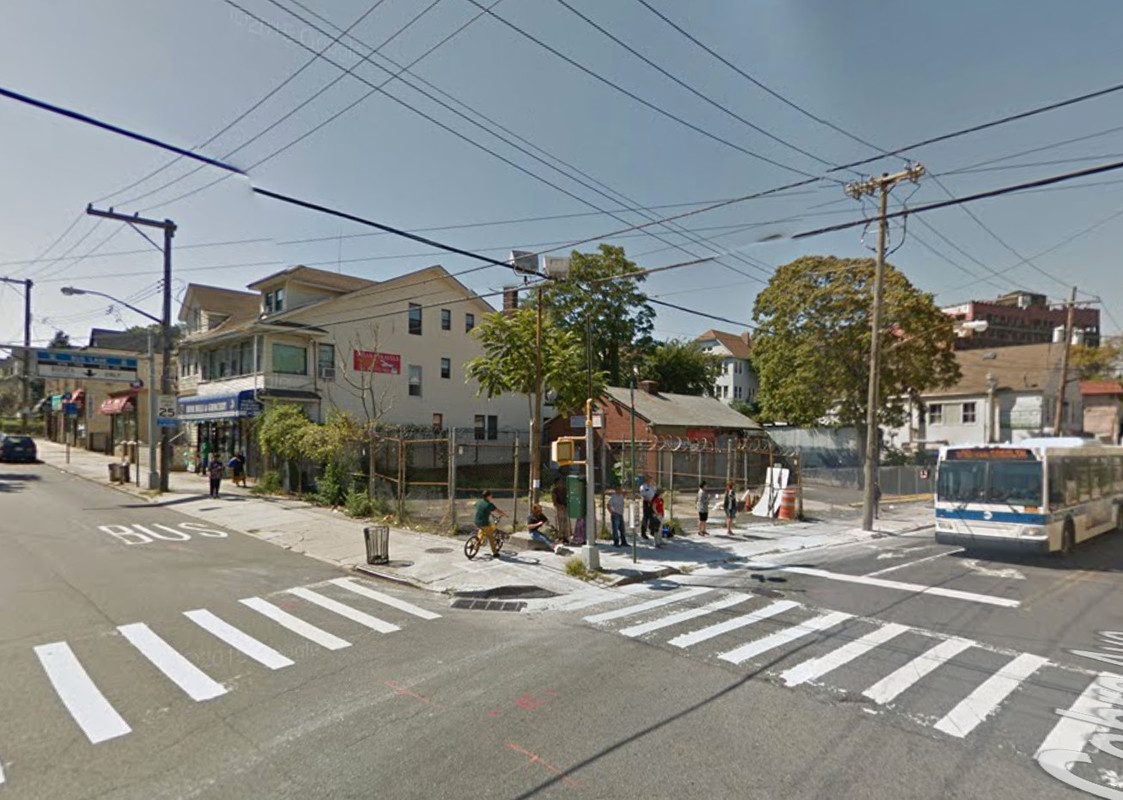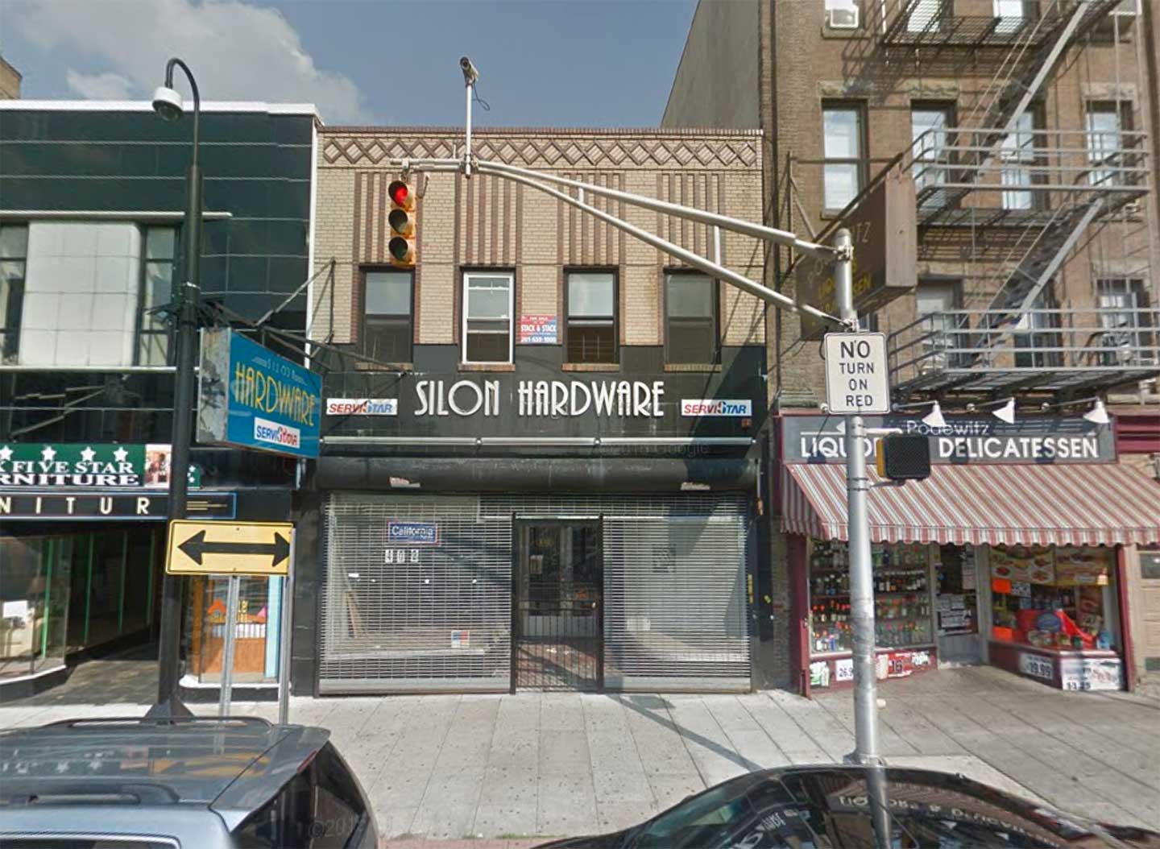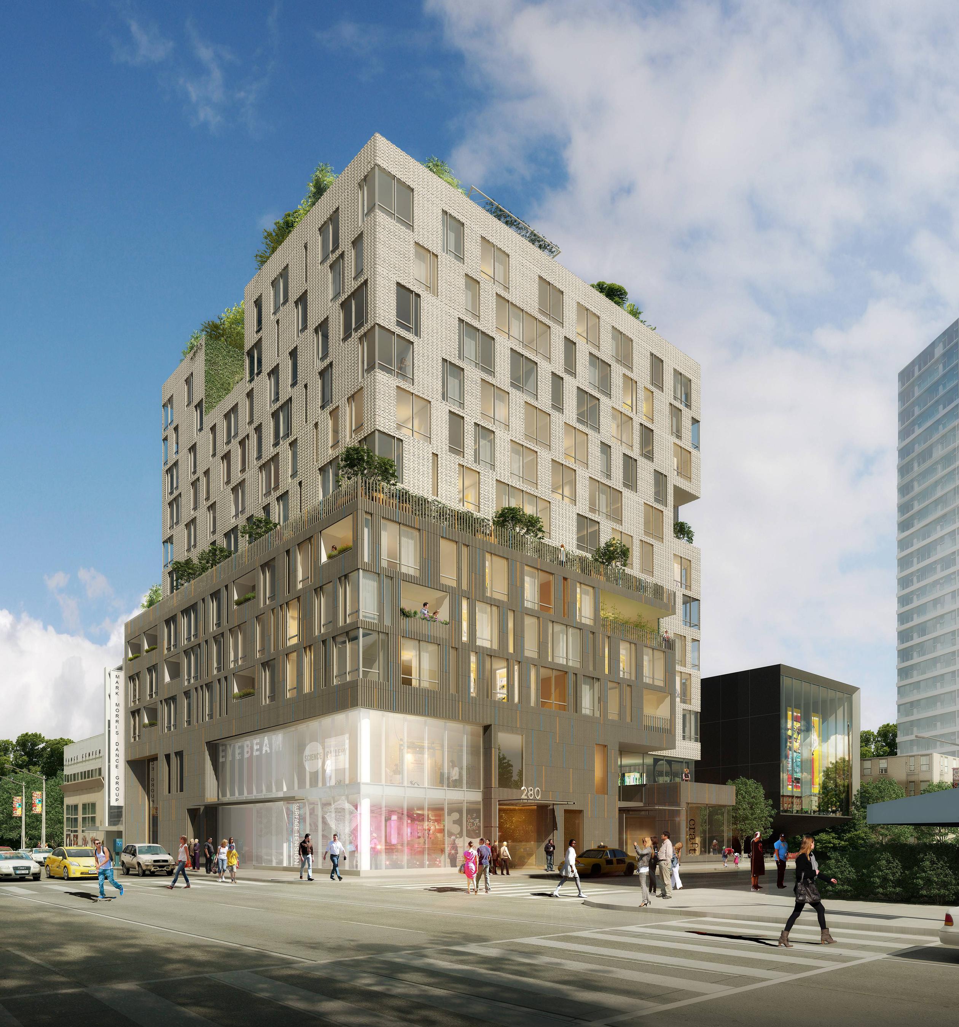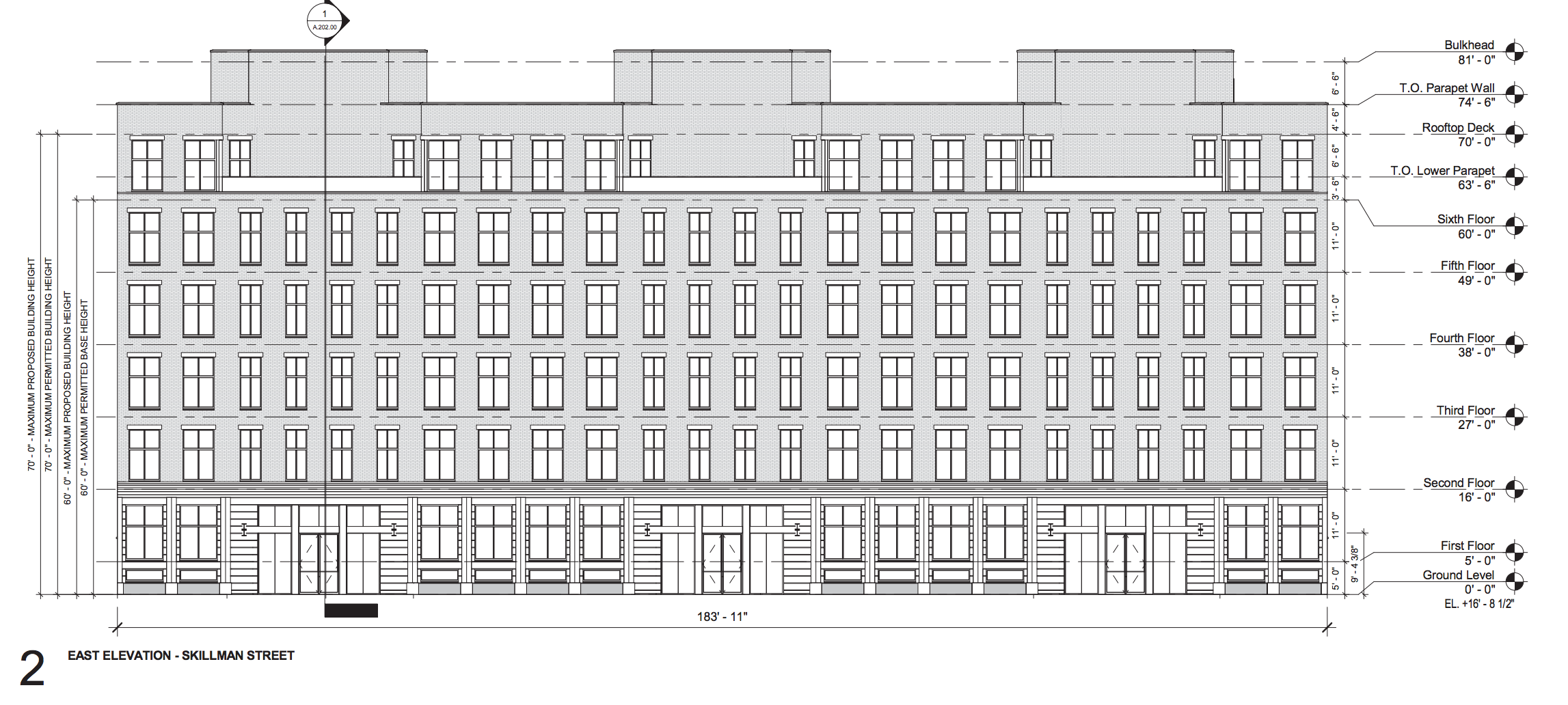Four Three-Story, Three-Unit Residential Buildings Coming to 157-16 65th Avenue, Pomonok
A Queens-based property owner has filed applications for four three-story, three-unit residential buildings at 157-12 through 157-18 65th Avenue, located on the corner of Parsons Boulevard in Pomonok, Queens. Two of the buildings will measure 4,284 square feet each, while the other two will each measure a slightly smaller 3,936 square feet. Across all four buildings, the full-floor apartments should average 1,028 square feet apiece, indicative of family-sized configurations. Shahriar Afshari’s Long Island-based architecture firm is the architect of record. The 9,313-square-foot lot is occupied by the two-story Lutheran Church of the Redeemer. Permits were filed to raze the structure in August.

