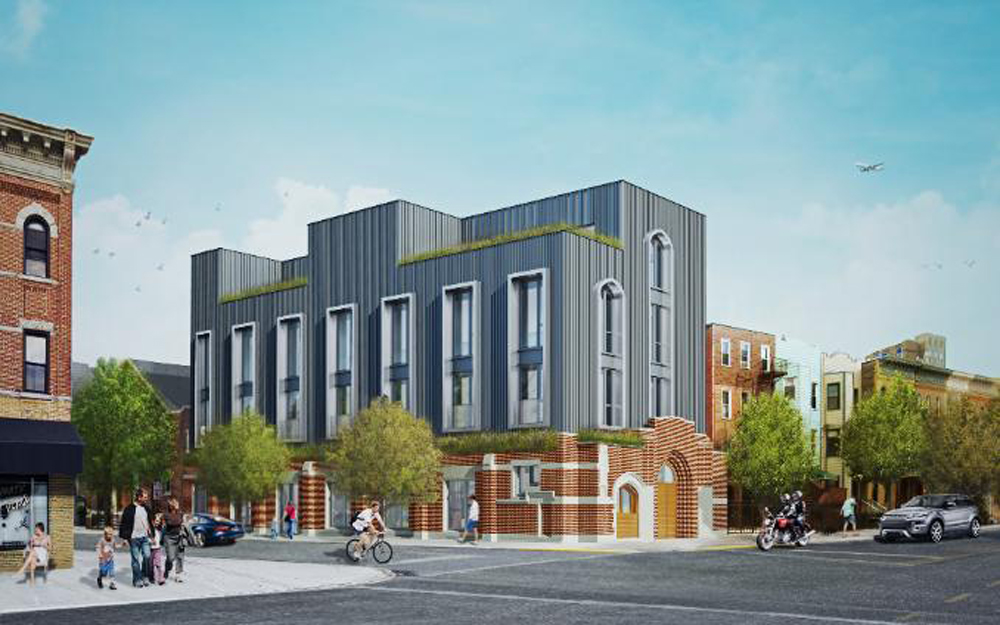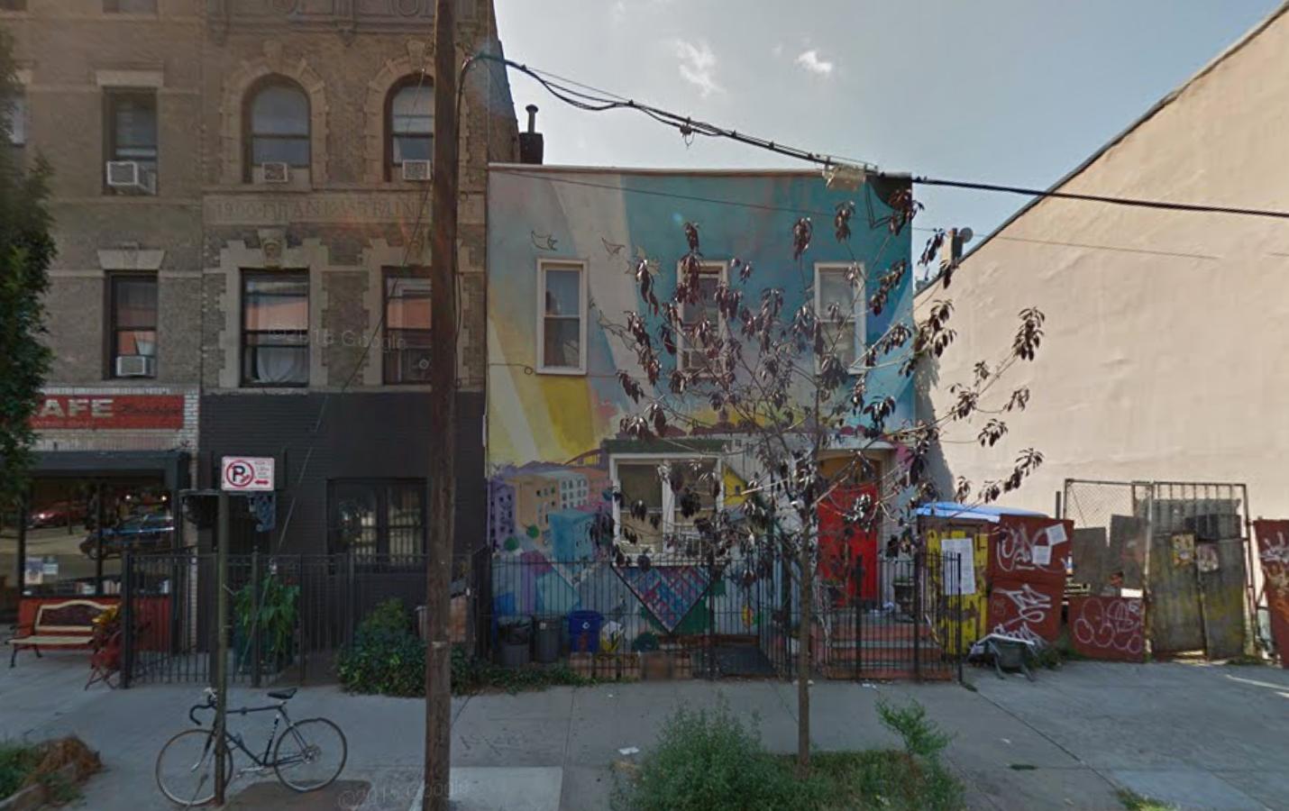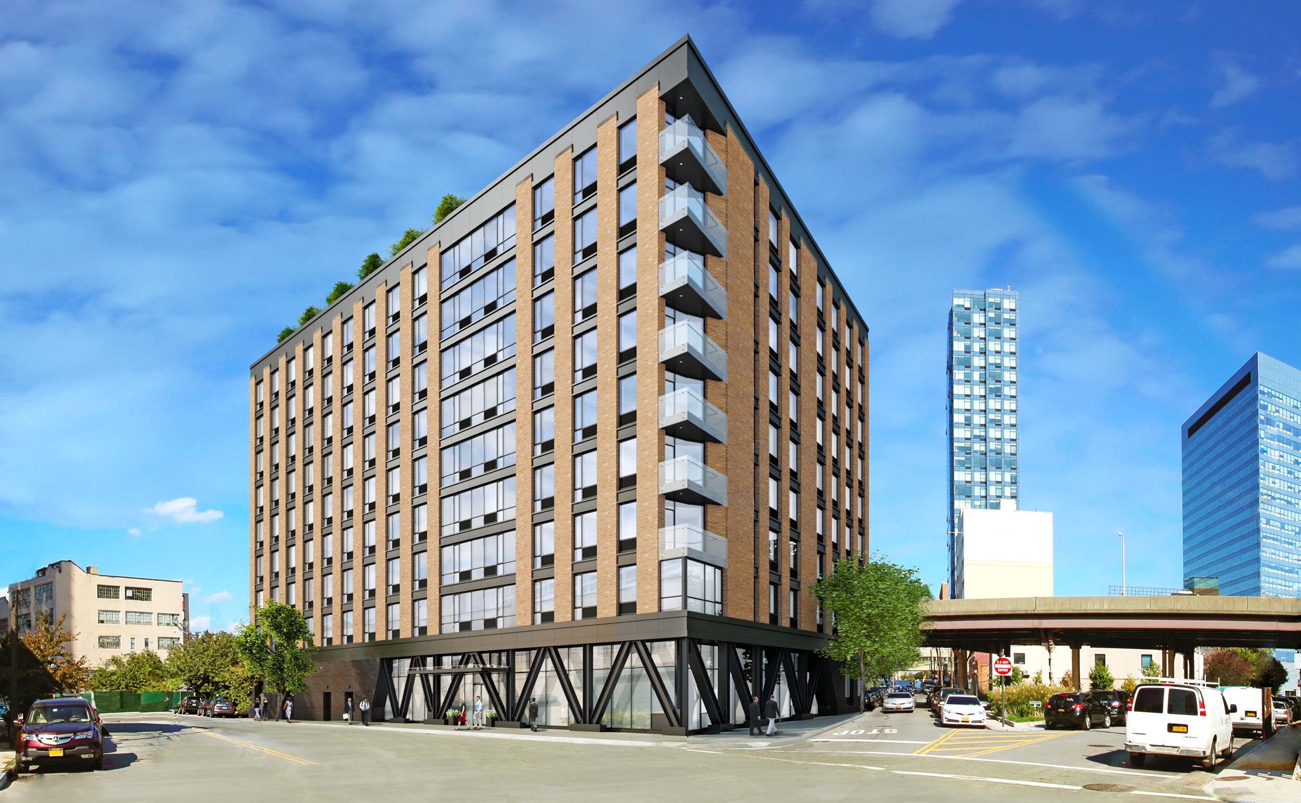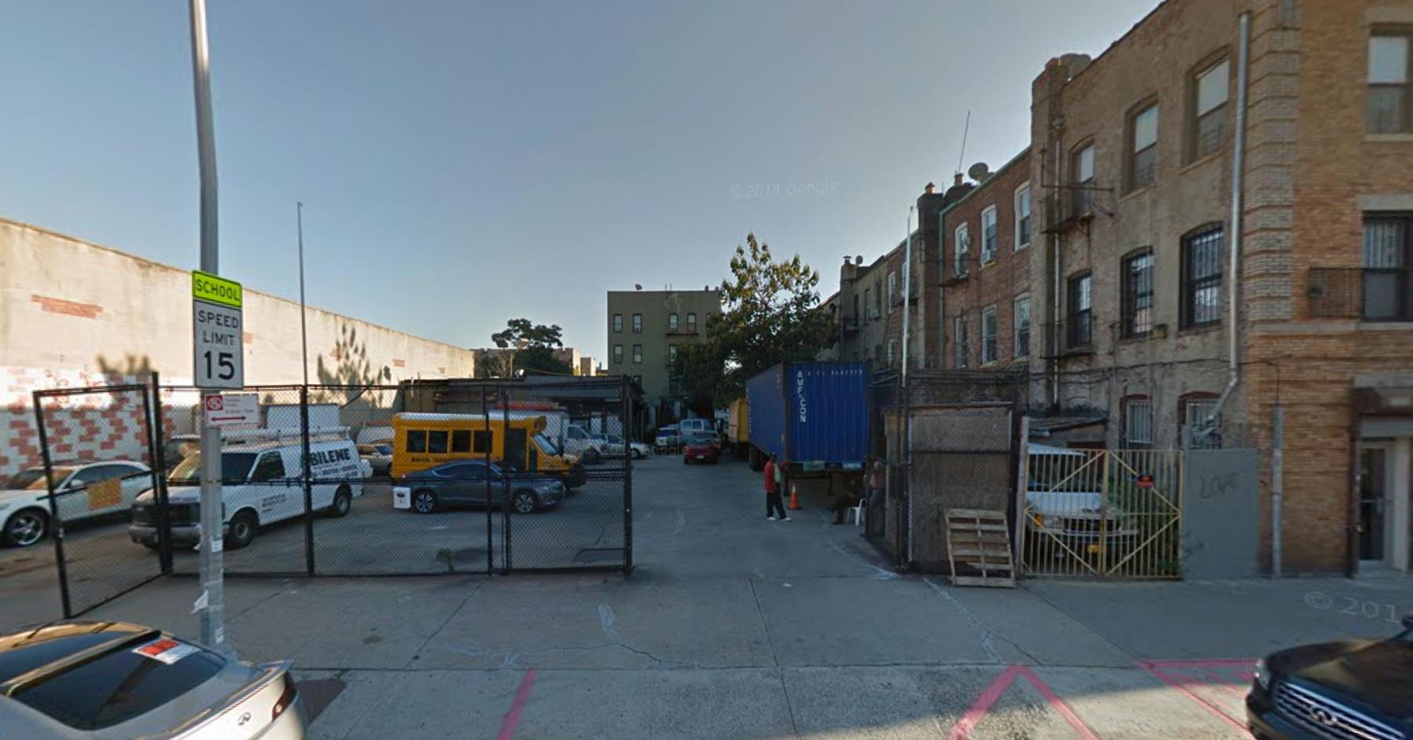Four-Story, Six-Unit Residential Project Revealed At 198 St. Nicholas Avenue, Bushwick
Last winter, YIMBY reported on plans to convert the single-story church at 198 St. Nicholas Avenue, on the Bushwick-Ridgewood border, into a four-story, six-unit residential building. The project is located four blocks from the DeKalb Avenue stop on the L train, and will technically be broken up into two three-unit buildings, although will appear as a single structure. Units will average north of 1,000 square feet apiece. Home Zone Corp. is developing, and Melamed Architect is designing.





