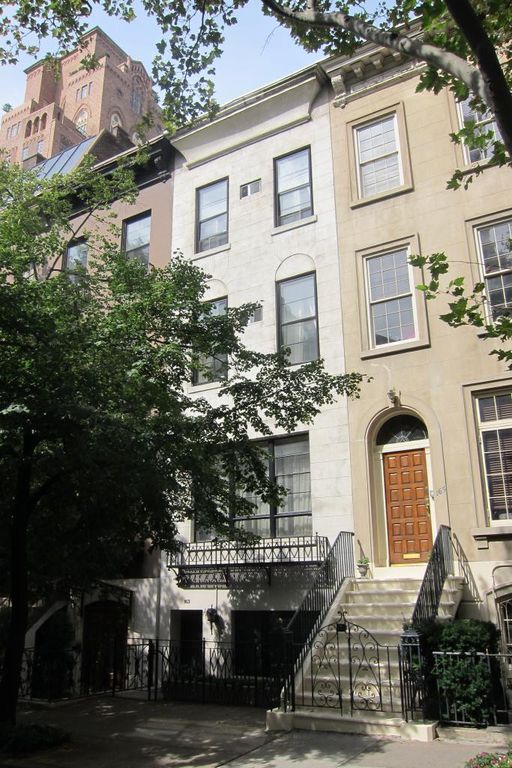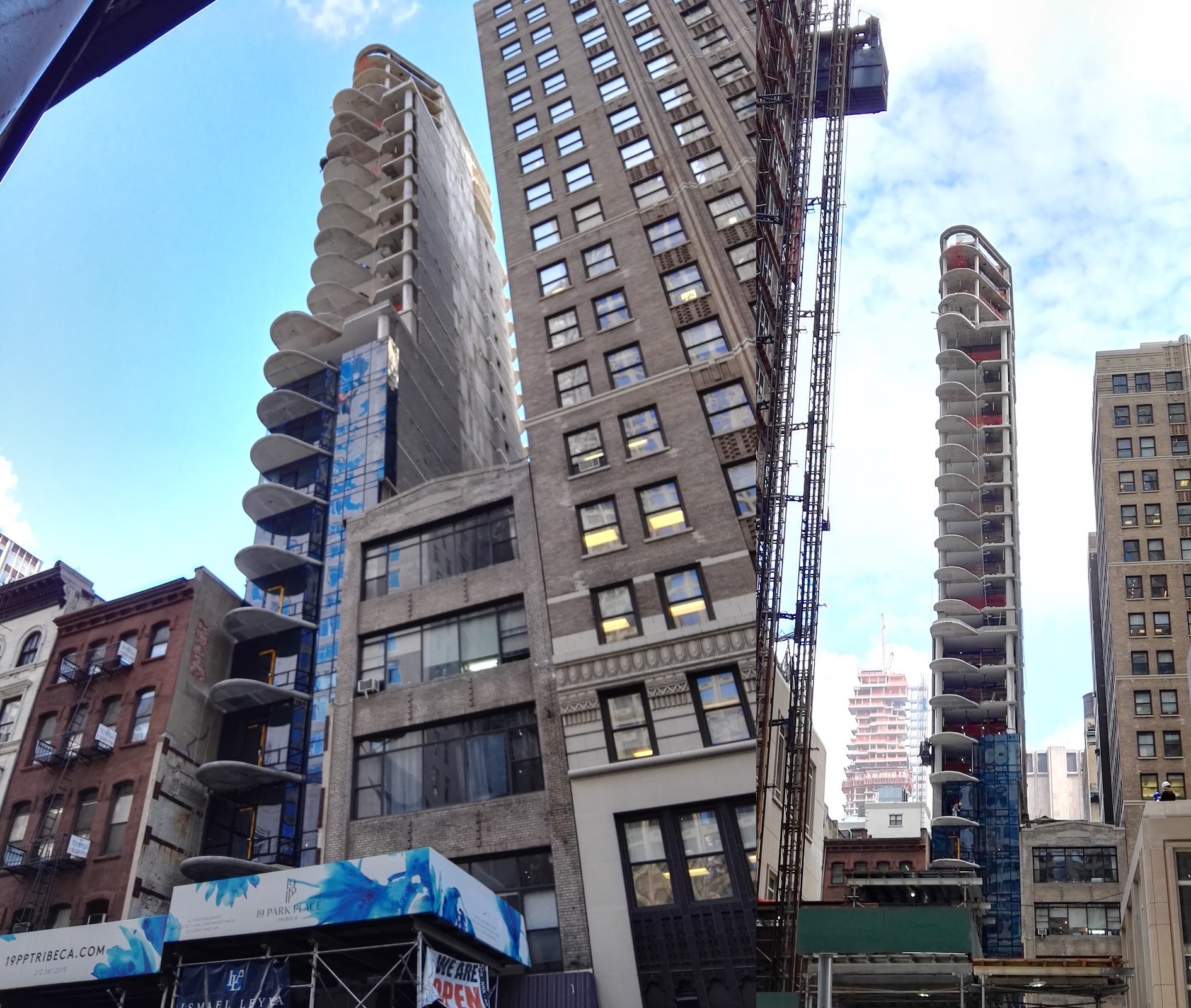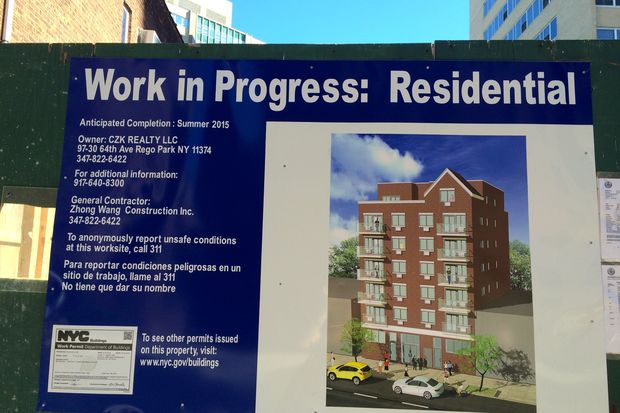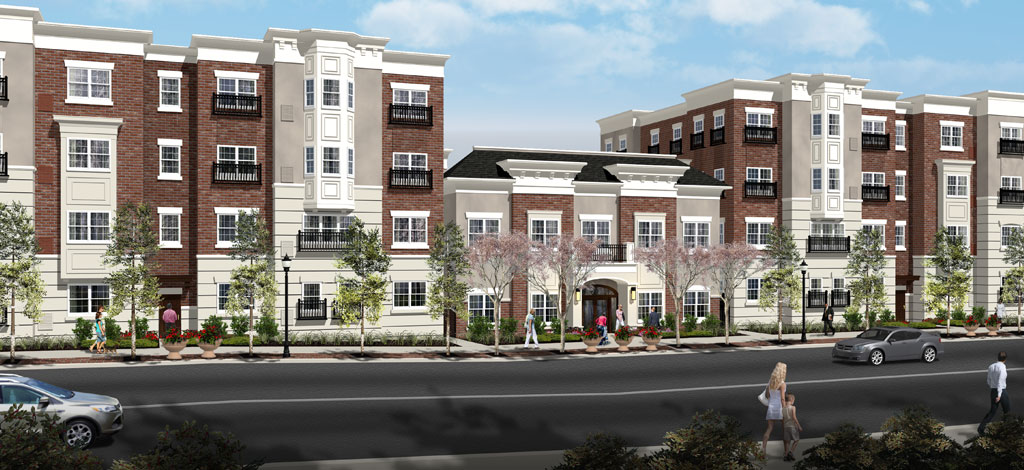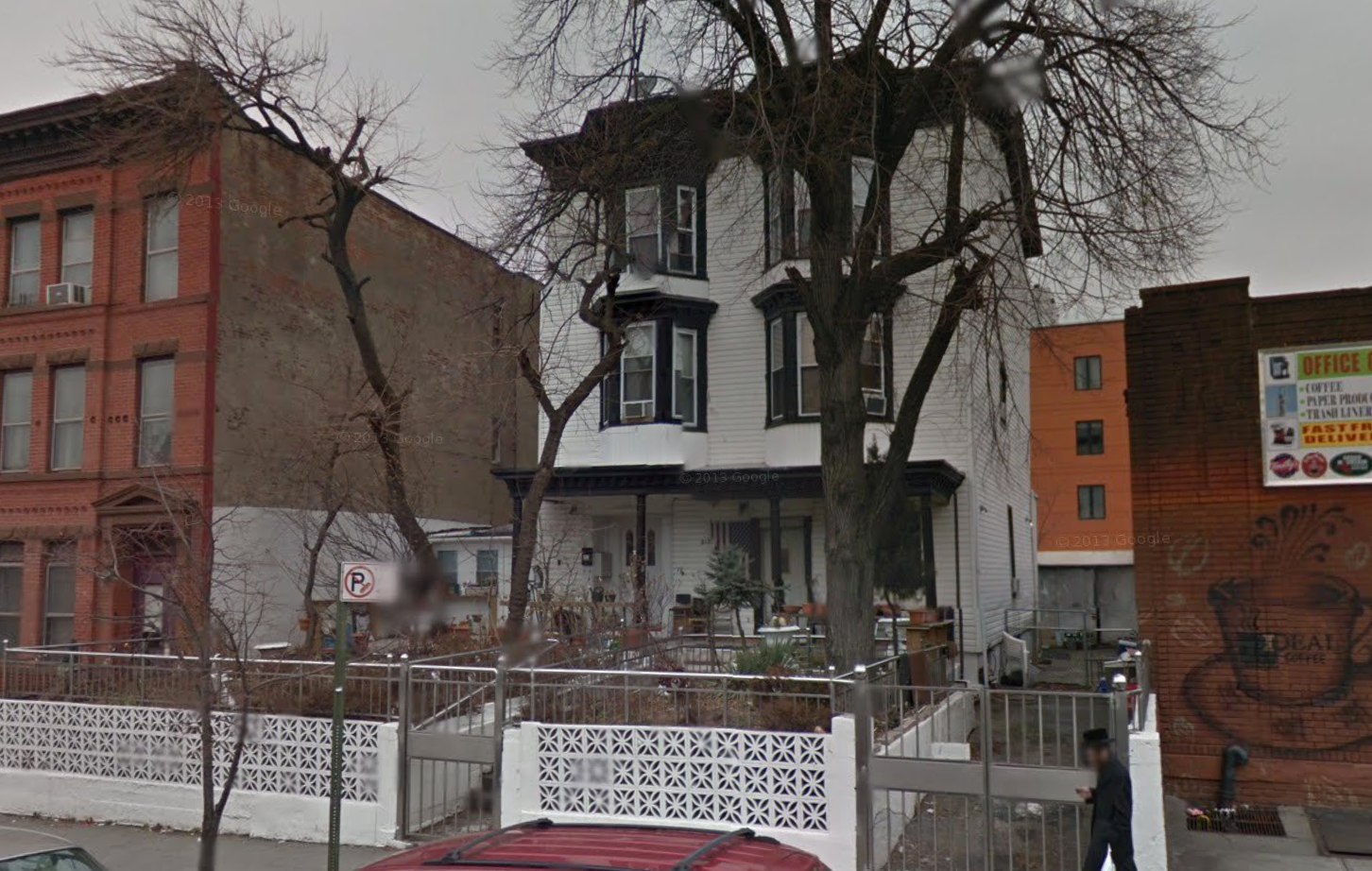Six-Story, Five-Unit Residential Expansion At 163 East 62nd Street, Upper East Side
Michael Paul Enterprises has filed applications to combine and enlarge two four-story townhouses at 163-165 East 62nd Street, on the Upper East Side. The expanded building will gain two stories, and will stand six stories and 60 feet to the roof. Five residential units will spread across 11,654 square feet, which translates into average units of 2,331 square feet, indicative of condos. Thomas Vail’s Vail Associates Architects is the applicant of record.

