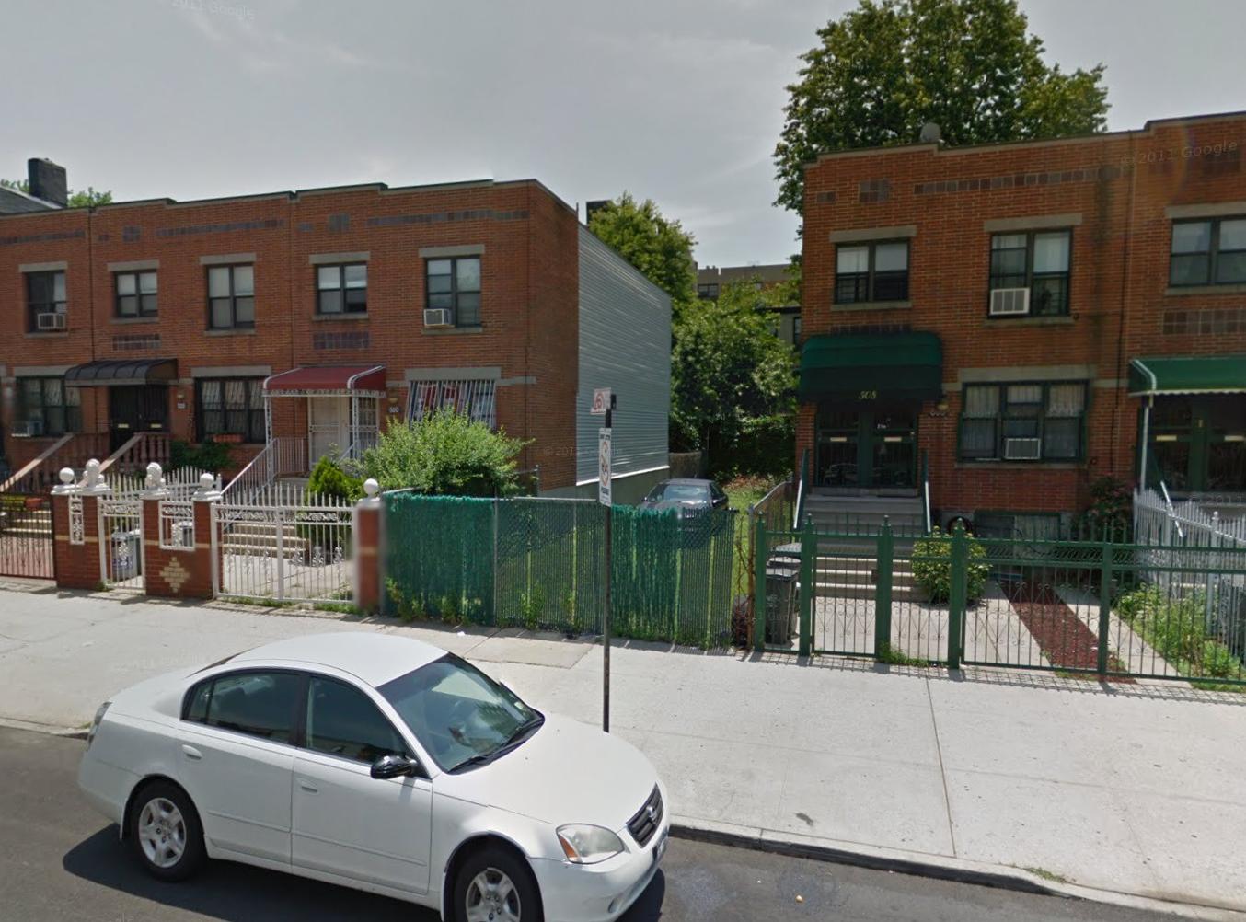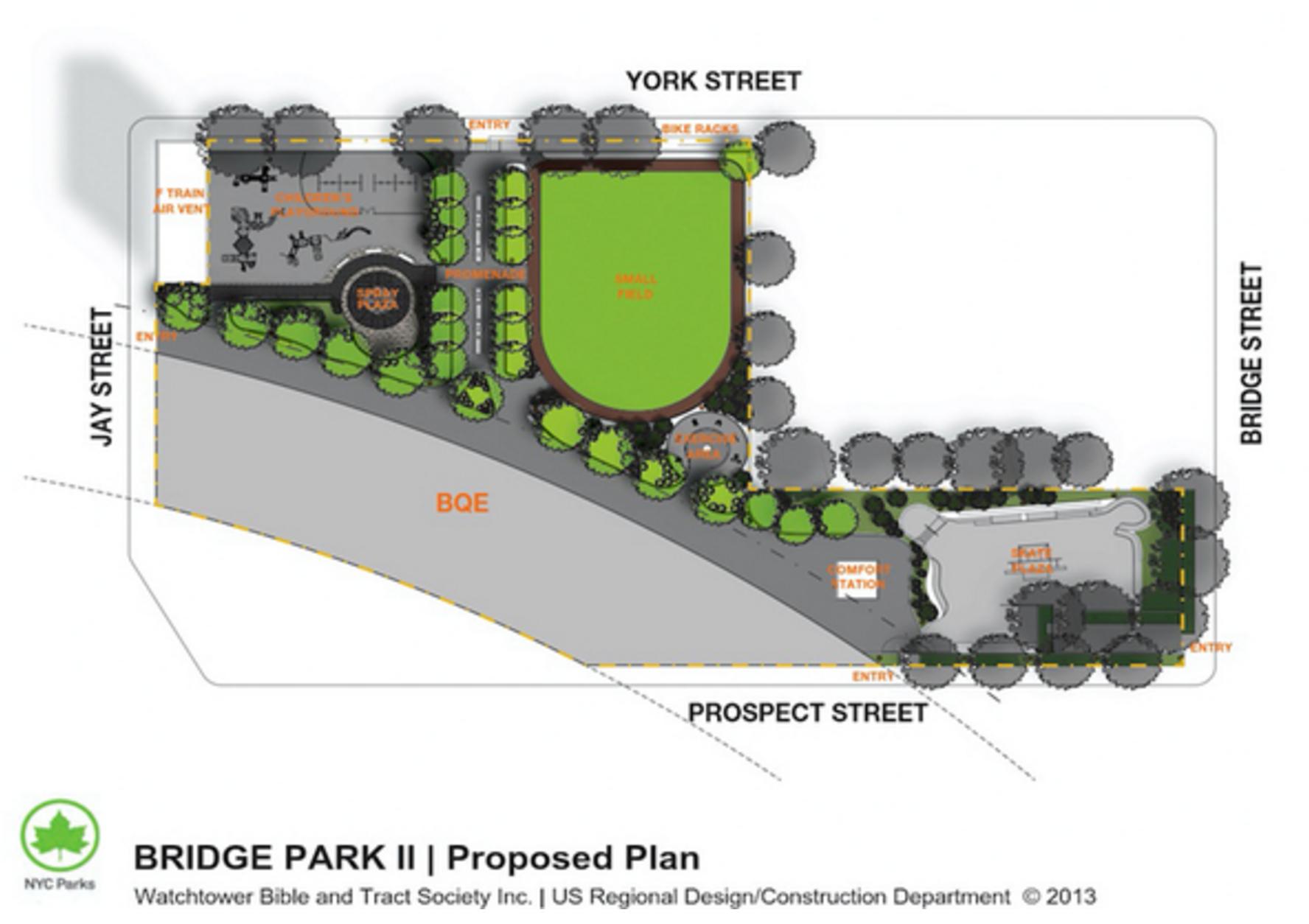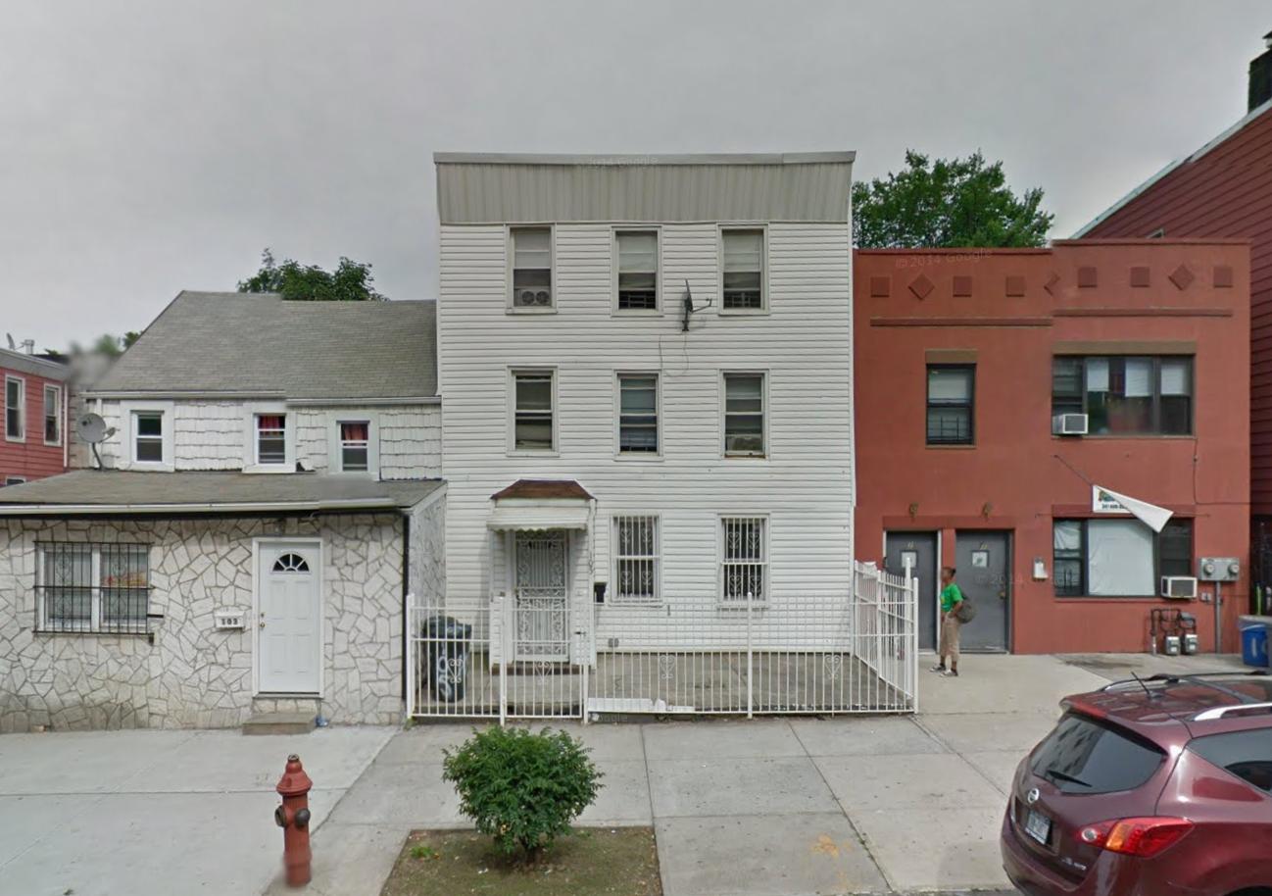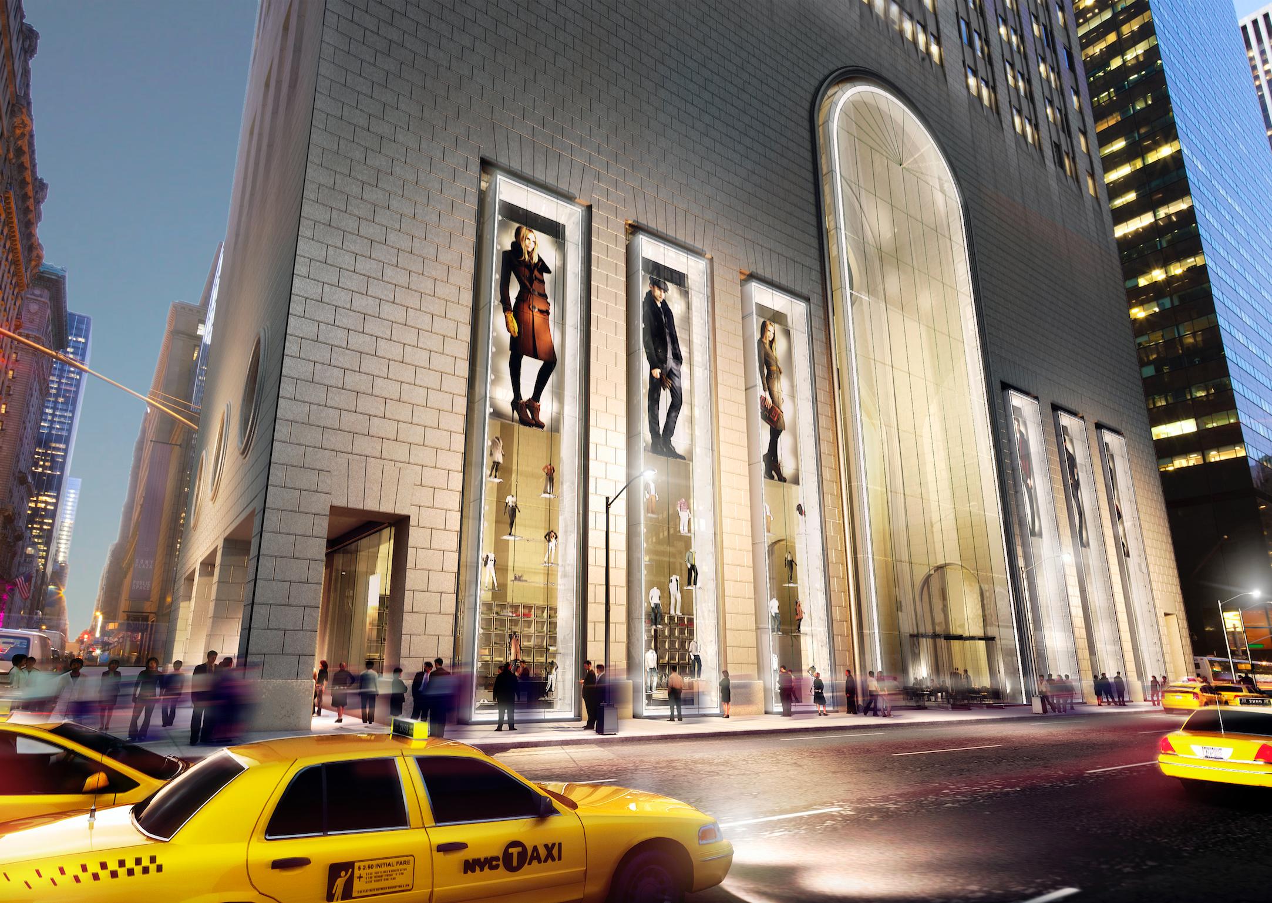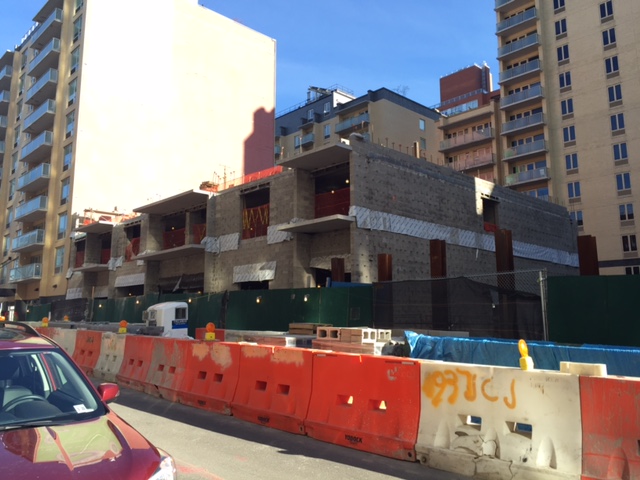Four-Story, Four-Unit Residential Building Planned At 508A Lexington Avenue, Bedford-Stuyvesant
Taneshwar Sukhdeo, doing business as an Ozone Park-based LLC, has filed applications for a four-story, four-unit residential development at 508A Lexington Avenue, in the heart of Bedford-Stuyvesant. The 4,000-square-foot project will be located 12 blocks north of the Kingston – Throop Avs. stop on the C train, and its full-floor units will average 1,000 square feet apiece. Jamaica-based Banji Awosika Architect is the applicant of record and the lot is currently vacant.

