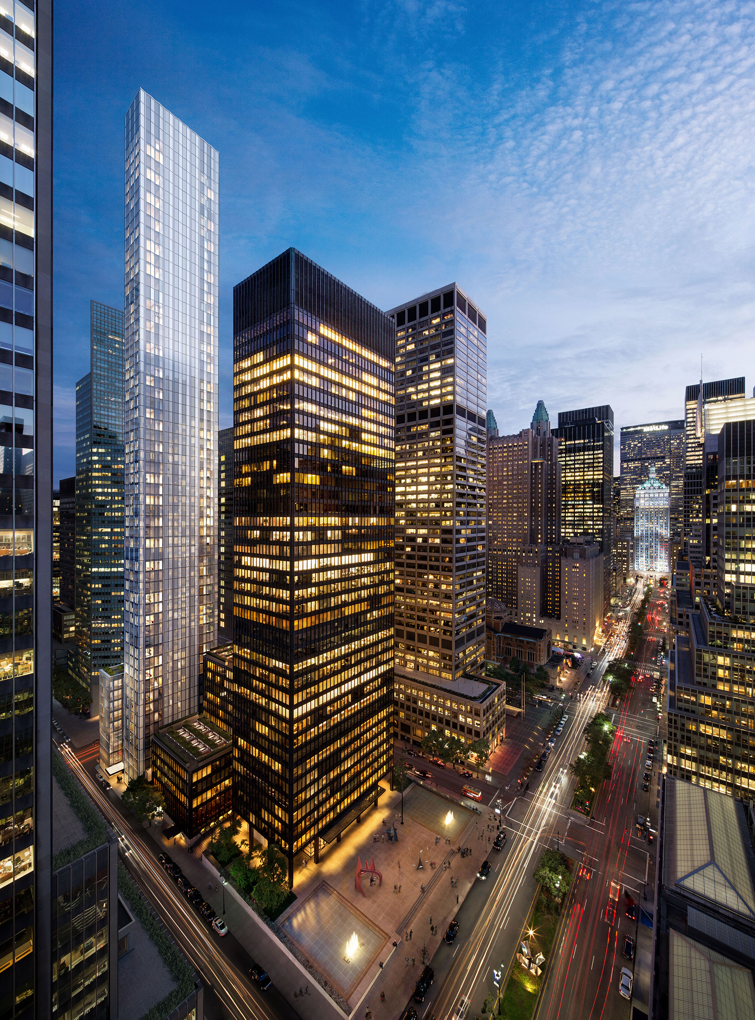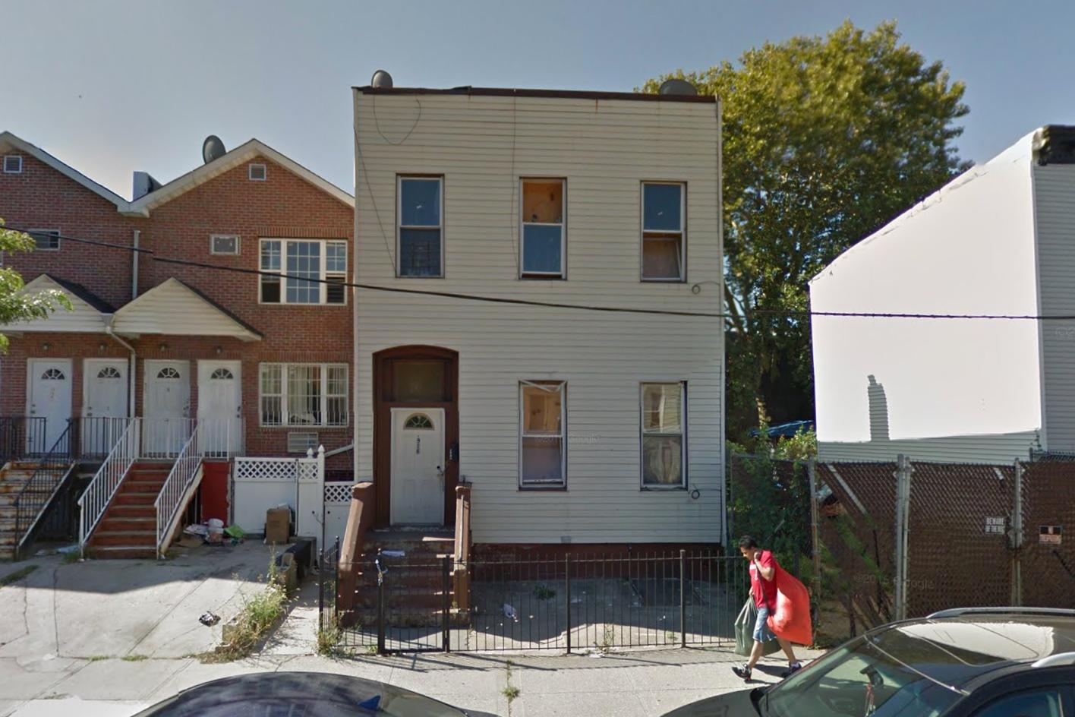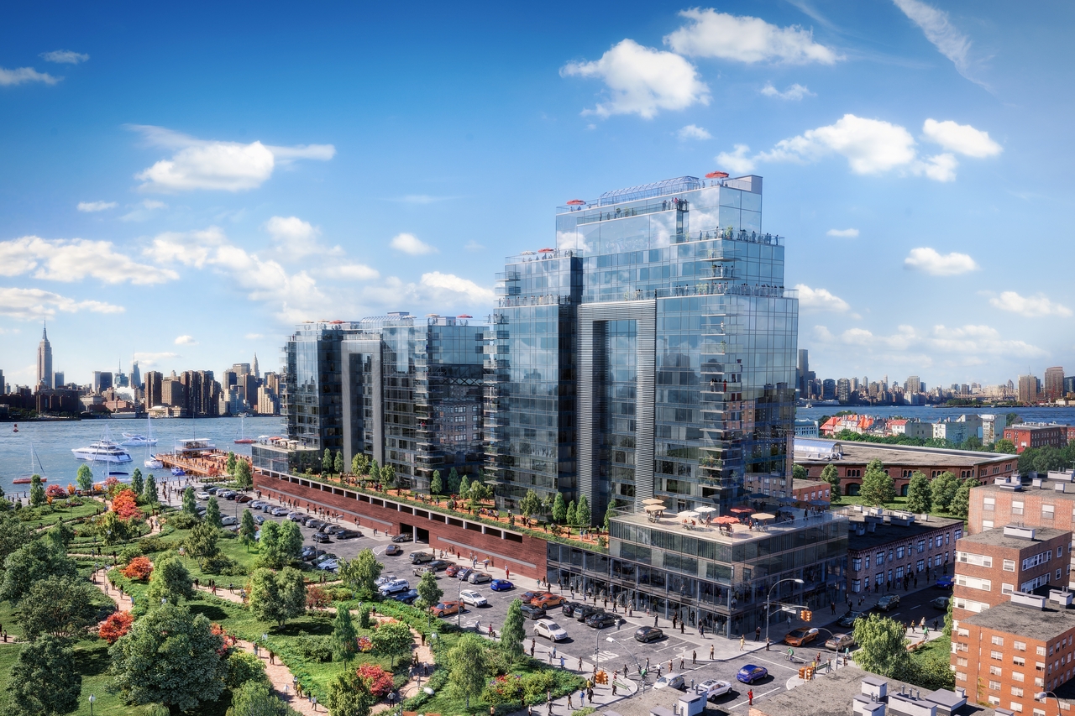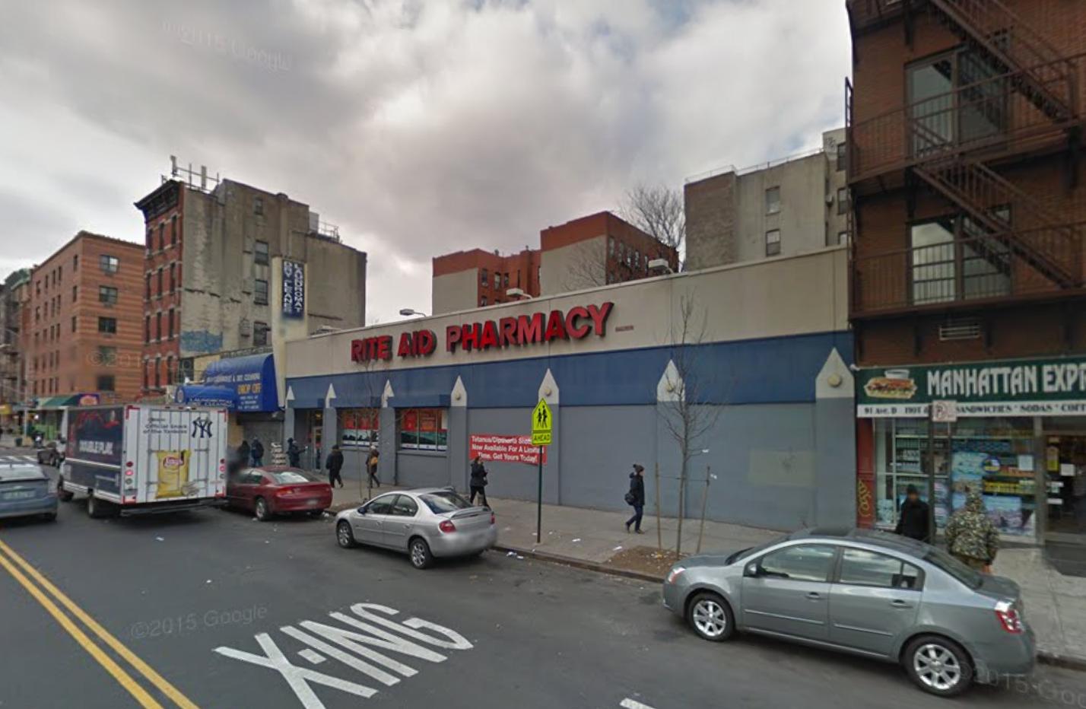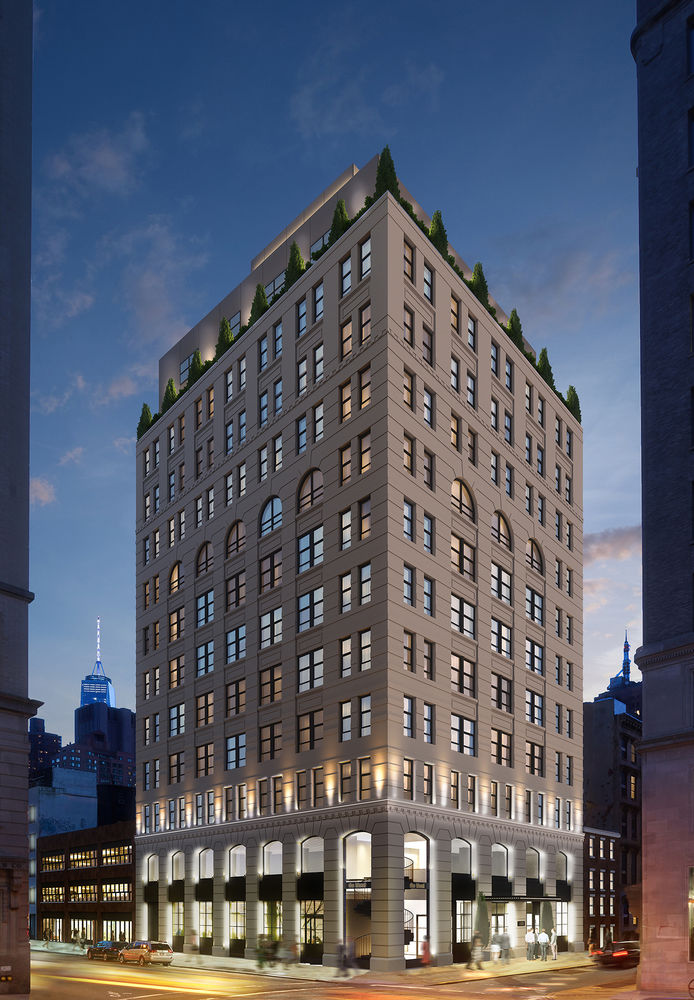63-Story, 94-Unit Residential Tower Tops Out At 100 East 53rd Street, Midtown East
RFR Realty’s 63-story, 94-unit luxury residential tower at 100 East 53rd Street has been rising since early last year, with in-depth renderings of it being revealed later that fall. The tower has since topped out at 711 feet above street level, according to Curbed. Units will come in one-, two-, three-, and four-bedroom configurations, and one of the two four-bedroom duplexes will be a 6,517 square-foot penthouse. The first two floors will house a food court and a restaurant, and floors three and four will host amenities. Hines and Vanke are partnered with RFR, and Foster + Partners is the design architect. William T. Georgis is designing the interiors and SLCE Architects is serving as the architect of record. Completion is expected in early 2017.

