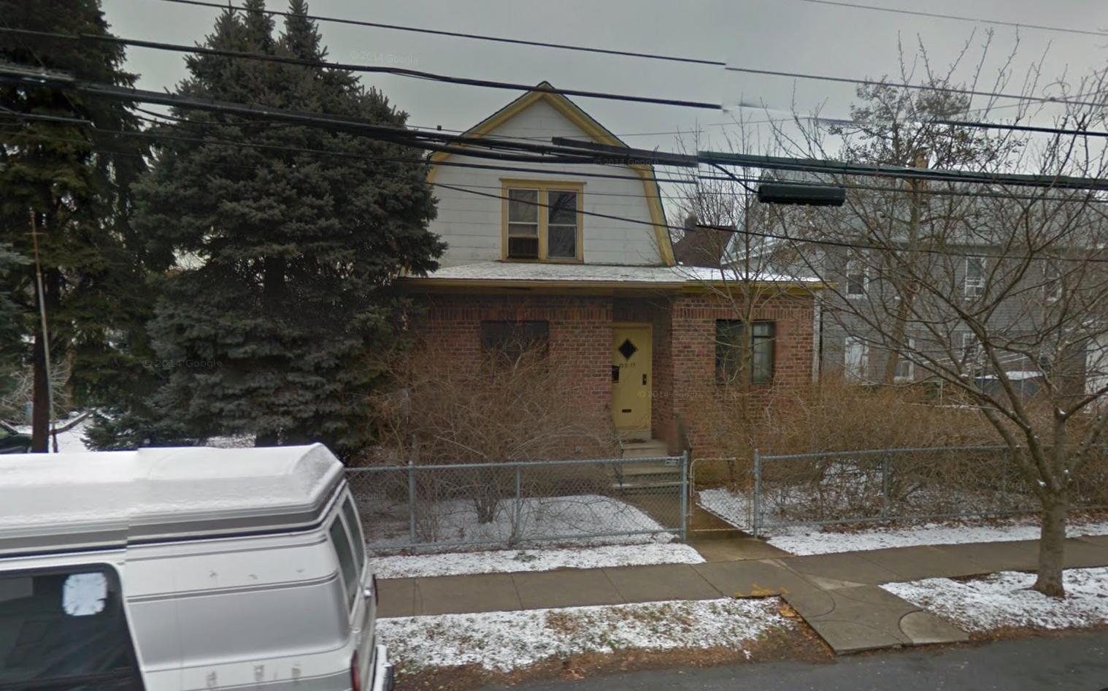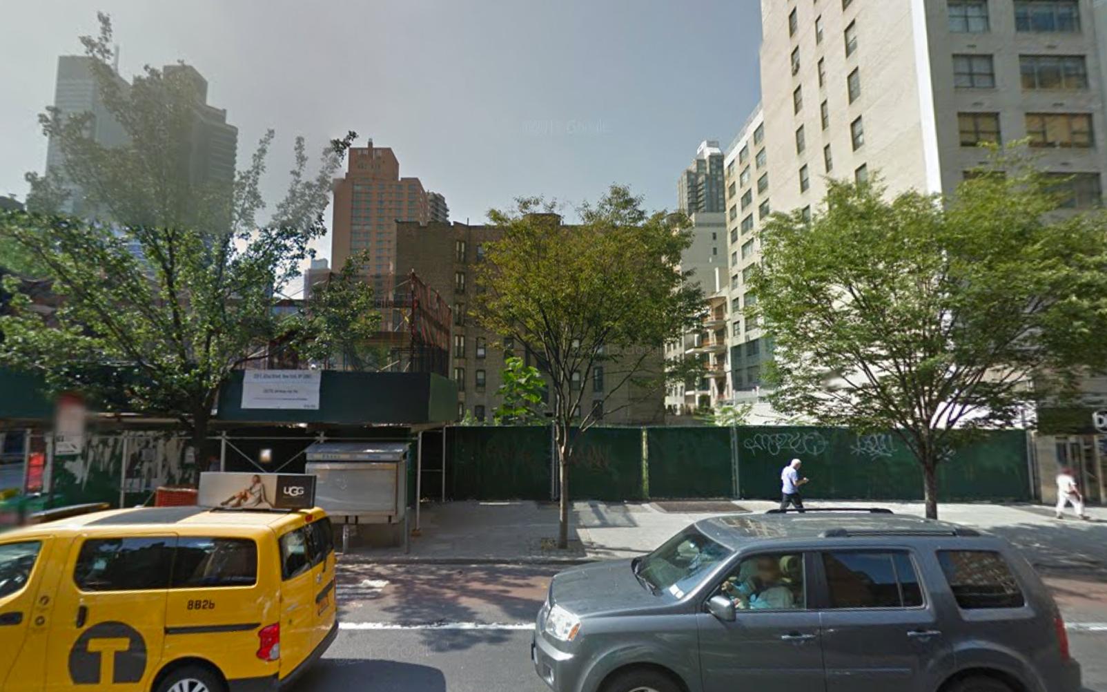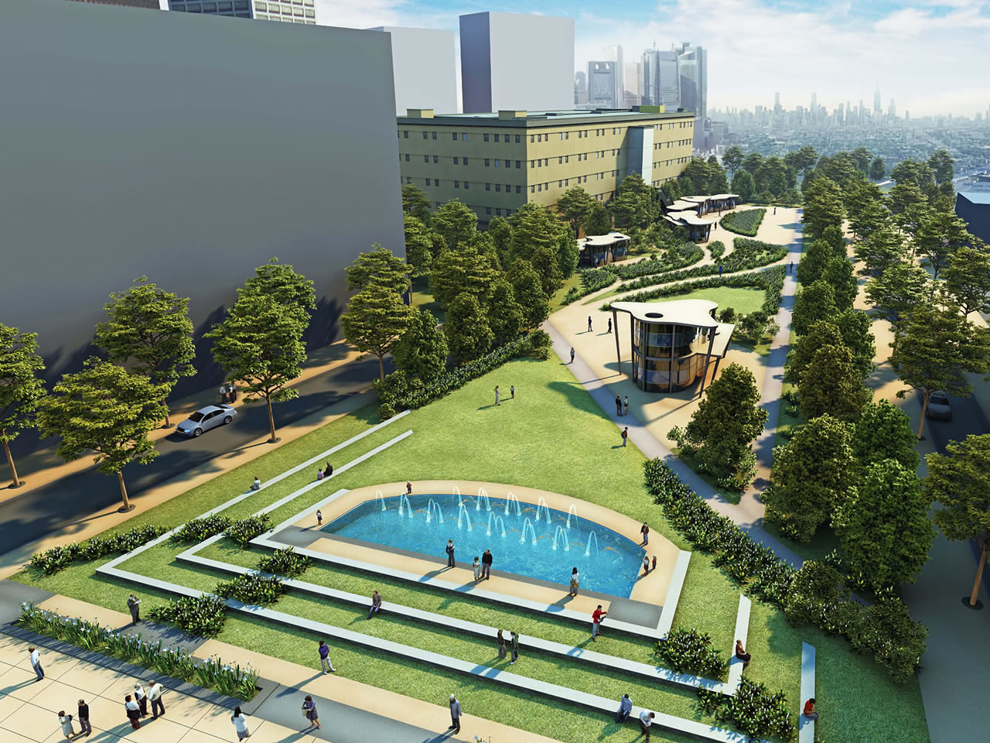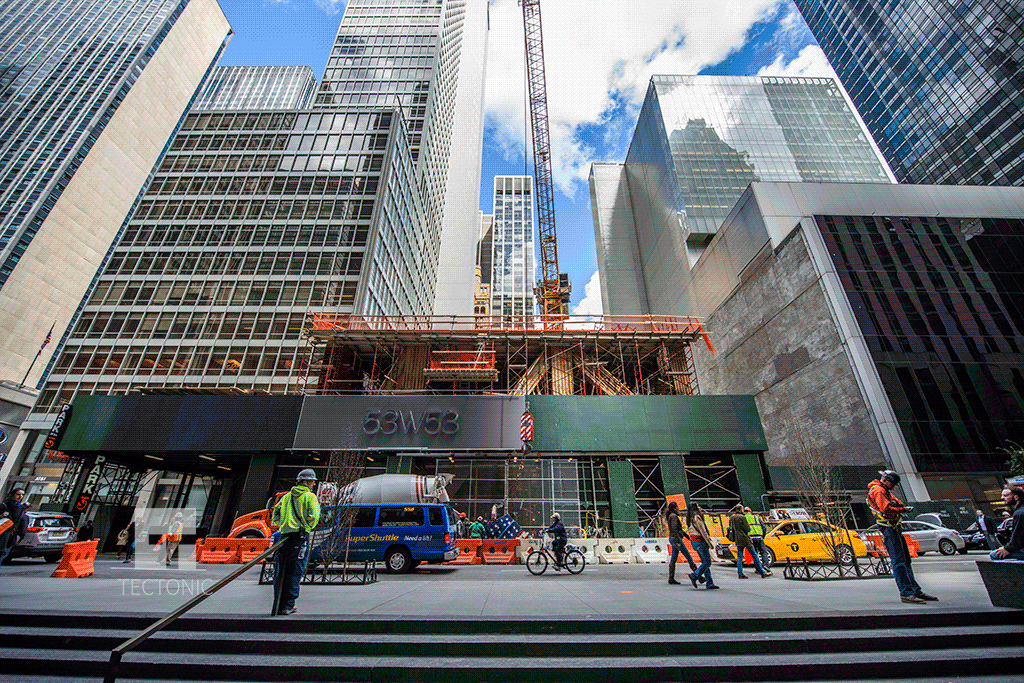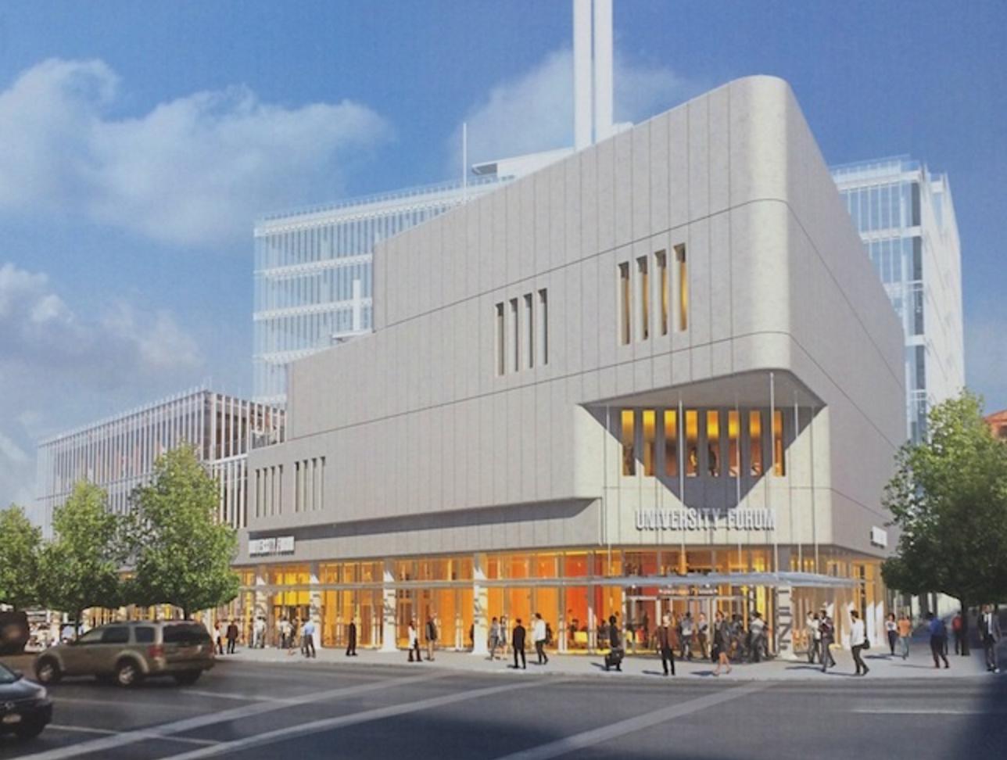Two Two-Story, Two-Family Houses Coming To 120-09 Ninth Avenue, College Point
Property owner Jin Yang has filed applications for two two-family residential buildings at 120-09 – 120-13 Ninth Avenue, located on the northern end of College Point. Both will stand two stories in height and will measure 3,579 square feet apiece. Within the entire development, the full-floor apartment units will spread across 4,773 square feet, which means they will individual measure a spacious 1,193 square feet each. Yuk Lam’s Fresh Meadows-based Lam Engineer is the applicant of record. The 7,467-square-foot plot of land is currently occupied by two-story house, with an address at 120-15 Ninth Avenue. Demolition permits were filed in January.

