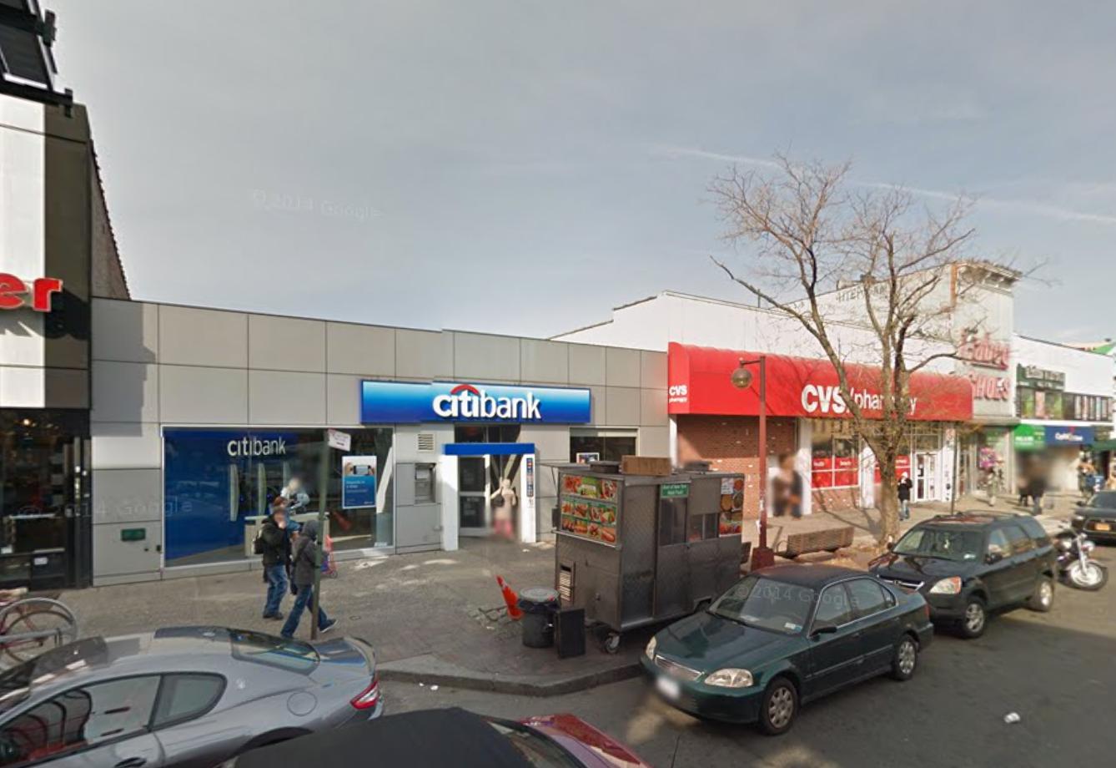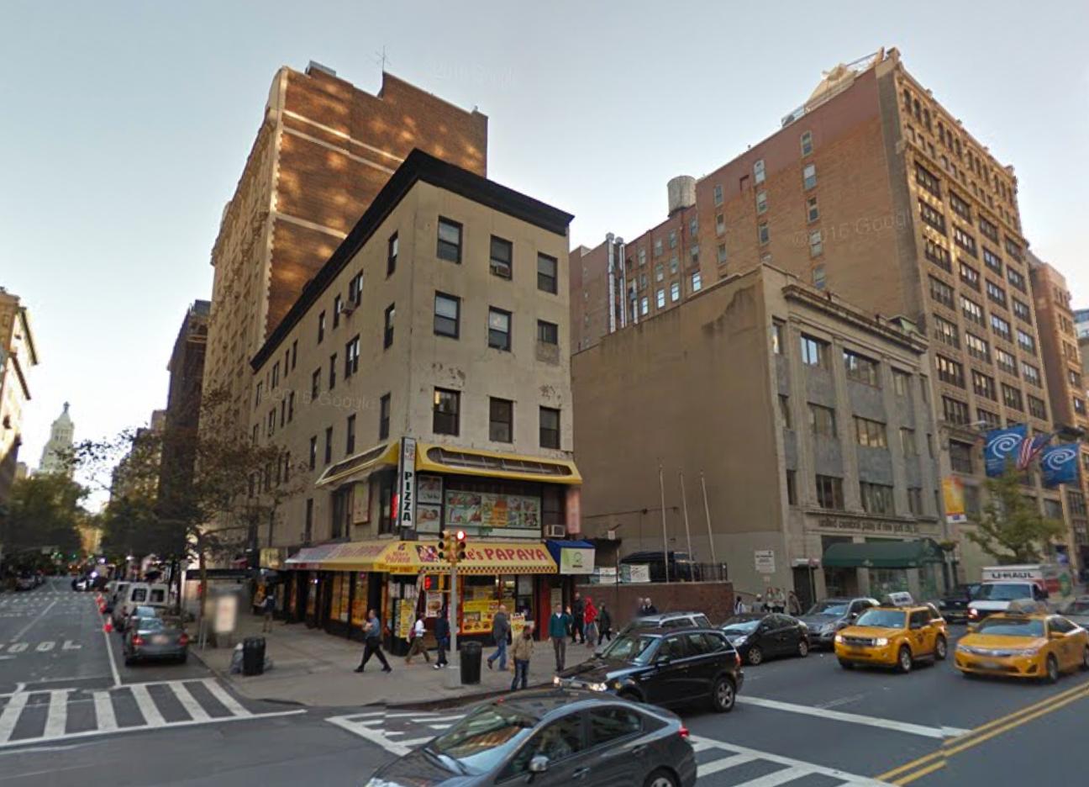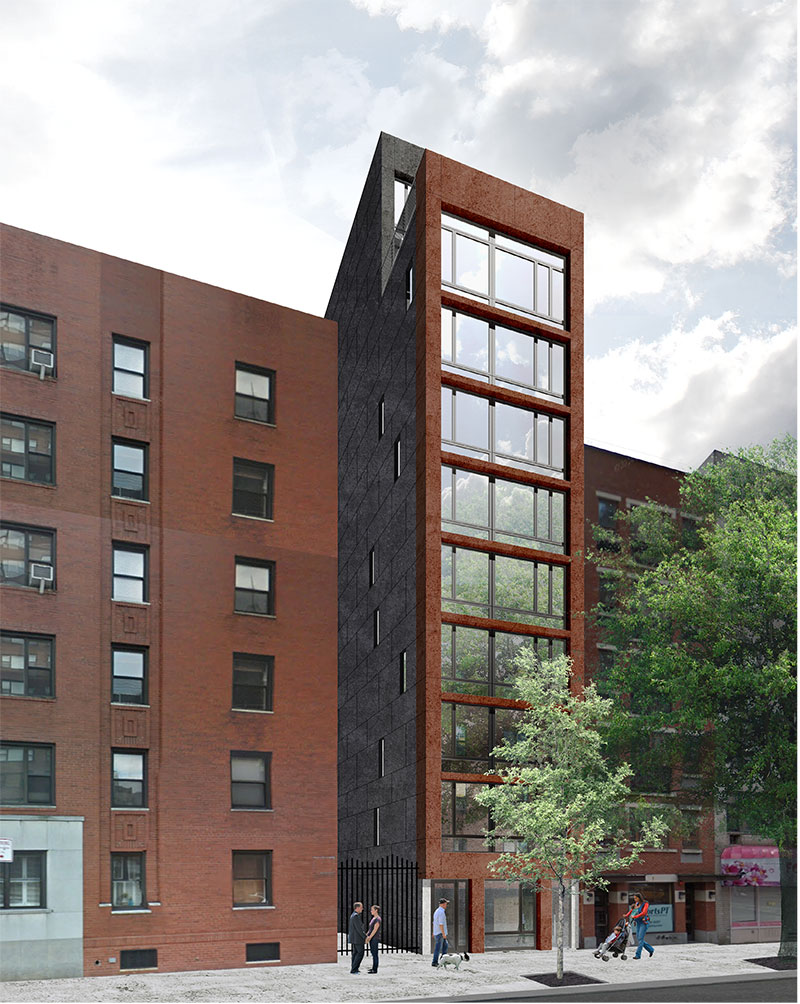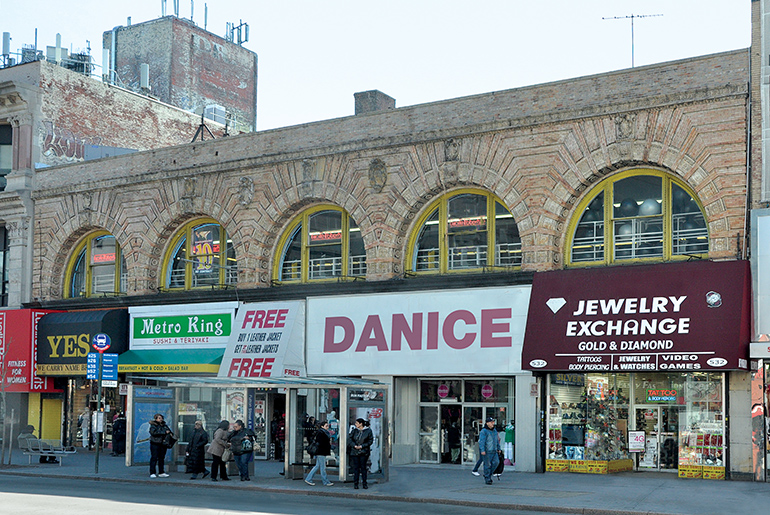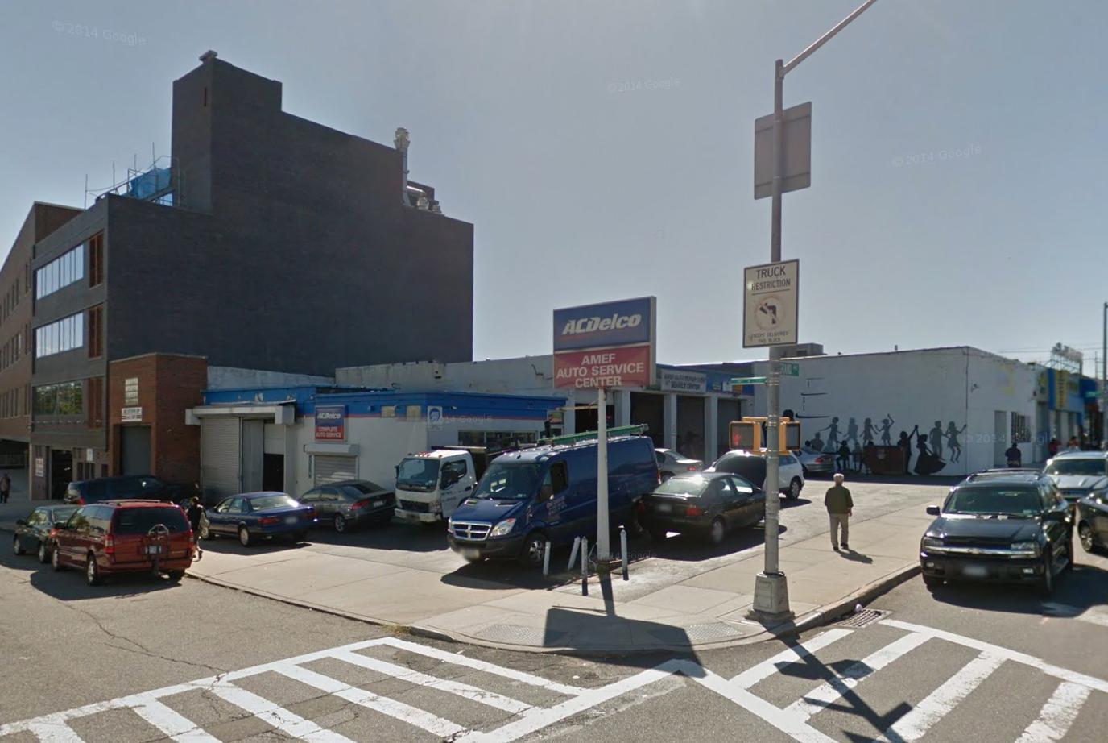Three-Story, 35,000-Square-Foot Retail Building Coming to 22-06 31st Street, Astoria
Jenel Management has filed applications for a three-story, 35,217-square-foot retail complex at 22-06 31st Street, in the Ditmars section of Astoria. The cellar through third floors of the new building, to stand 54 feet above street level, will be used for entirely retail space. Steven B. Rabinoff’s Flushing-based architecture firm is the architect of record. The project will replace a collection of low-rise commercial-retail buildings that are currently occupied by CVS Pharmacy, Citibank, and a shoe retailer. Demolition permits were filed in December to knock down the existing buildings.

