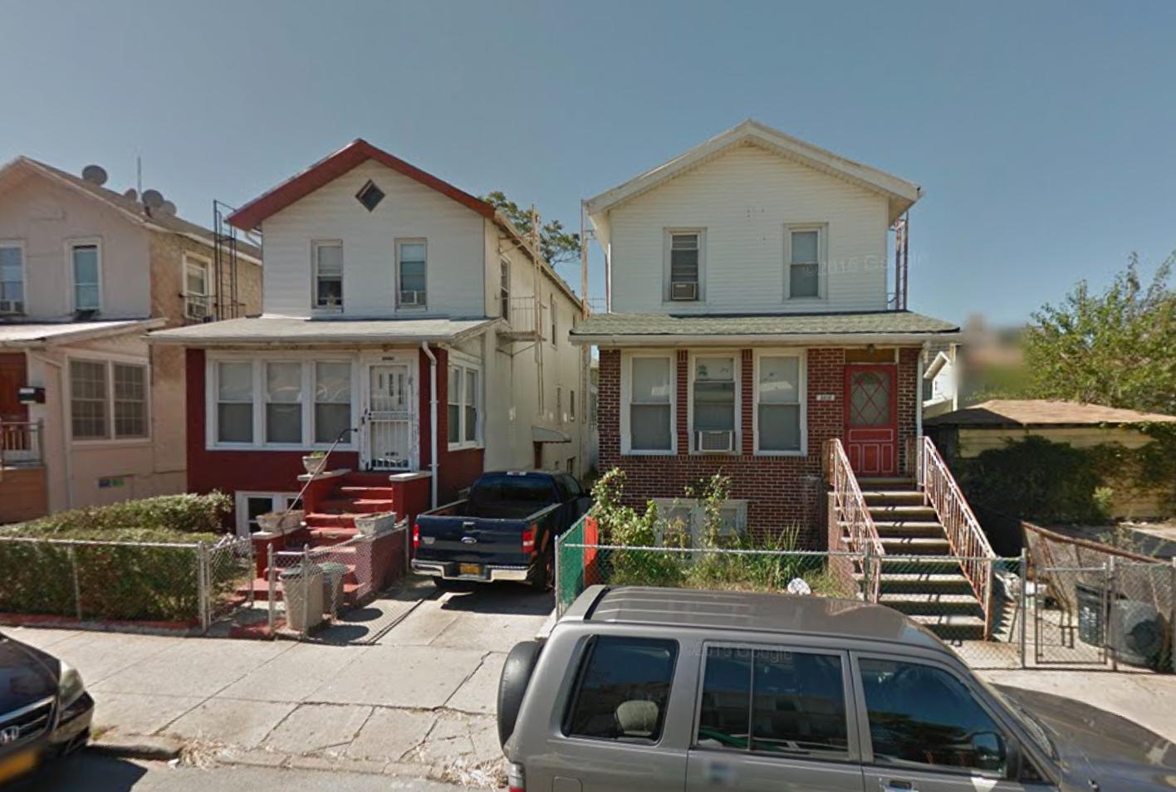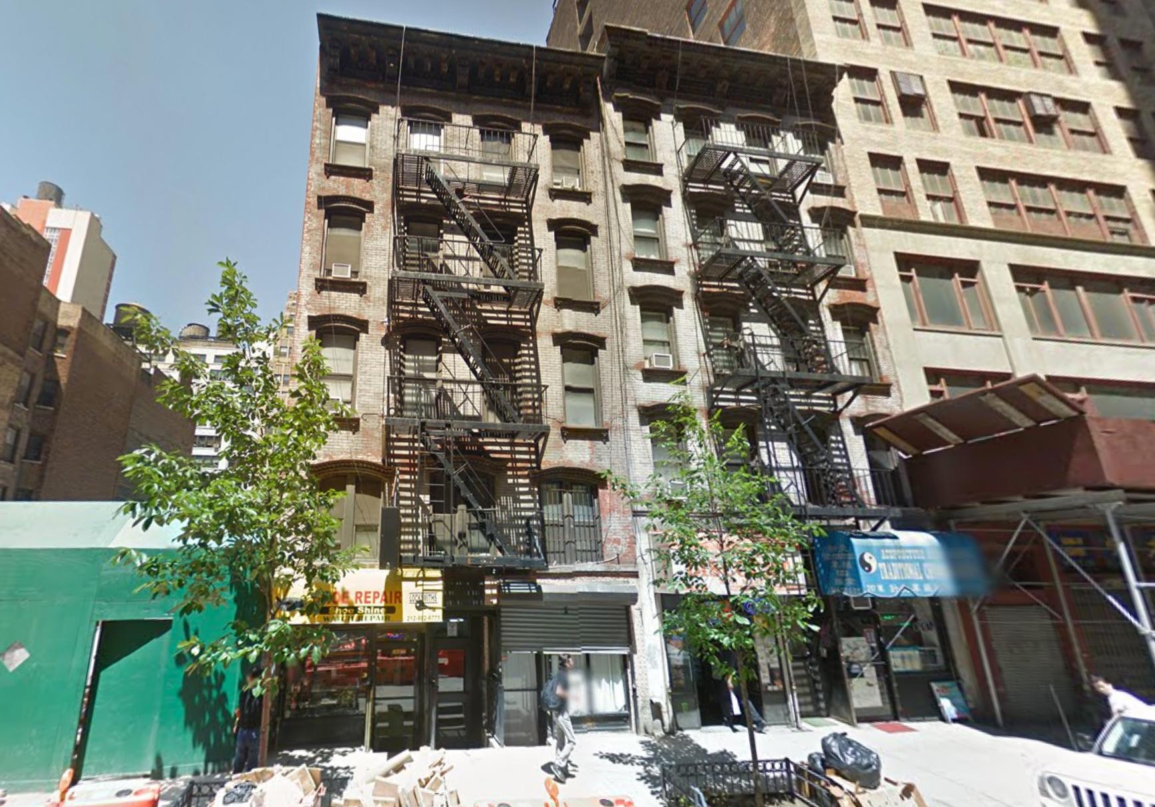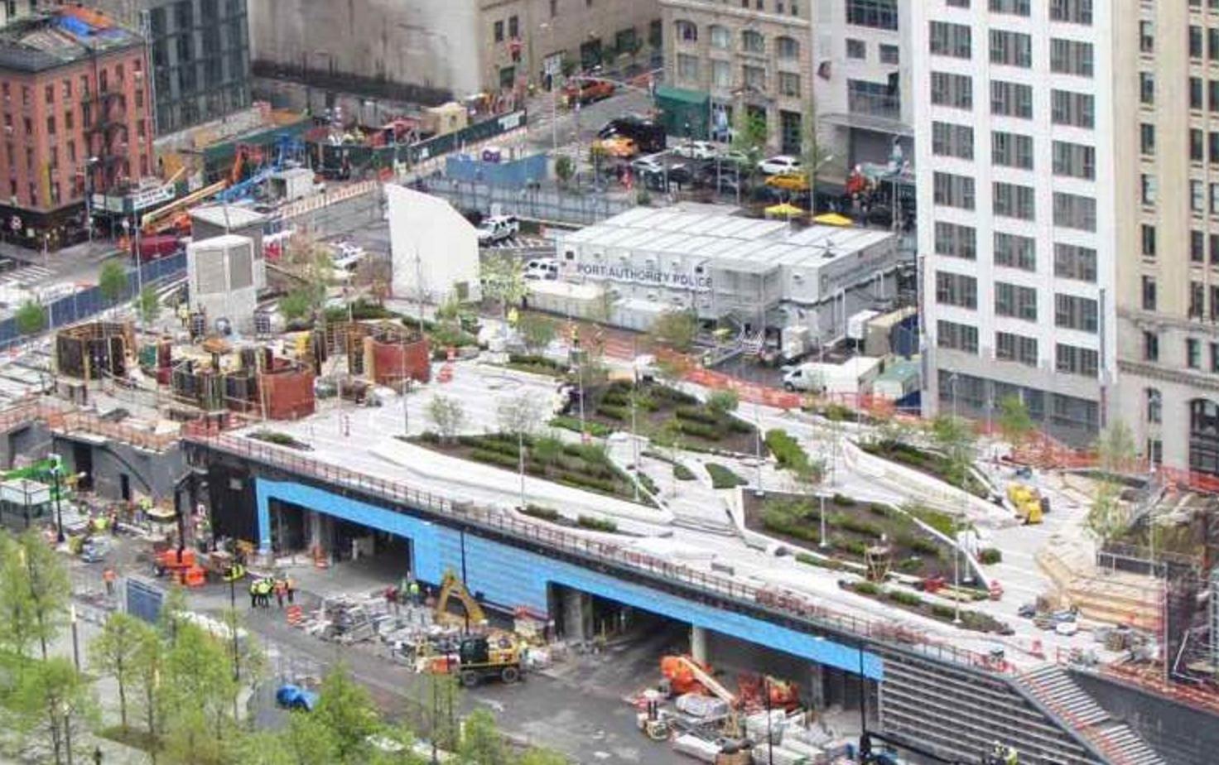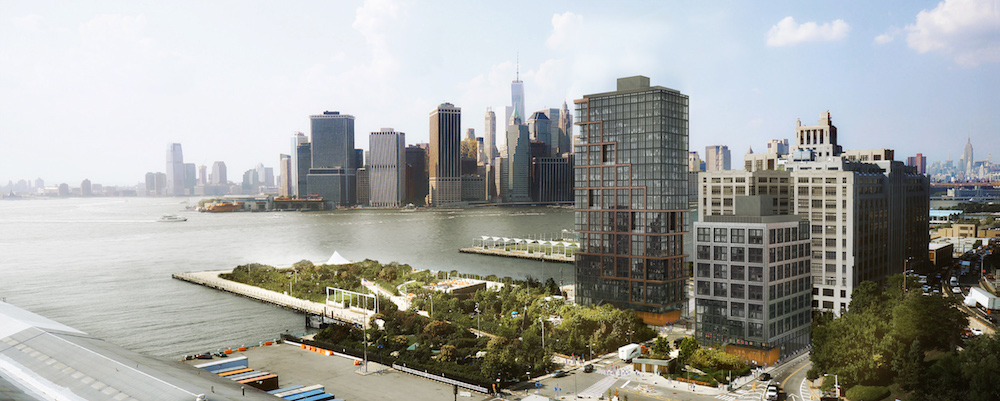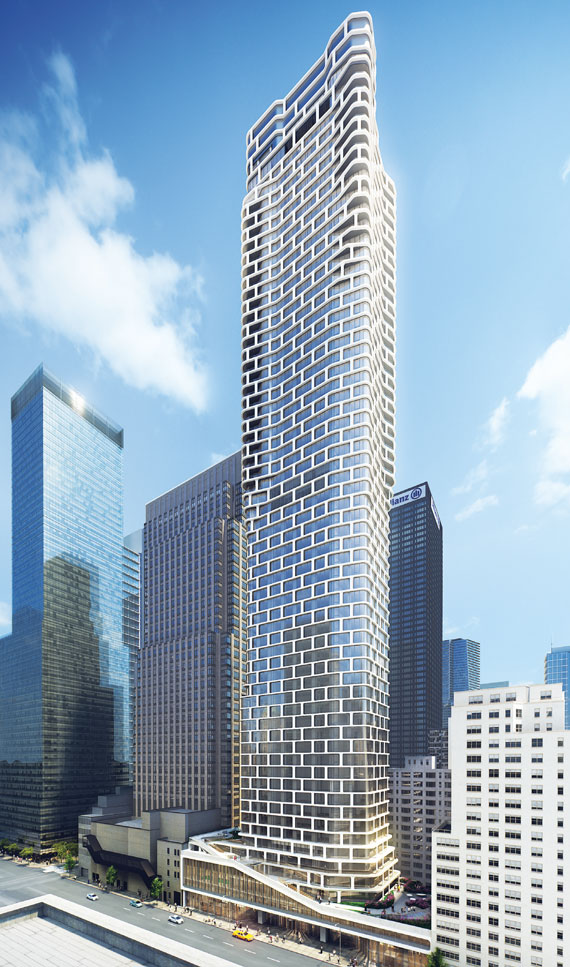Four-Story, 16-Unit Residential Building Filed at 3016 Brighton 5th Street, Brighton Beach
Brooklyn-based Royal Builders Development has filed applications for a four-story, 16-unit residential building at 3016 Brighton 5th Street, in Brighton Beach, located a block from the Brighton Beach stop on the B/Q train. The structure will encompass 13,191 square feet, which means its units should average 824 square feet apiece. Amenities include off-site parking for 11 automobiles and a rooftop recreational space. Considering parking is included, the apartments may be condominiums. Douglas Pulaski’s Brooklyn-based Bricolage Designs is the architect of record. The 60-foot-wide assemblage consists of two two-story houses. Demolition permits were filed earlier this month to knock them down.

