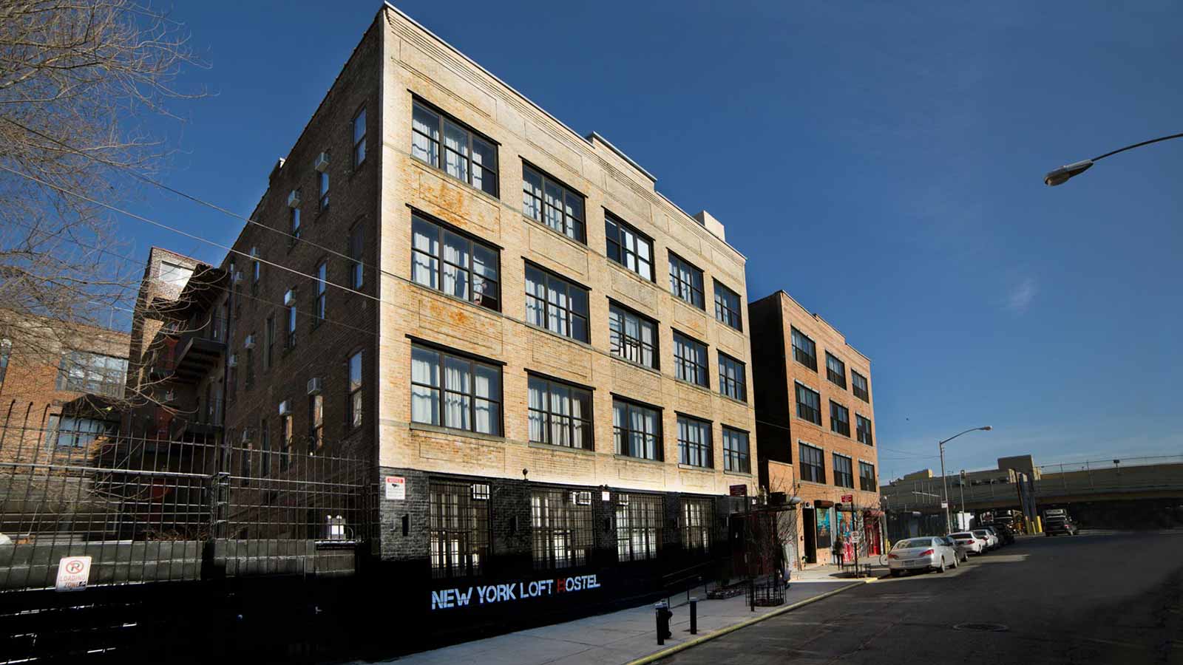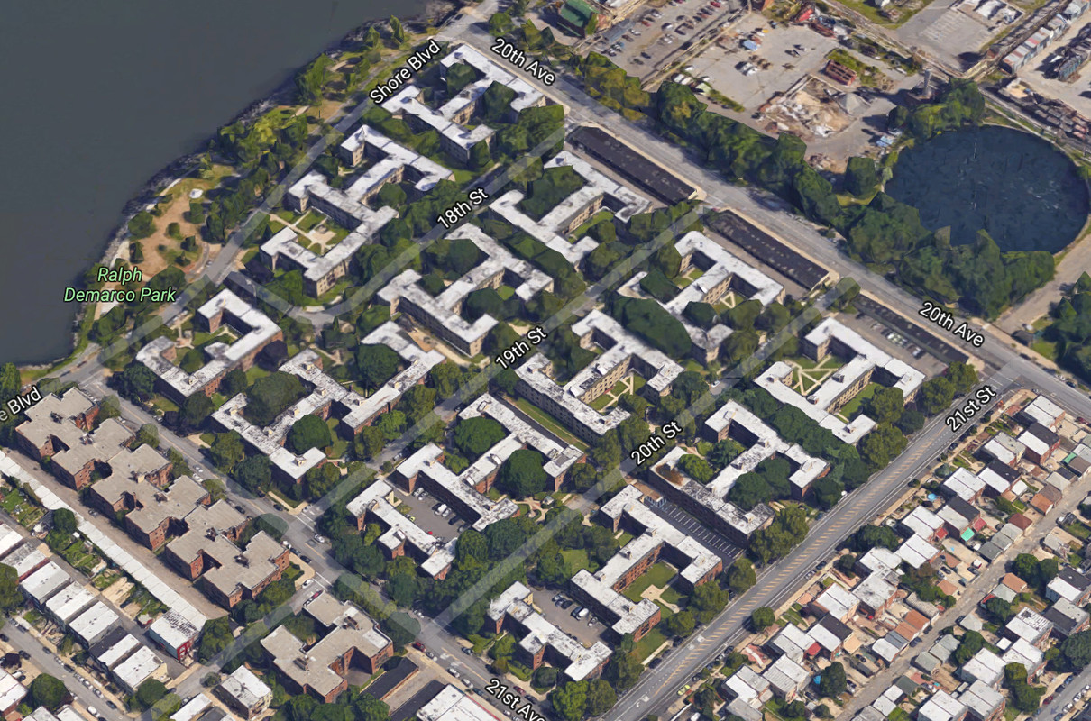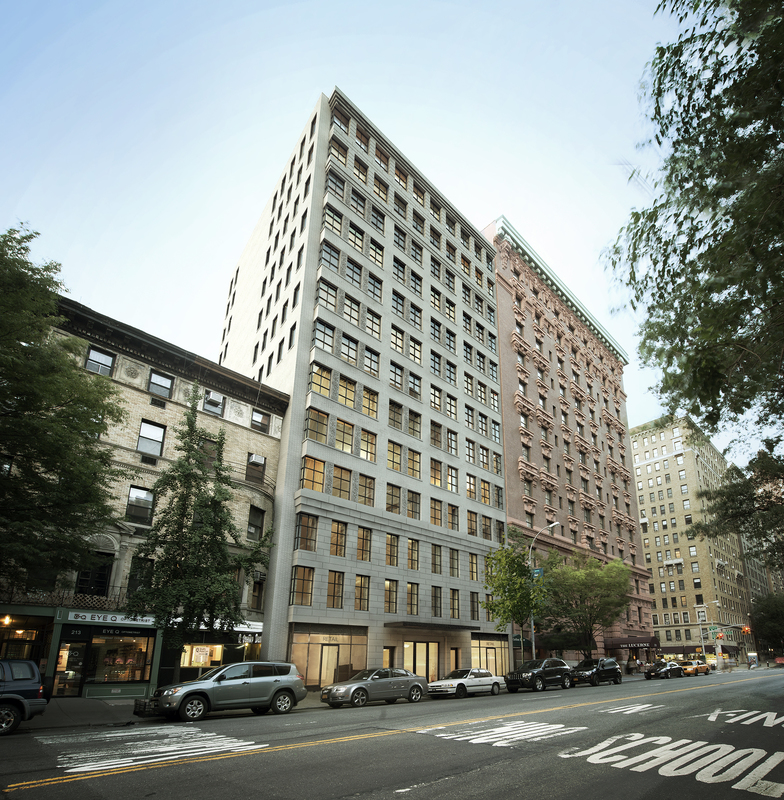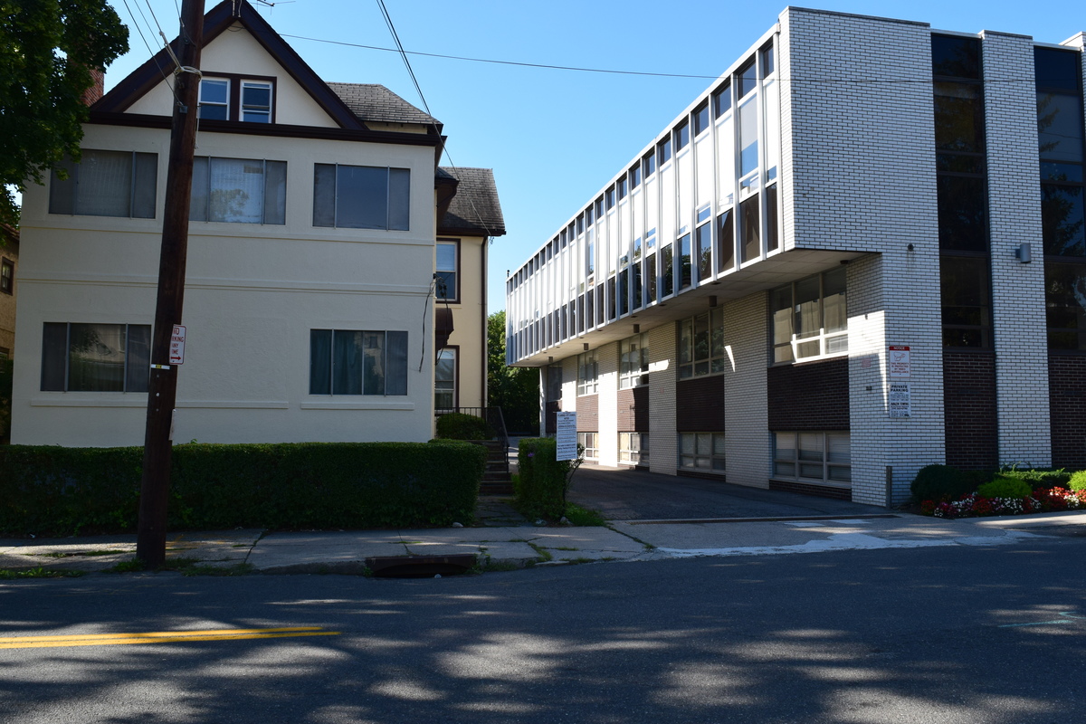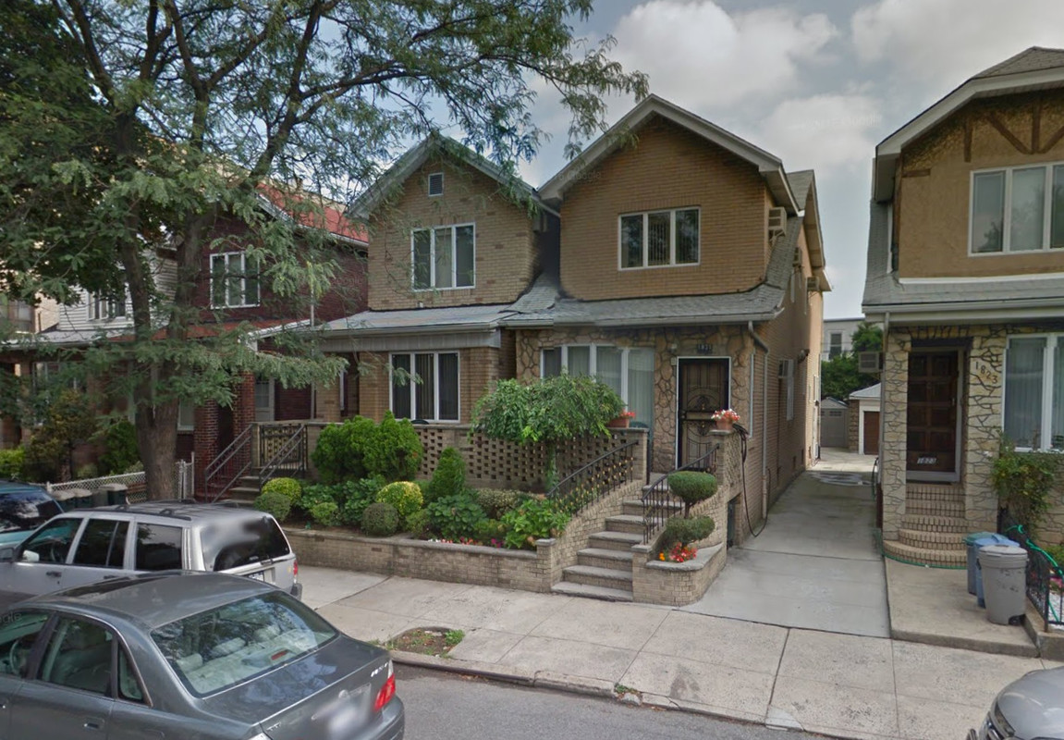Four-Story, 54-Key Hostel Being Converted Into 140-Person Homeless Shelter at 249 Varet Street, East Williamsburg
After opening just eight years ago, the four-story, 54-key New York Loft Hostel, located at 249 Varet Street in East Williamsburg, is currently in the process of being converted into a 140-person homeless shelter, Bushwick Daily reported. Until recently, the 22,237-square-foot property had 54 hotel rooms, but has since undergone a reconfiguration to 67 units, according to permits with the Buildings Department. The shelter’s occupants will be restricted to males ages 55 and older who aren’t sex offenders. They are expected to live in the shelter for roughly nine months and will have access to supportive services and meals, all located within the building. The project is being headed by the city’s non-profit organization Project Renewal and the Department of Homeless Services (DHS). The shelter will likely become operational this fall after the hostel closes for business at the end of August. Bosch Architecture is designing the conversion. The Morgan Avenue stop on the L train is three blocks away.

