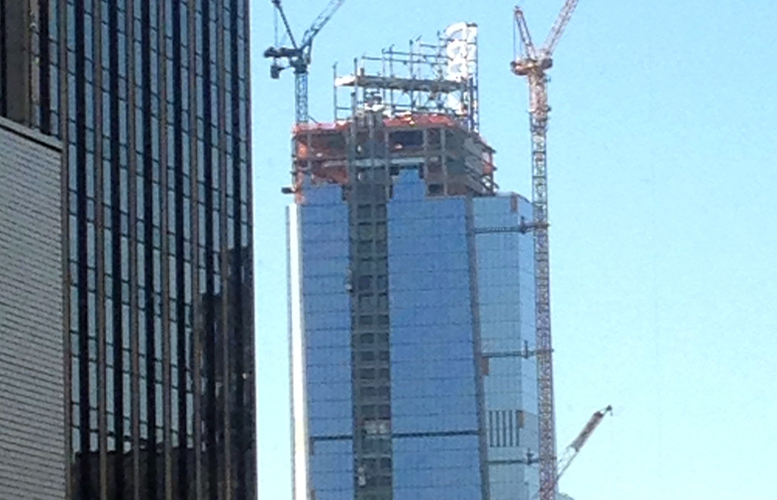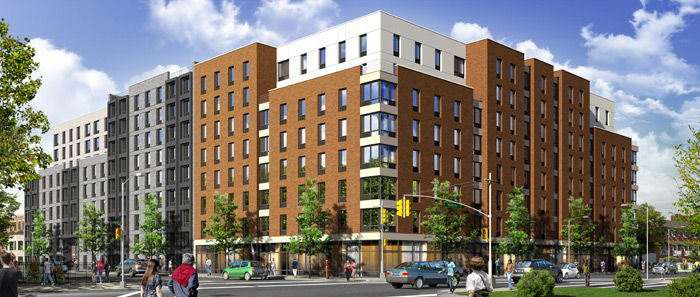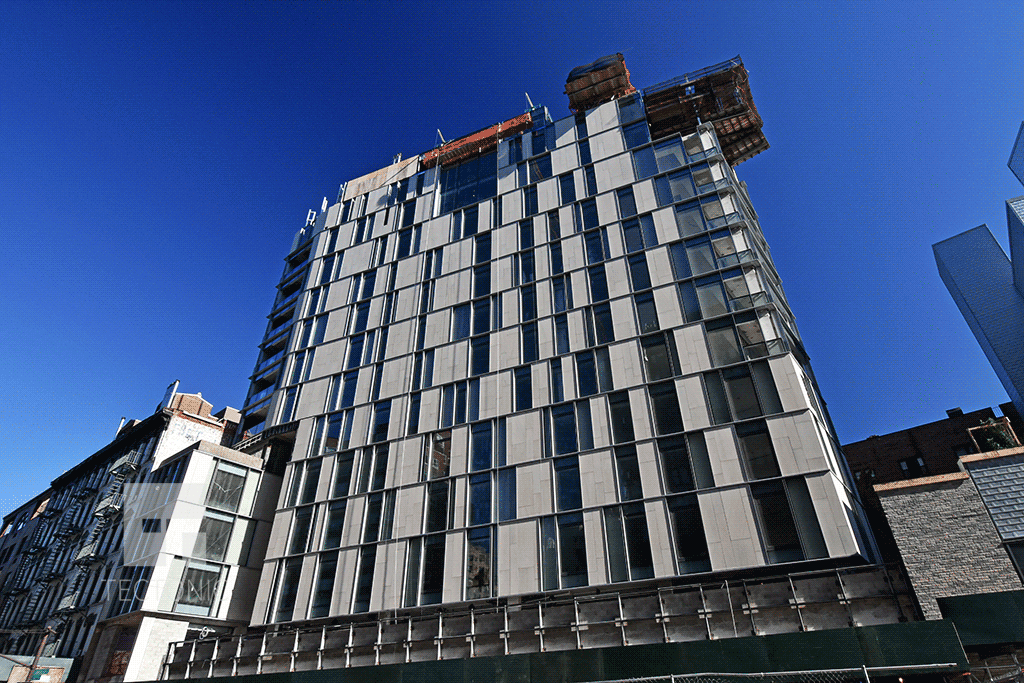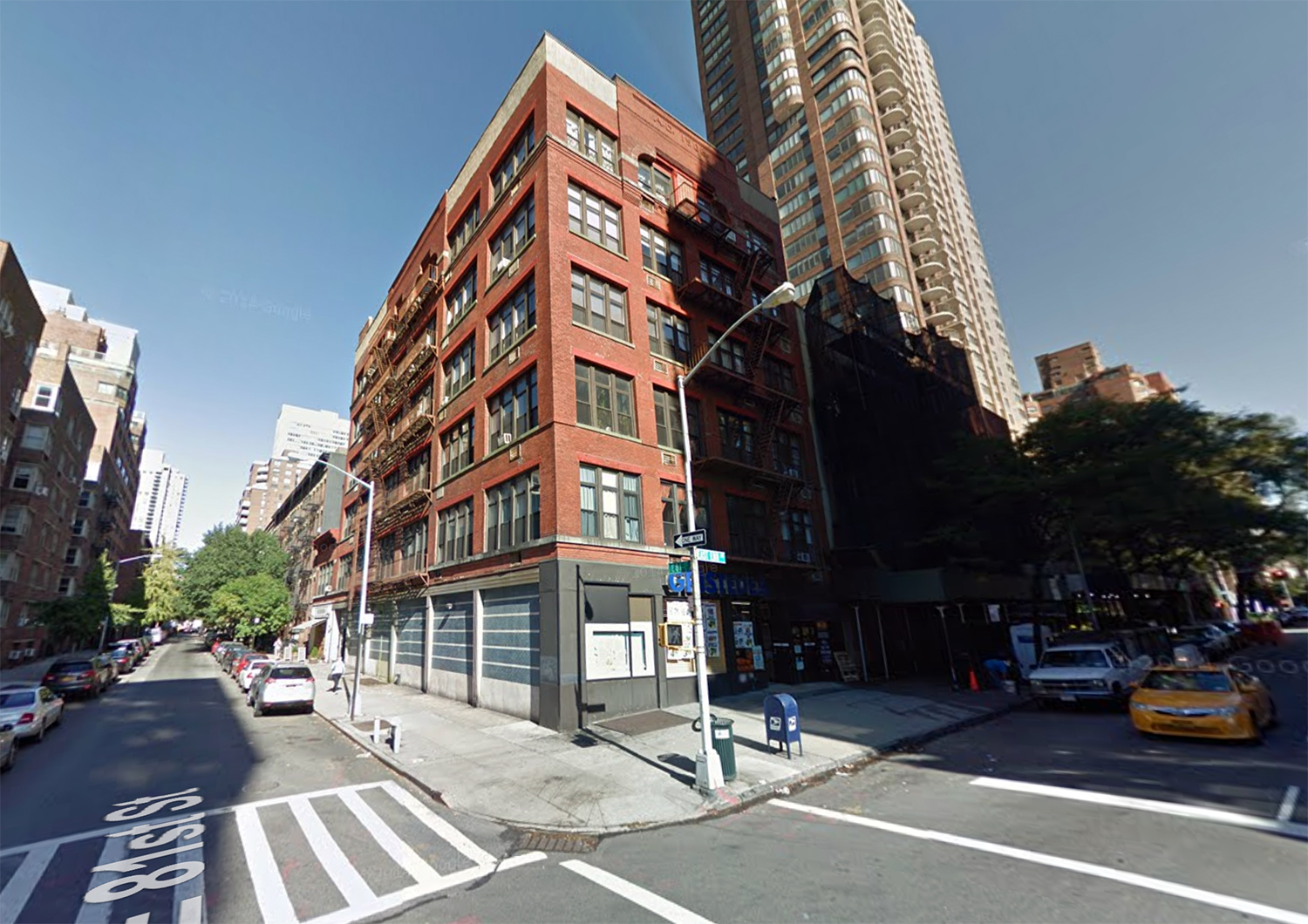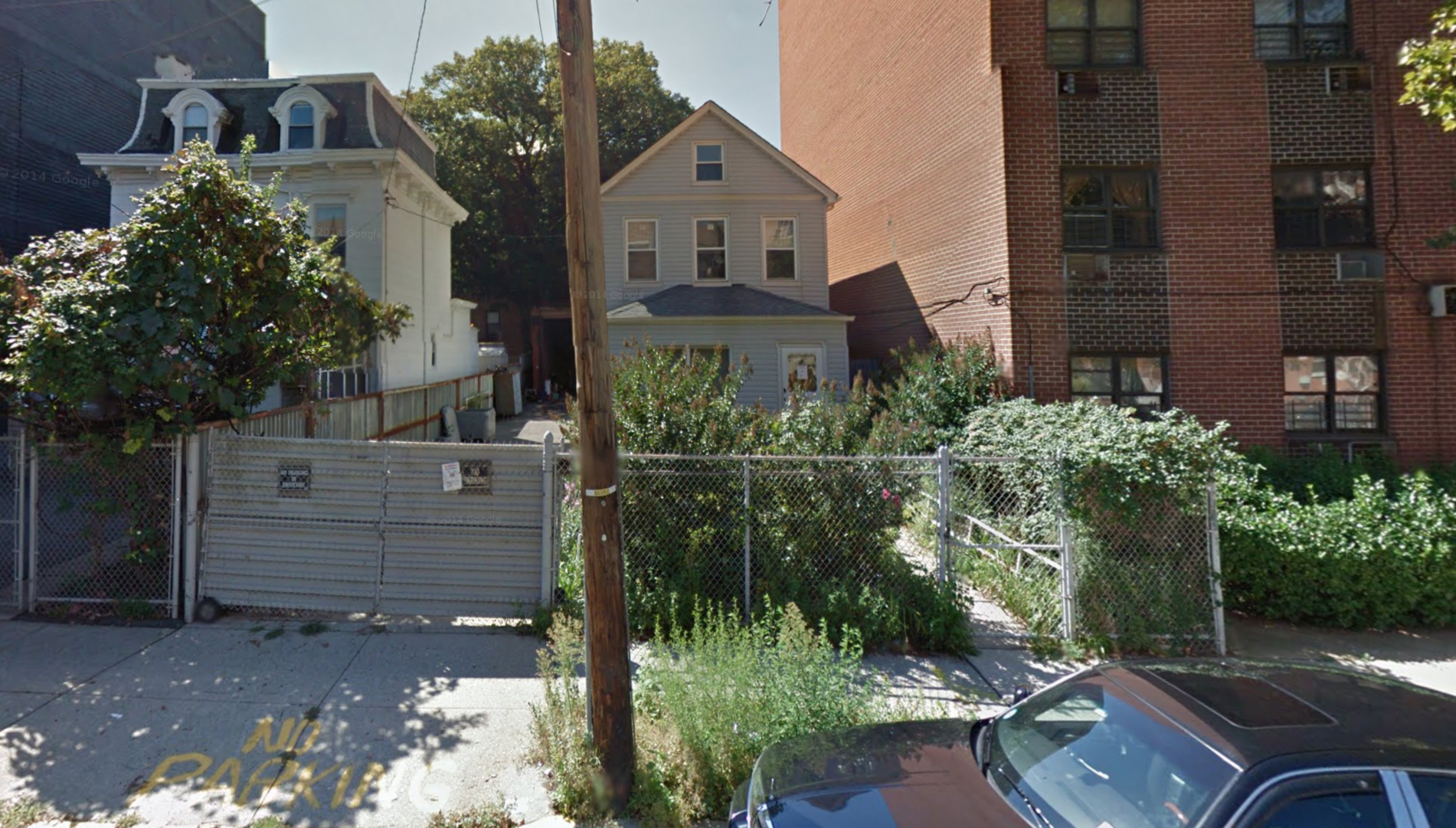Watch 10 Hudson Yards Top Out
10 Hudson Yards won’t end up being the tallest tower at the far West Side development, but it will be the first to open. An event was held to celebrate its topping out back in October, but that was a ceremonial concrete pour. Now, the 895-foot-tall office tower has actually reached its parapet. Thanks to YIMBY readers, we have a time-lapse to show you.

