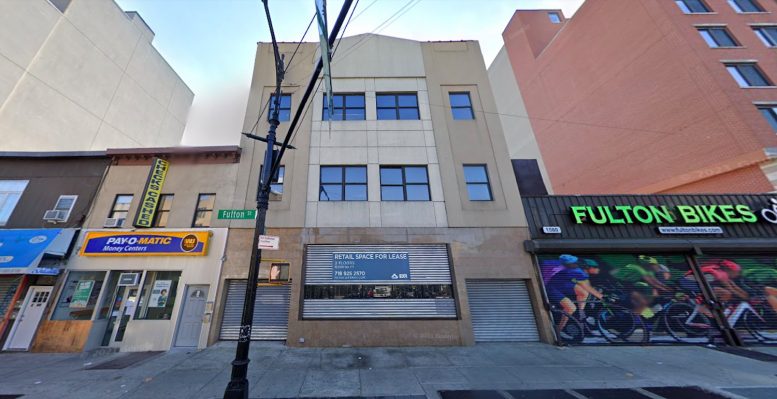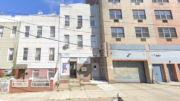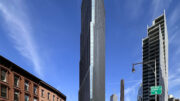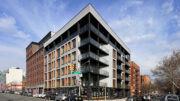Permits have been filed for a proposed horizontal and vertical enlargement to an existing three-story commercial building to convert it to a ten-story mixed-use building at 1584 Fulton Street in Bedford-Stuyvesant, Brooklyn. Located between Albany and Troy Avenues, the interior lot is one block east of the Kingston-Throop Avenues subway station, serviced by the C train. Joseph Tyrnauer of W T C Construction Co. is listed as the owner behind the applications.
The proposed 129-foot-tall development will yield 29,064 square feet, with 28,112 square feet designated for residential space and 953 square feet for commercial space. The building will have 35 residences, most likely rentals based on the average unit scope of 803 square feet. The concrete-based structure will also have a cellar and a 30-foot-long rear yard.
Ariel Akrab of Technemotion Design is listed as the architect of record.
Demolition permits have not been filed yet. An estimated completion date has not been announced.
Subscribe to YIMBY’s daily e-mail
Follow YIMBYgram for real-time photo updates
Like YIMBY on Facebook
Follow YIMBY’s Twitter for the latest in YIMBYnews






Hi can get an application for 3 bedrooms
Sir, this is an Arby’s.
I have section 8 can I get a two bedroom apartment