Renderings from S. Wieder Architect offer a first look at a new 12-story residential property at 261 Grand Concourse in Mott Haven, The Bronx. The building will comprise 96 rental units and associated amenities including a fitness center, multiple open-air terraces, and more to be announced. Select residences will also include private outdoor space.
The façade will be constructed of gray brick, large floor-to-ceiling windows, and glass-enclosed balconies with discreet dark metal supports. At the southern tip of the building, the renderings show ornamental blue cladding at the seventh level surrounding the fitness center.
In 2019, JLL Capital Markets was selected by undisclosed clients to sell the development site, which measures 10,242 square feet. At that time, the property was priced at $12.5 million. Today, the site is owed and under development by Beitel Group. It is unclear how much the Brooklyn-based development firm paid to acquire the site.
The project team has also not released a construction schedule for the new building.
Subscribe to YIMBY’s daily e-mail
Follow YIMBYgram for real-time photo updates
Like YIMBY on Facebook
Follow YIMBY’s Twitter for the latest in YIMBYnews

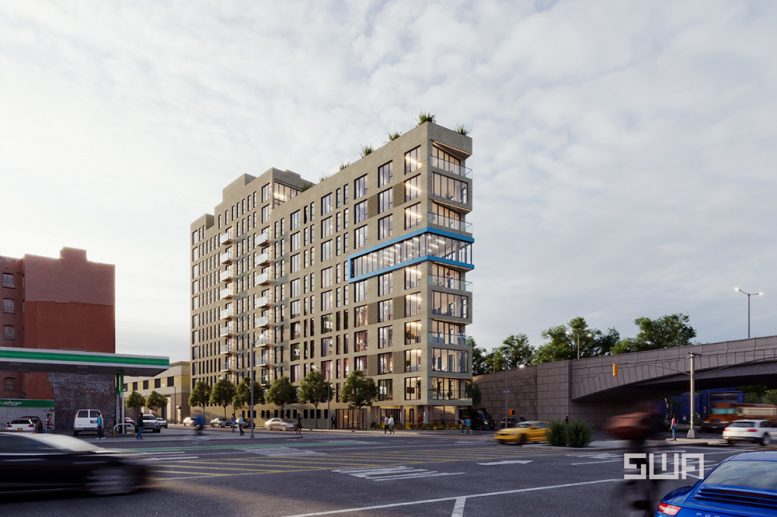

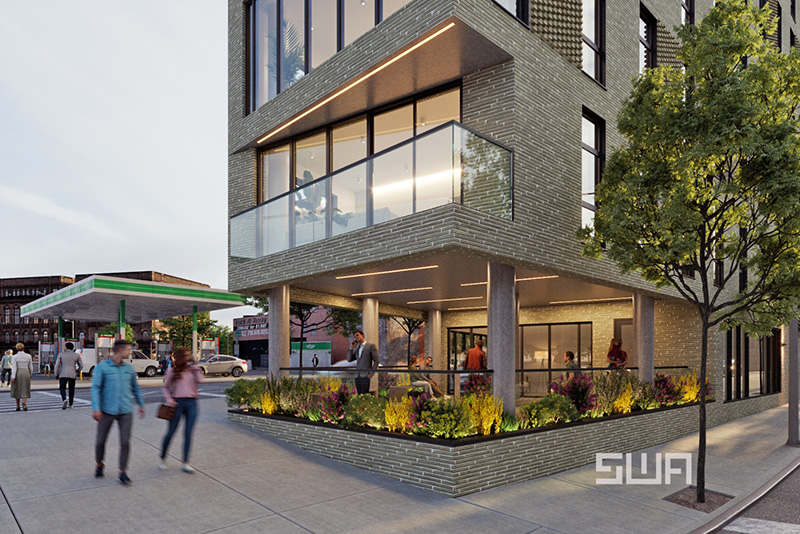
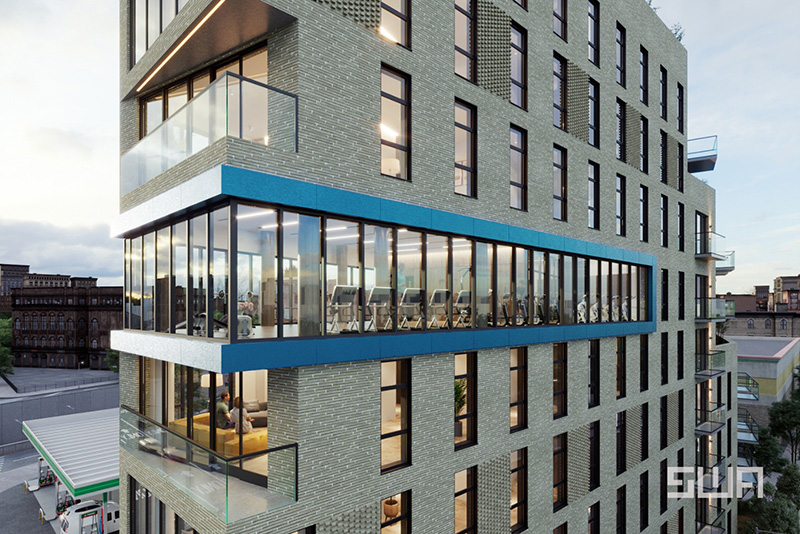

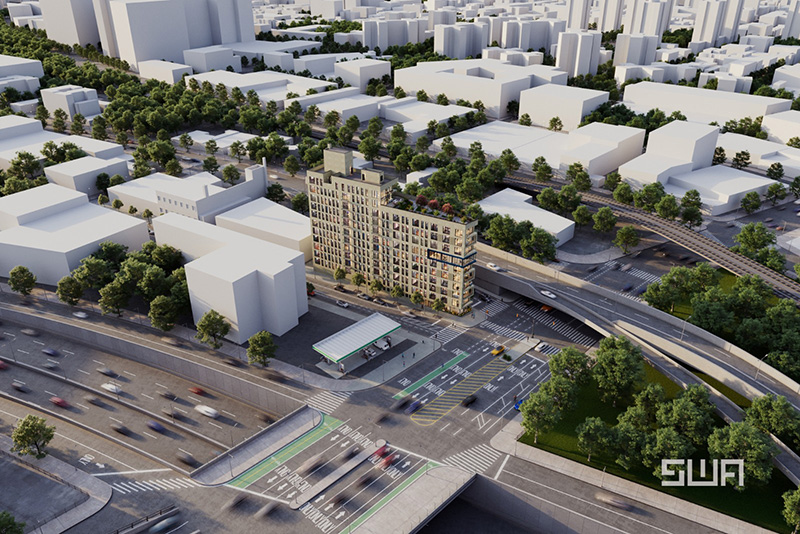
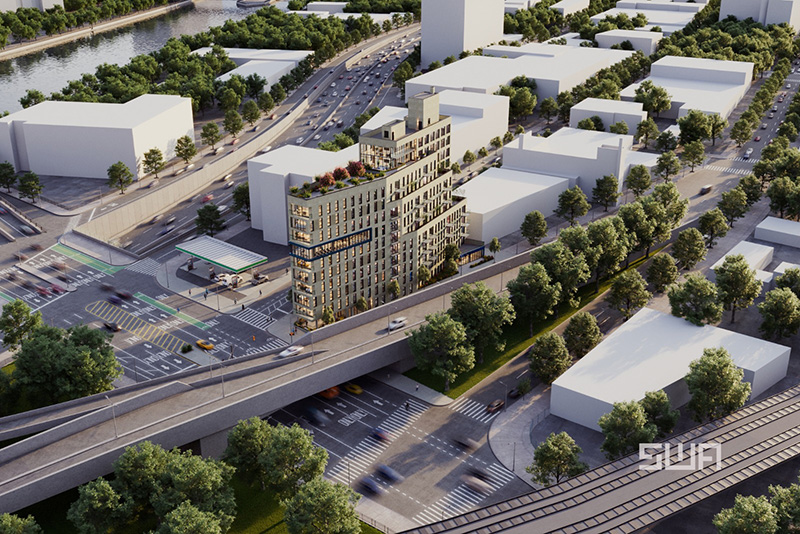

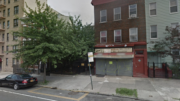
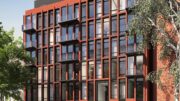
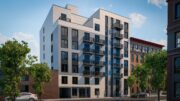
The building is quite nice looking until you quickly discover it has that weird blue part.
The main entrance should be closer to 138th street so tenants have a shorter walk to the subway.
Likely another entrance closer to E 138th.
I love what you are doing with the location, please send me an application to
AnaChristina Marrero
600 East 137 Street, Apt.3H
Bronx, NY 10454
Nice brick detailing. I can’t help think that planted area at the sidewalk will become full of trash quickly, though.
Yes how can i get an application to one of these beautiful appartment. Thank you
I need a 1bdrm apartment. Where can I get the application for this building.
Is it just me or is the ground floor too short looking? Otherwise this looks like a good project.
I’m interested this project how can get the application I’m leaving in a one bedroom apartment is every smaller me and my family wife and the kids 6 people household