Construction has topped out on The Collection, an eight-story residential building at 401 West Street along the Hudson River waterfront in Manhattan’s West Village. Designed by Thomas Juul Hansen and Hill West Architects and developed by Wainbridge Capital, the ten-unit project has taken some time to materialize because of a delay in demolition due to sustained flood damage from Superstorm Sandy. The property is located between West 10th and Charles Streets, directly across from the Christopher Street Pier.
Photos show the reinforced concrete superstructure covered in a dense array of scaffolding and construction netting.
The only exposed section of the edifice is the very top, where a mechanical extension enclosed with cinder block walls and concrete is topped with a wooden water tower.
The architecture seen in the main rendering evokes the aesthetics of Thomas Juul Hansen’s other residential project at 505 West 19th Street in Chelsea. The façade features a detailed combination of recessed floor-to-ceiling glass windows, dark mullions, and a light-colored perimeter outline. One corner terrace is found on the southwestern edge of the eighth floor, while the space above houses a larger terrace. Both are lined with dark metal railings.
Residential amenities include a spa with two treatment rooms, a sauna, a hammam, a jacuzzi, a relaxation room, a 24-hour gymnasium, a restaurant, a lounge bar, 24-hour concierge and security, a heated courtyard with fireplaces, and a private outdoor rooftop deck. Most of these will be housed in the cellar level. There will be no more than two units per floor with the fifth, sixth, and seventh levels all being full-floor homes. Below are renderings of the property’s units and amenities.
It’s unclear when construction on The Collection will be completed, though it looks like sometime in early 2022 could be possible.
Subscribe to YIMBY’s daily e-mail
Follow YIMBYgram for real-time photo updates
Like YIMBY on Facebook
Follow YIMBY’s Twitter for the latest in YIMBYnews

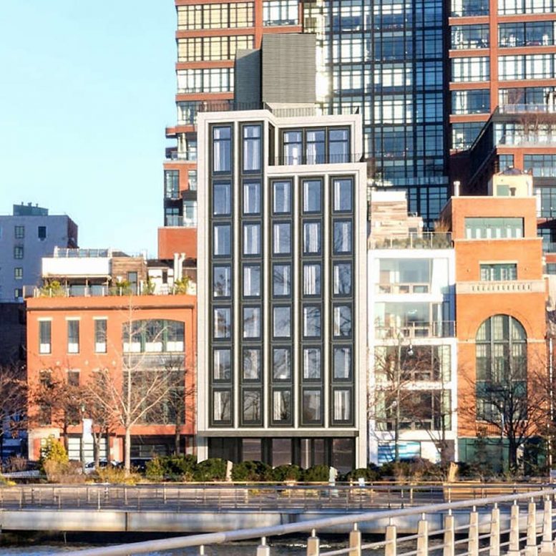
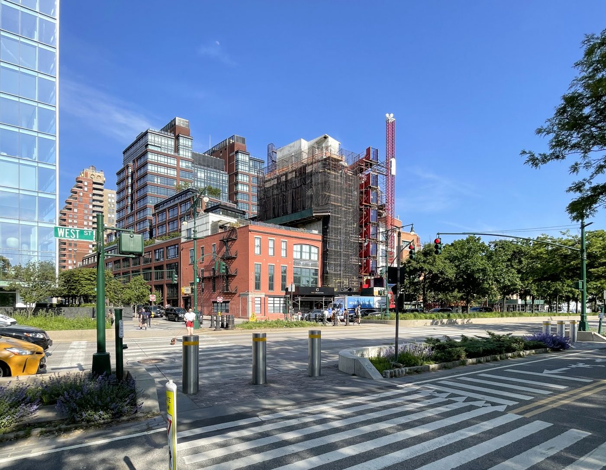
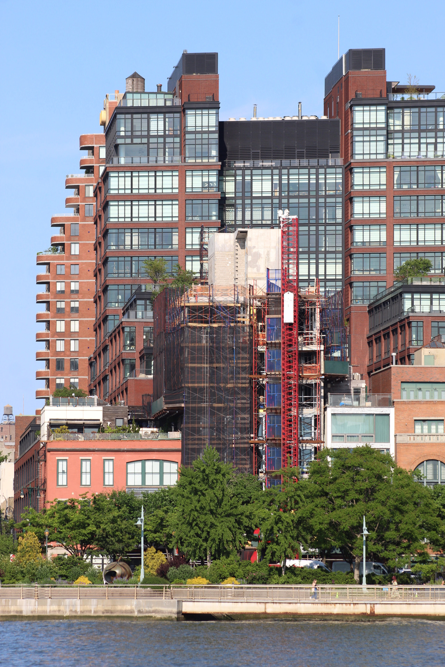

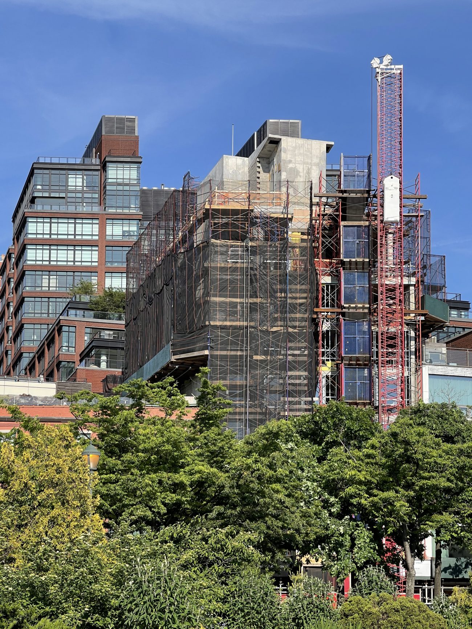
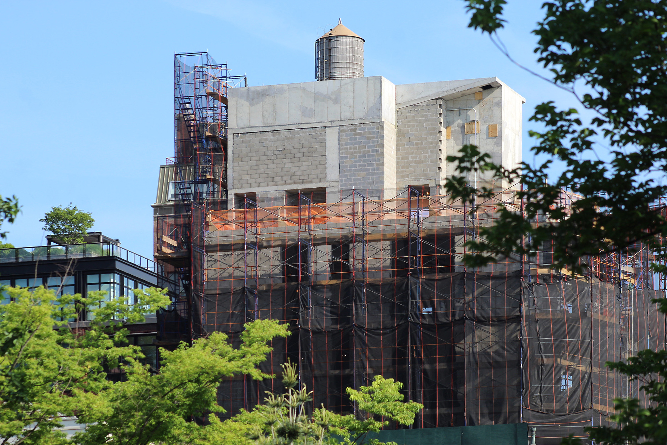
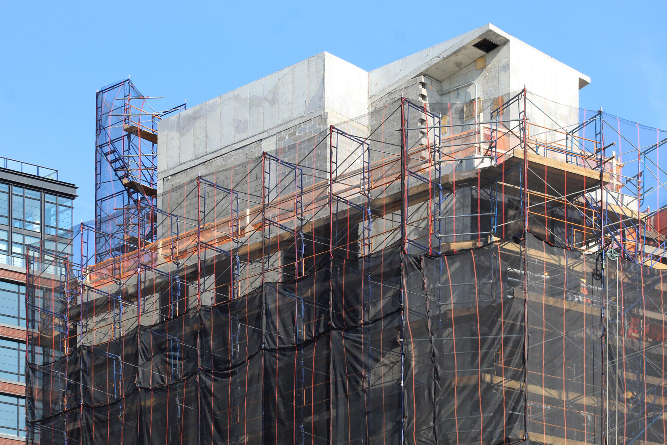
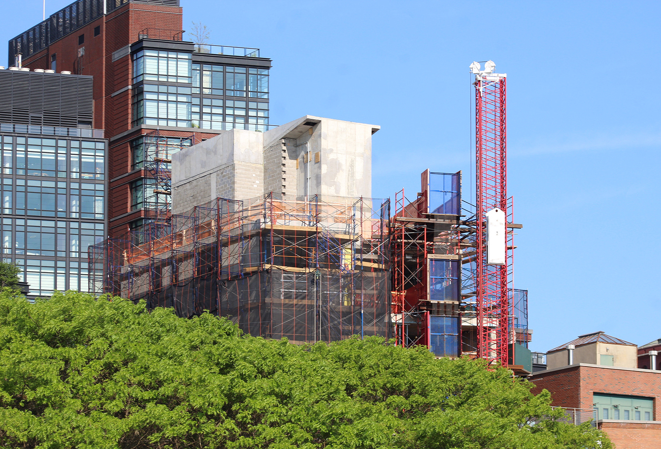
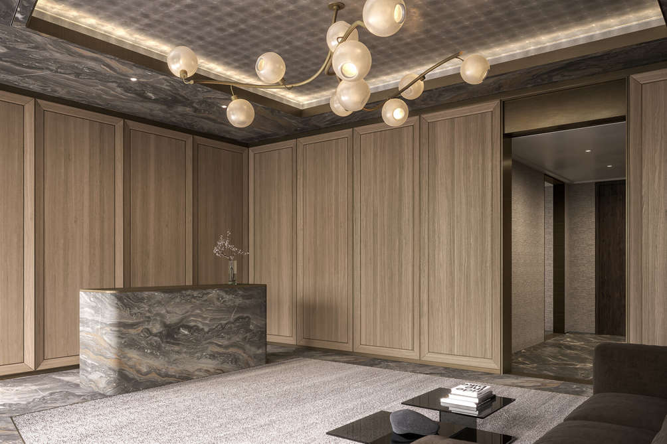
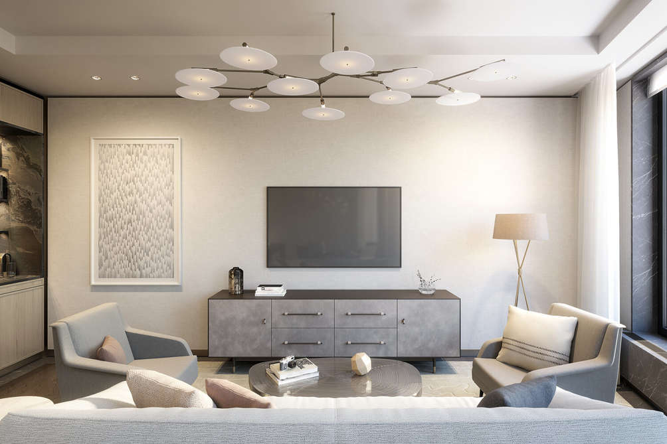
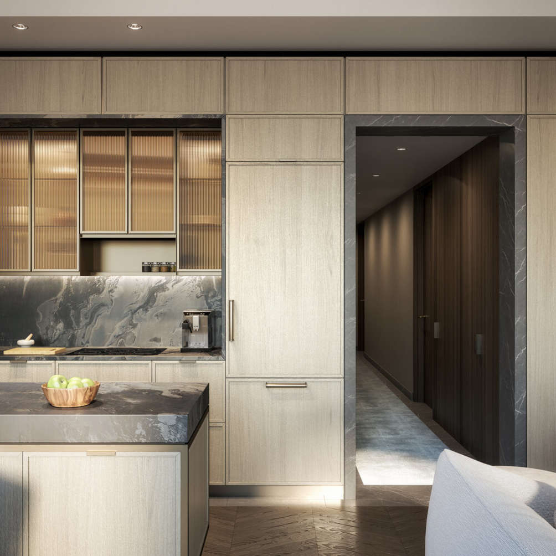
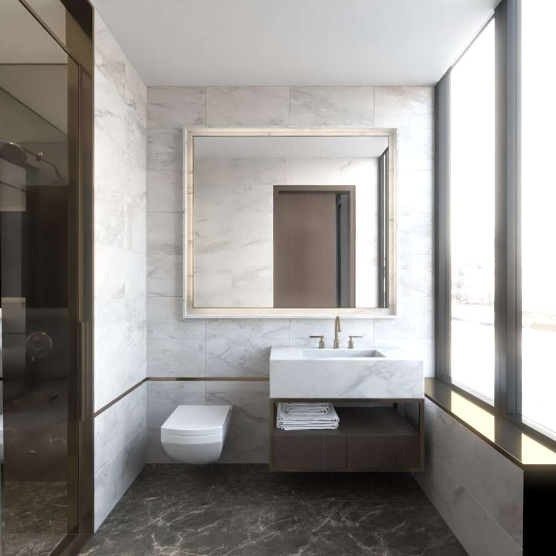



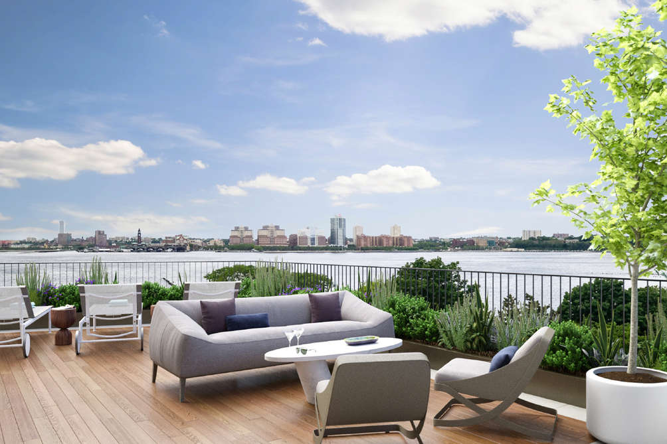


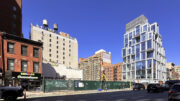
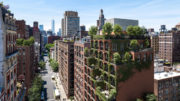
I wonder if that Novogratz family still lives next door…
It’s nice to see that this development is finally nearing the finish-line after all these years.