New renderings have been released for Wildflower Studios, a full-scale film and production studio proposed in Astoria, Queens. The development is located at 35-15 19th Avenue and is one of Robert De Niro’s numerous ventures to construct Hollywood-grade production facilities in the outer boroughs.
Designed by Bjarke Ingels Group, Wildflower Studios will rise seven stories or about 160 feet tall including mechanical bulkheads. The property will comprise 715,000 square feet including a 310-vehicle attended parking lot, loading berths, and 34,620 square feet of public open space. Publicly accessible spaces will include an extended walkway along Luyster Creek, which feeds into the East River.
The façade of the building will feature a checkerboard pattern of light and dark gray paneling. The elevation along 19th Avenue gently folds in to create a dramatic multi-story entryway at the center of the structure.
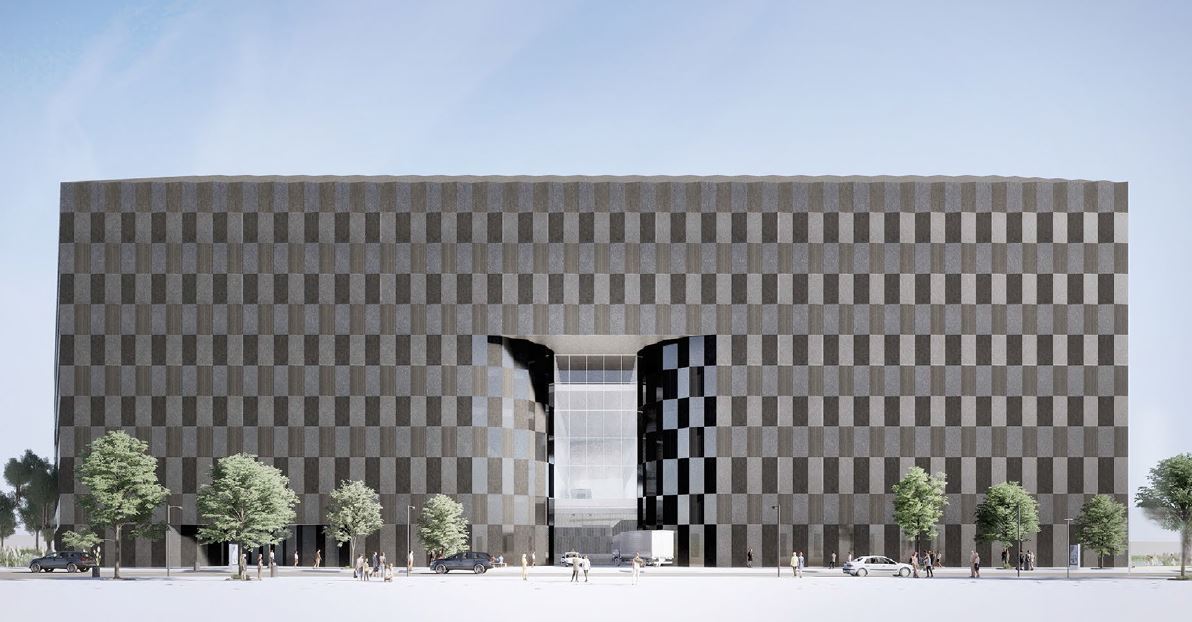
Rendering of Wildflower Studios’ facade along 19th Avenue – Bjarke Ingels Group; WF Industrial IV; Wildflower Studios Astoria
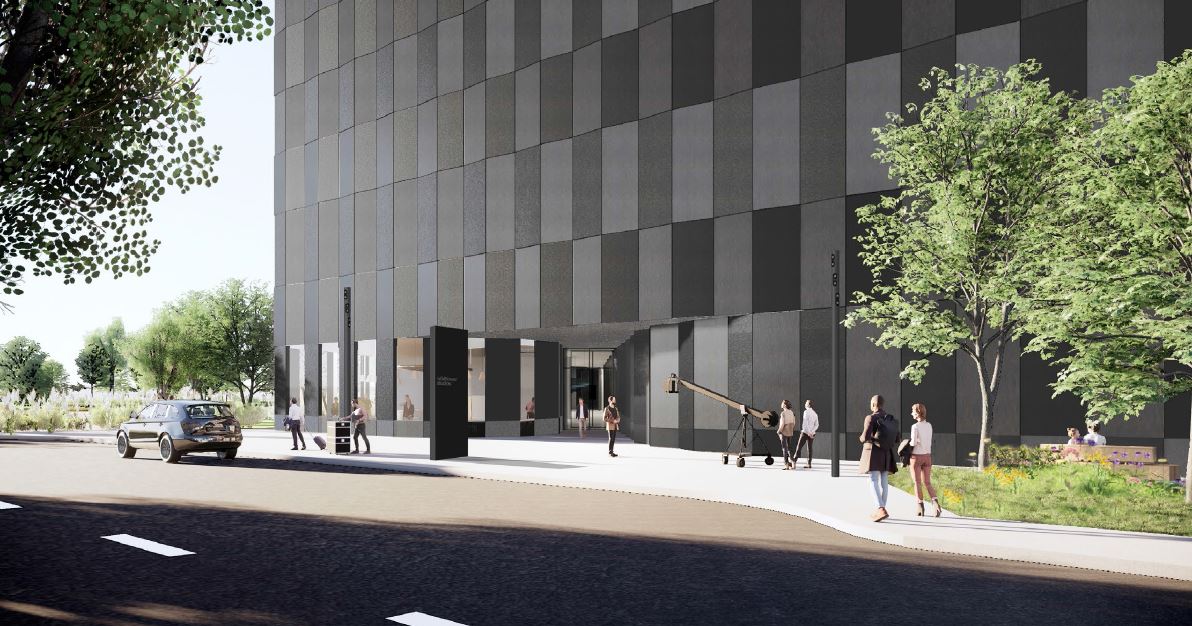
View of Wildflower Studios’ entrance along 19th Avenue – Bjarke Ingels Group; WF Industrial IV; Wildflower Studios Astoria – Copy
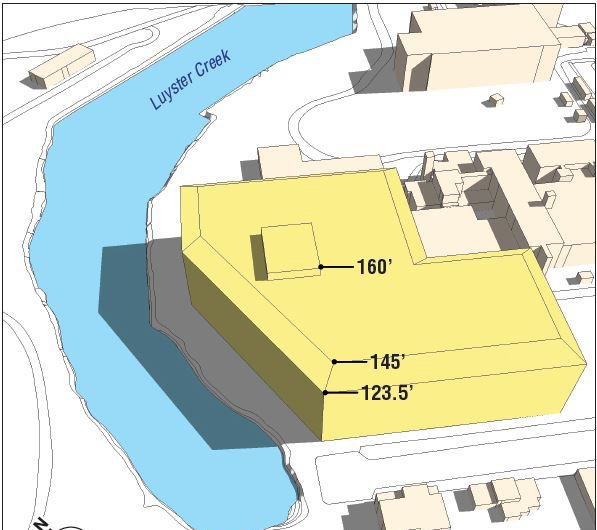
Diagram illustrates anticipated shadows cast on Luyster Creek by Wildflower Studios – Bjarke Ingels Group; WF Industrial IV; Wildflower Studios Astoria
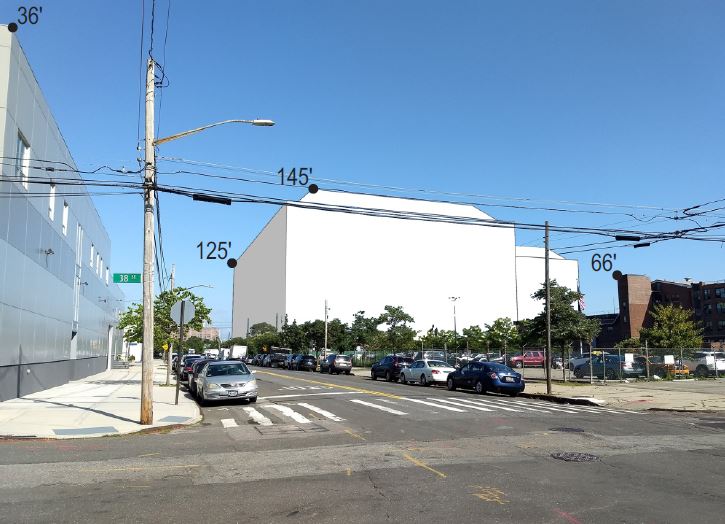
View of Wildflower Studios’ proposed massing on 19th Avenue – Urban Cartographics; WF Industrial IV; Wildflower Studios Astoria
The existing development site spans approximately 229,000 square feet and was once a part of the Steinway Piano factory campus. The site contained a number of manufacturing and warehouse buildings, a majority of which have been demolished. Today, the site is largely undeveloped and littered with remnants of concrete structures, a dilapidated wharf, stone debris, and garbage.
Before construction can break ground, the project requires special permits, zoning authorization and certification in compliance with Waterfront Zoning regulations, as well as permits from the New York State Department of Environmental Conservation (DEC) and the U.S. Army Corps of Engineers.
Requisite land-use approvals from the New York City Planning Commission include modification to the building’s overall massing, height, and proposed setbacks in a shoreline area. The commission would also need to authorize modifications to publicly accessible areas and waterfront design requirements for those areas.
Additional permits from the DEC and U.S. Army Corps are required to allow in-water construction activities and construction within federally protected tidal wetlands.
Site preparation began late last year following approvals from the Department of Buildings to begin construction associated with the as-of-right last-mile distribution center.
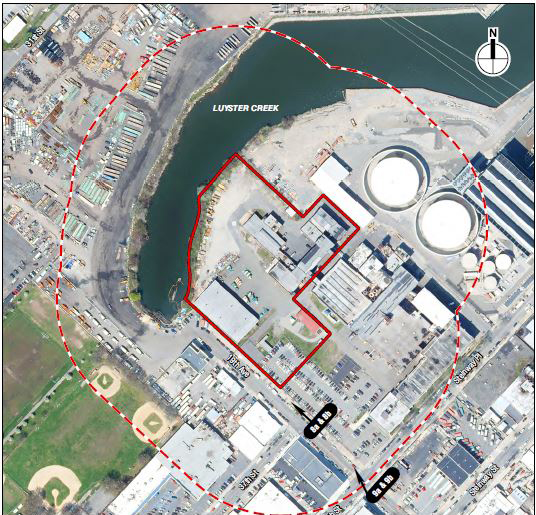
Map illustrates the Wildflower Studios development Site – WF Industrial IV; Wildflower Studios Astoria
The project team is hopeful that the zoning certification, authorization, and federal permit applications will be approved this year. If approved, construction would be completed in a single phase with delivery estimated by the end of 2023.
Total project costs are estimated at $400 million.
Subscribe to YIMBY’s daily e-mail
Follow YIMBYgram for real-time photo updates
Like YIMBY on Facebook
Follow YIMBY’s Twitter for the latest in YIMBYnews

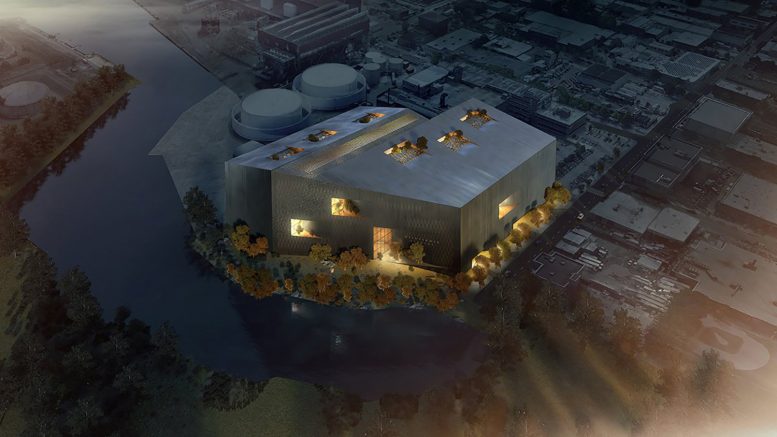
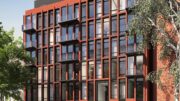
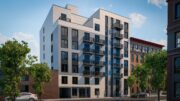
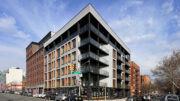
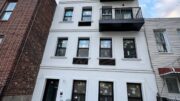
What an excellent project! It’s so appropriate that a rebirth of motion picture production has come back home.
I couldn’t be happier to see this. What a fantastic project.
By the time this studio is ready, ‘Hollywood’ features will be shot on iPhones.
Sadly.
Astoria is overcrowded already. This project will certainly add to local congestion.