Scaffolding is beginning to come down, revealing the exterior of the New York Korea Center, a seven-story building at 122-126 East 32nd Street in Murray Hill. Designed by Samoo Architects and Engineers (SAMOO) for Level Group, the Consulate General of the Republic of Korea, NY, purchased the property for $15.8 million in March 2008, including the use of nearly 4,500 square feet of air rights. Construction broke ground in June 2018 on the 120-foot-tall project, which is planned to yield a total of 36,500 square feet and is aiming for LEED Certification.
Recent photos show the progress on the building since YIMBY’s last update in mid-December. Though much of the main elevation is still covered in scaffolding, a glass-clad section at the top of the structure has recently emerged. In front of the scaffolding, white metal framework has been erected, presumably to support the exterior glass curtain wall, as depicted in the main rendering.
Work has yet to begin on the building’s eye-catching crown, which is rendered as a gold-clad, funnel-shaped protrusion. The rest of the black netting and scaffolding should progressively come down in the coming months, once the remaining glass curtain wall is installed.
The New York Korea Center will contain a mix of cultural and community spaces spanning the seven-story property, with three distinctive zones separating public spaces, semi-public lecture rooms, and private administrative offices and artist studios. The structure is also planned to house a below-grade 200-seat theater, an exhibition space on the second floor, an arts and crafts center on the fourth floor, classrooms on the fifth floor, and administrative offices on the top floors.
YIMBY predicts the New York Korea Center will wrap up work sometime by the end of the year or in early 2022.
Subscribe to YIMBY’s daily e-mail
Follow YIMBYgram for real-time photo updates
Like YIMBY on Facebook
Follow YIMBY’s Twitter for the latest in YIMBYnews

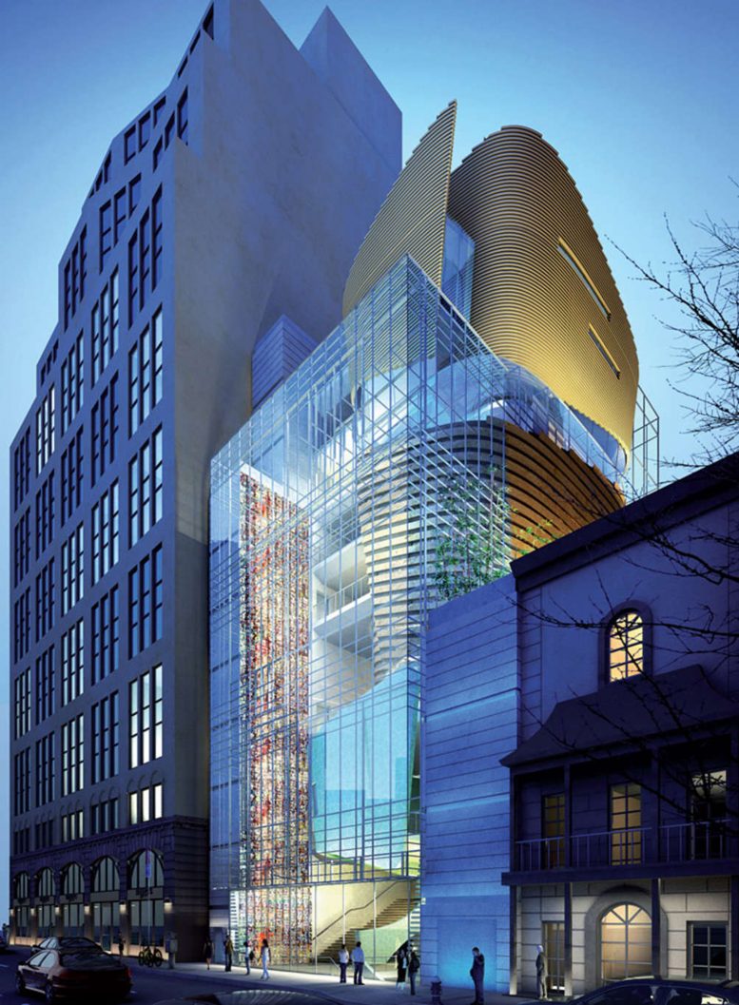
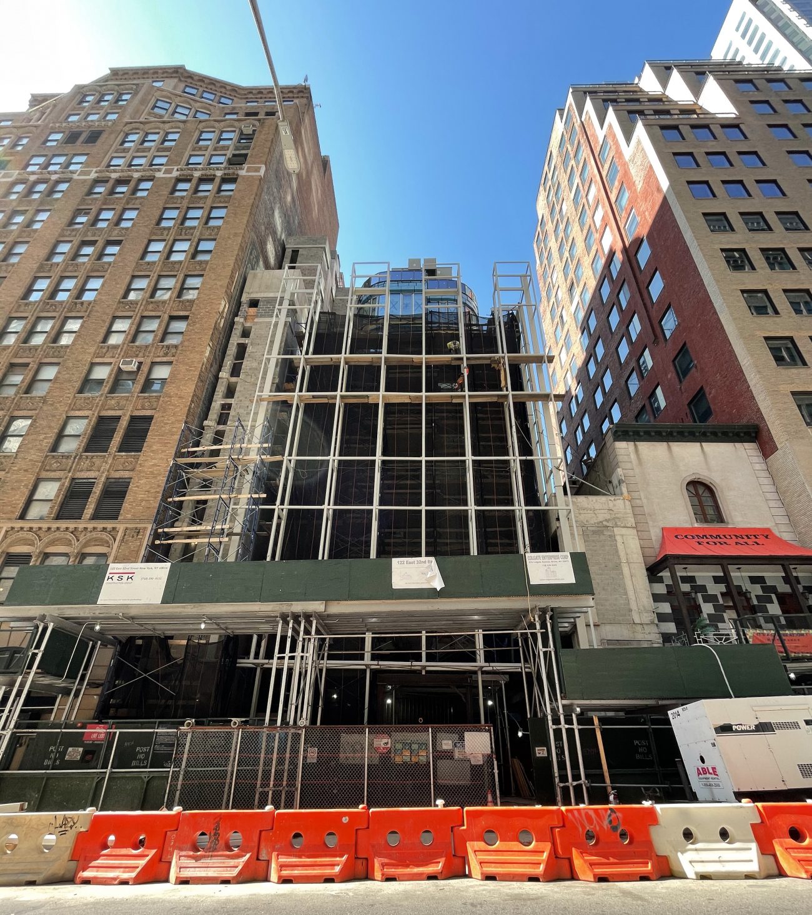
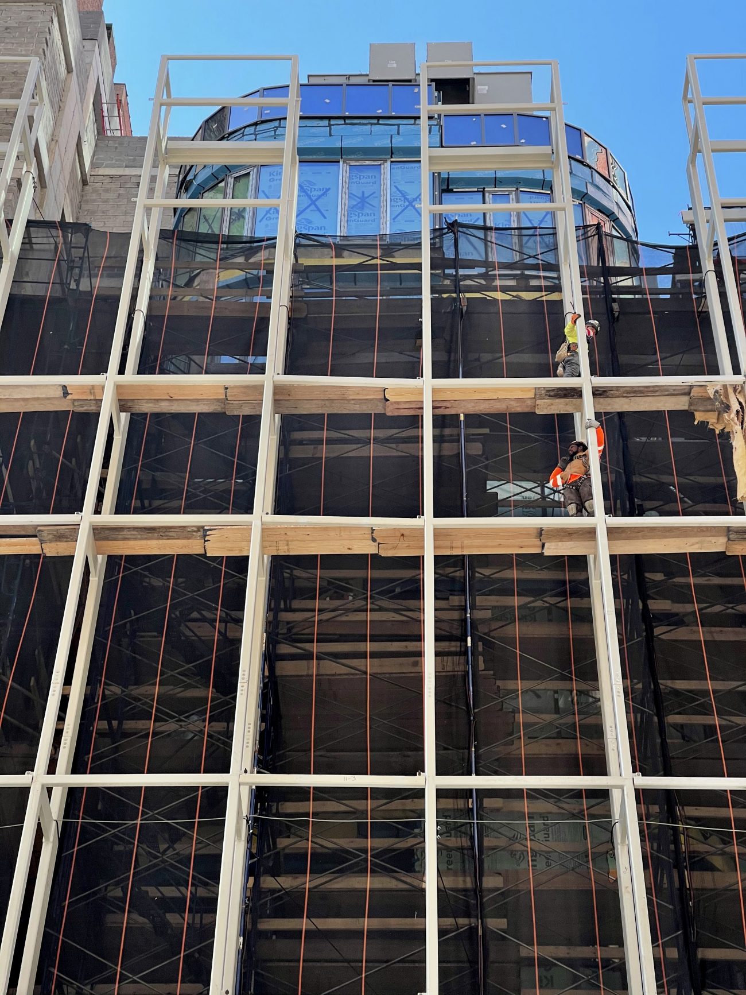
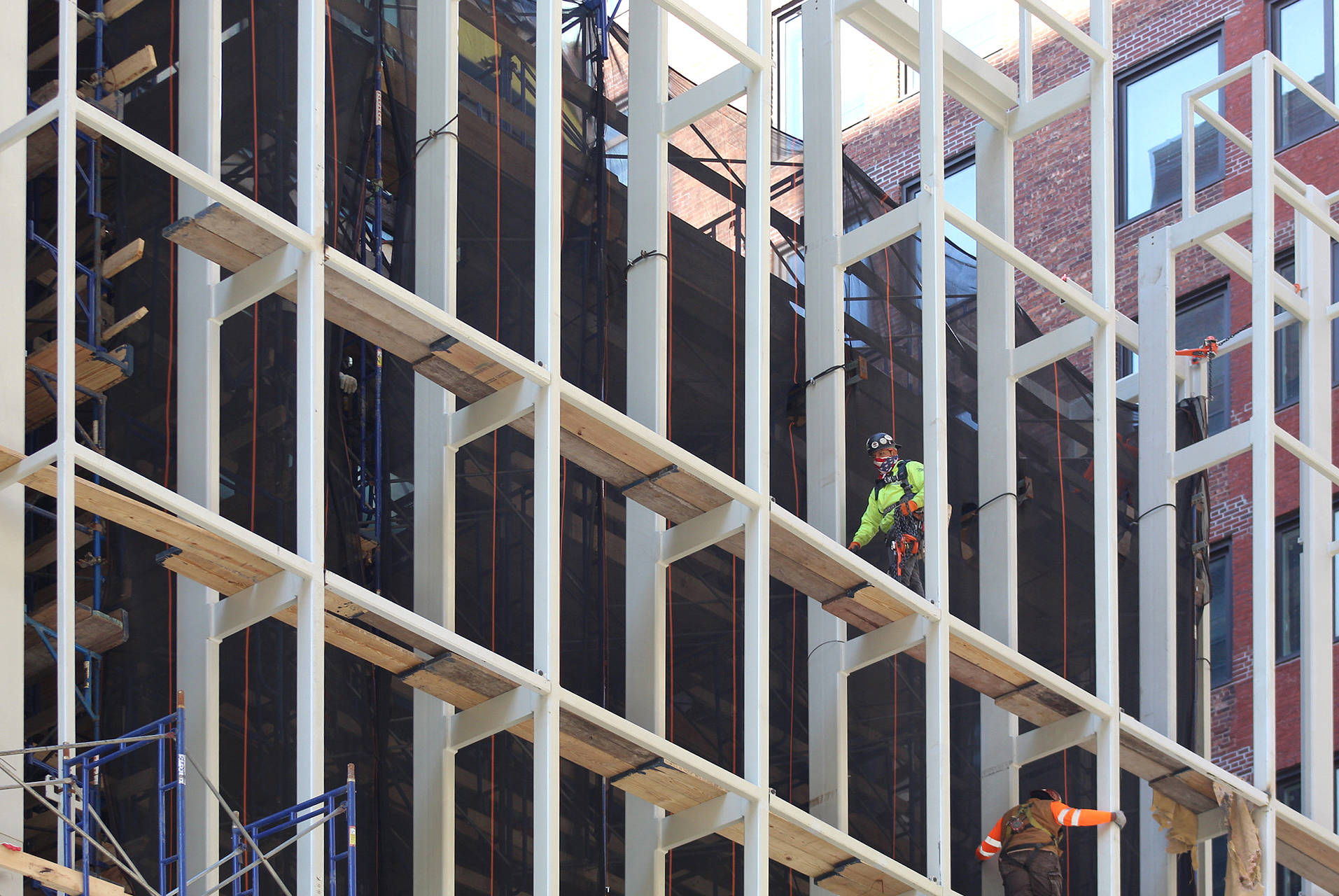
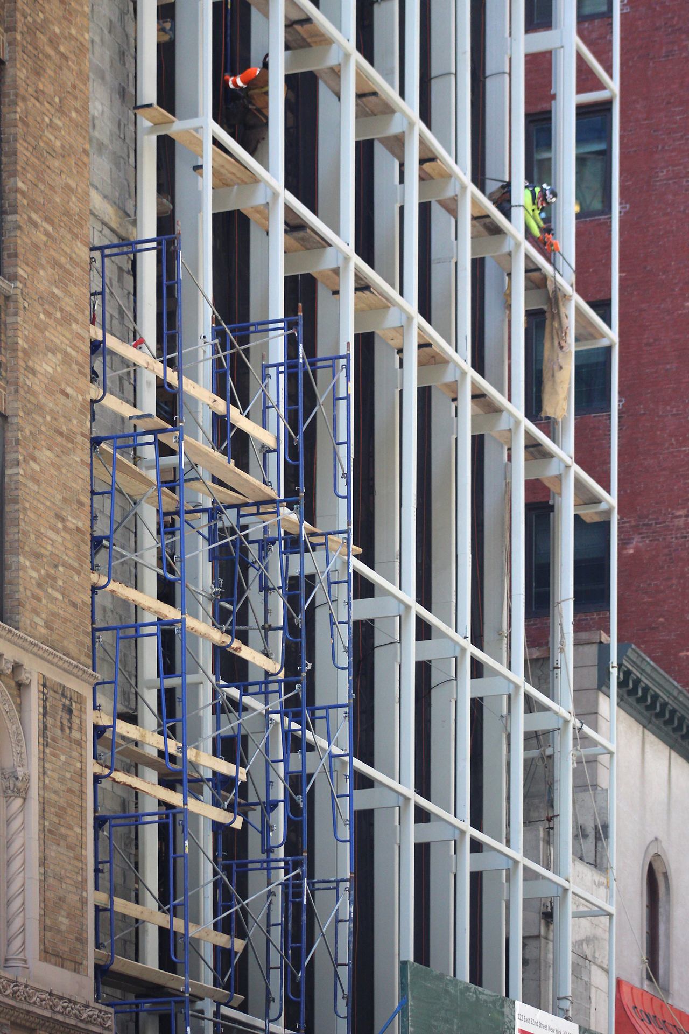
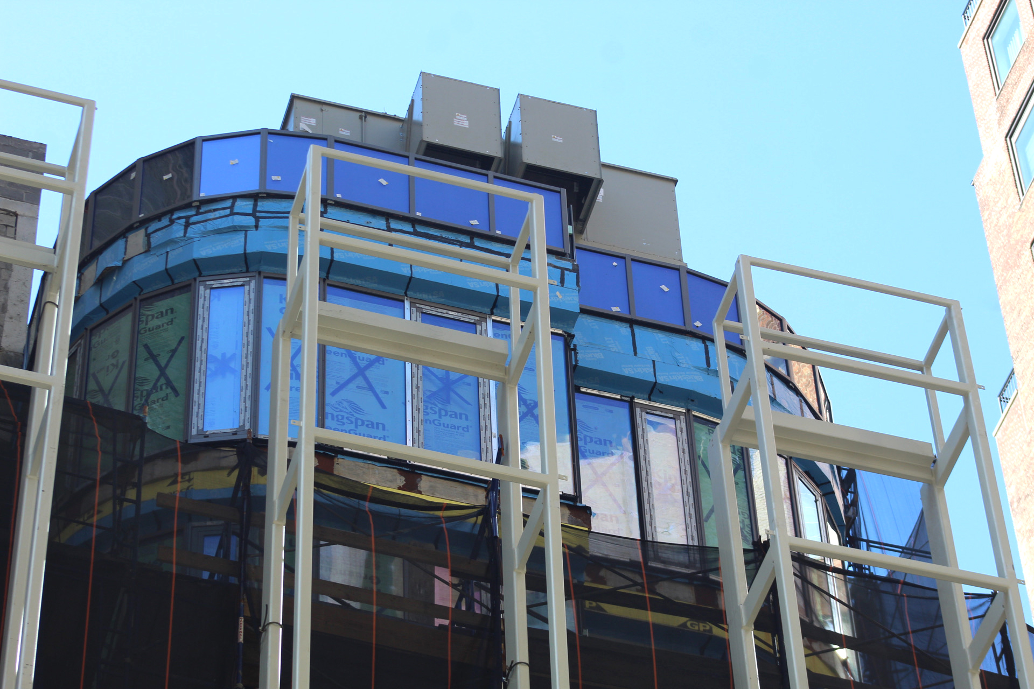


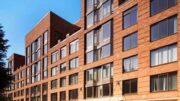
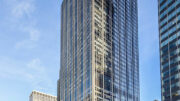

It’s a beautiful design. Hopefully it will look almost as good as the rendering.
I guess this is worth the thirteen years? ?
Once a building is completed, nobody remembers how long it took to build it.
Very Interesting
little pathetic attempt at “cool-aid” squished between two ugly NYC developer’s verancular buildings, but I guess you are not allowed to say anything critical these days.