HAP Investments has unveiled updates for a new high-rise residential building in Jersey City. Located at 500 Summit Avenue, the building will eventually tower 42 stories above the Journal Square section of the city and comprise 902 rental apartments.
In 2016, HAP Investments purchased the 80,000-square-foot development site, a former parking lot, for around $26.5 million. Initial renderings of the new building illustrated a stepped glass volume that more closely resembled a Midtown office tower. Since that time, CetraRuddy, the project’s architect of record, has updated the building’s enclosure to include beige-hued cladding and a more delineated window system compared to the former prismatic finish.
The updated plans also include the construction of a new public park, retail stores, a 200-vehicle parking garage, and an 8,500-square-foot community center. Designs for the park include an open-air terrace with seating, a playground, pedestrian footpaths, and a dog run. The community center will contain a mix of flexible meeting rooms for art and culture classes, all enclosed in a sloped glass façade. The roof of the center will support outdoor seating and modest greenery.
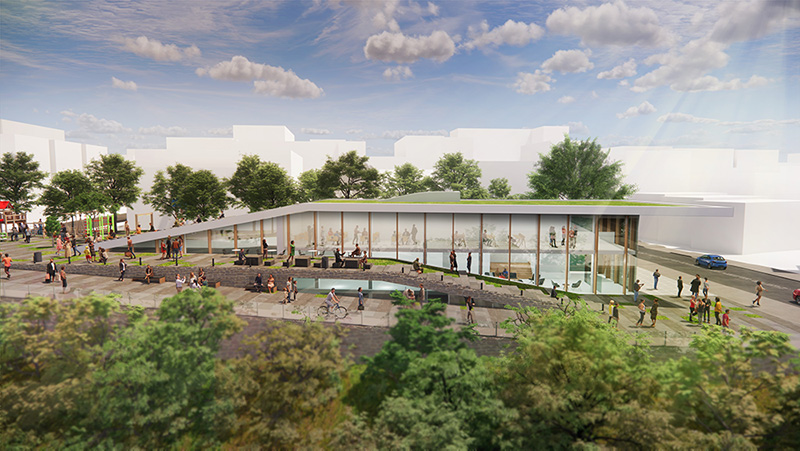
Rendering of Community Center and surrounding grounds at 500 Summit Avenue – HAP Investments; CetraRuddy Architecture
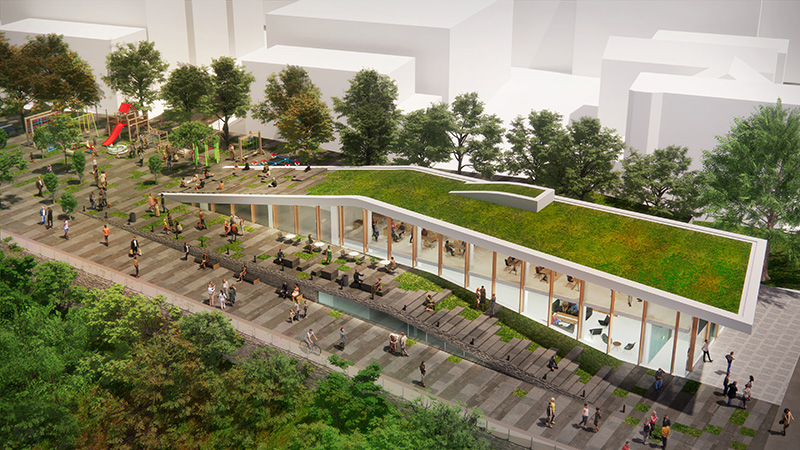
Rendering of Community Center and surrounding grounds at 500 Summit Avenue – HAP Investments; CetraRuddy Architecture
“We look forward to continue working with the City of Jersey City and local community board to finalize our plans for 500 Summit Avenue,” said Eran Polack, CEO and co-founder of HAP Investments. “Our goal is to create a destination that serves not only the residents of 500 Summit Avenue, but the entire neighborhood as well.”
500 Summit Avenue is currently in pre-development phases and the project team has not released an anticipated date of completion.
Subscribe to YIMBY’s daily e-mail
Follow YIMBYgram for real-time photo updates
Like YIMBY on Facebook
Follow YIMBY’s Twitter for the latest in YIMBYnews

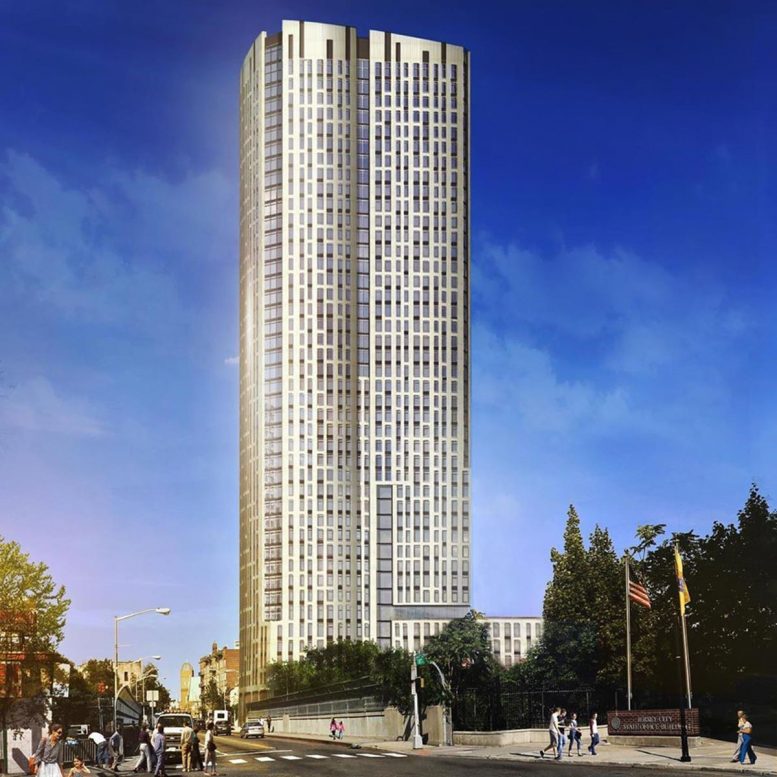
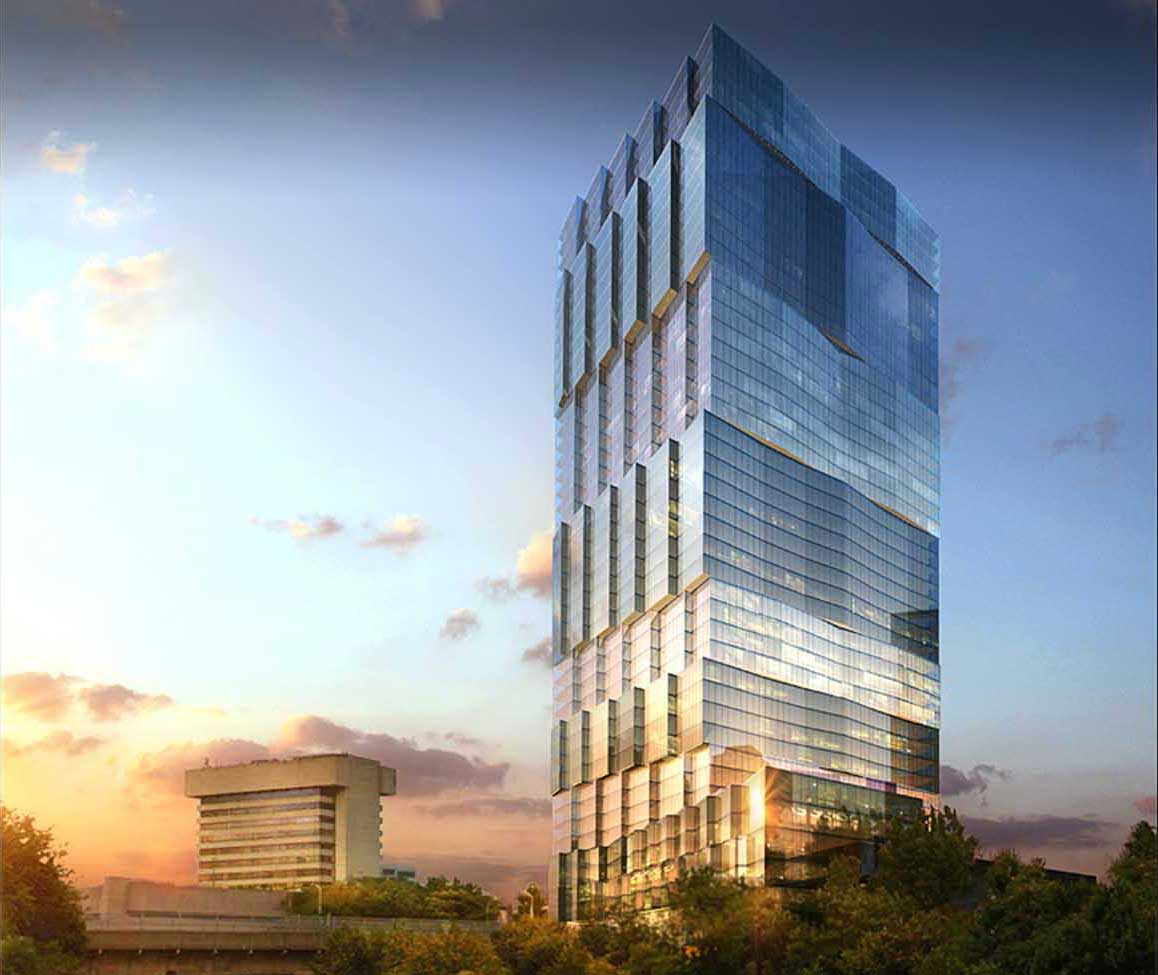
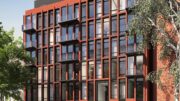
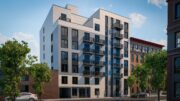
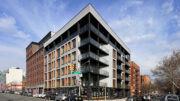
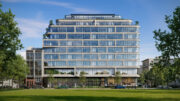
The redesign is a definite improvement.
It definitely is. I think this will be a really cool high rise building and a great addition to the area.
This is the beginning of the transformation of uptown J.C.to what has already been achieved in down town J.C.
Nice design, but that part of Jersey City is really sketchy
JC and JoSq just keep getting better and better. Eventually all of the property in JC will be more valuable and the quality of life improved. Those that disrupt, rob, and steal will be long gone, replaced by those that work and contribute to the common good.
The derelicts and homeless that exist should be ridden out of town so as not to detract from the quality of life that we all long for.
Tracey slowly
February17 2021
5.26please send me Aplication mailing address pobox 690299 E Elmhurst 11369 Thank you