A new collection of townhouse properties in the Bedford-Stuyvesant Historic District of Brooklyn is now under review by the Landmarks Preservation Commission (LPC). The site of the four proposed structures is located at 437-441 Lewis Avenue and 39 Chauncey Street, and is one of the latest developments from Unicorn Properties Group.
The proposed development site sits on the corner of Lewis Avenue and Chauncey street and is currently vacant.
The buildings are designed by NV Design Architecture and feature a sandy brick exterior, a sloped metal roof, and an asymmetrical window system along the building’s front elevation. If approved, each townhouse will include cellar-level storage, three large bedrooms, and a partially-enclosed roof level with outdoor recreation space.
Since the proposals were only presented to the LPC on Tuesday, December 8 and a certificate of appropriateness has not yet been issued, there is no official word on when the project might break ground.
Subscribe to YIMBY’s daily e-mail
Follow YIMBYgram for real-time photo updates
Like YIMBY on Facebook
Follow YIMBY’s Twitter for the latest in YIMBYnews

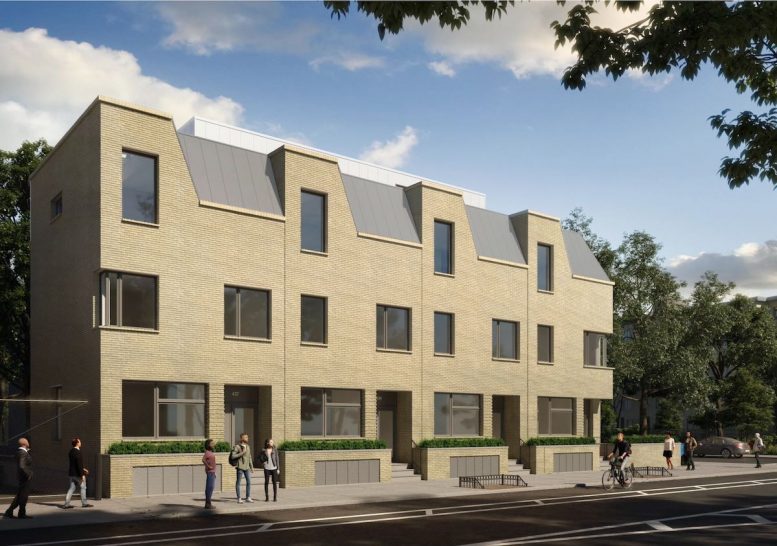
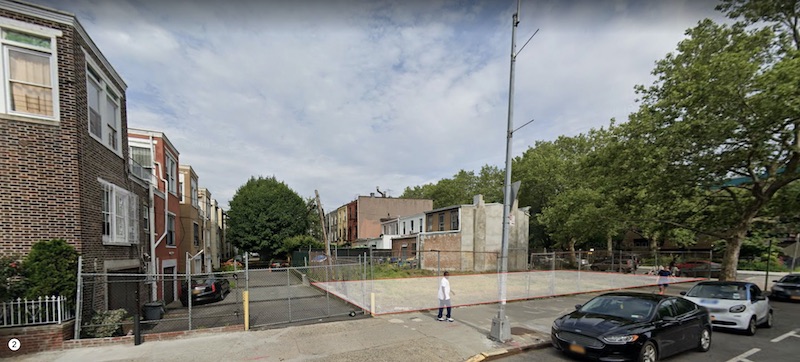

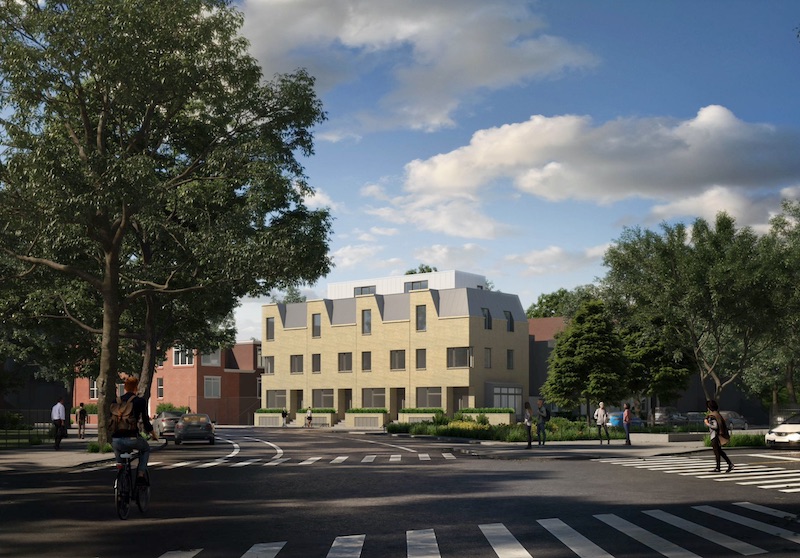
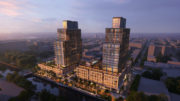
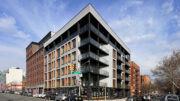
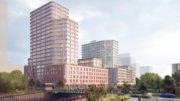
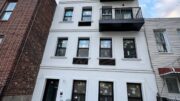
How can I apply for application
It’s nice, but I feel like the way some of the windows are positioned is a little bit odd. But maybe that’s just me. By the way, this building still hasn’t even been approved yet, so comments about an application for this building isn’t really gonna get you anything. ☺
I think they might be bots.
This is very nice but I am sure that the version that comes out after a couple of landmarks hearings will be worse and compromised by the commissioners’ comments.
Thanks for this info. Do you have any projections as to the selling costs of each unit?
Wow, these could not be anymore atrocious.
I would like an application for the development
These are ugly and not consistent with the character of the surrounding blocks.
Three bedrooms at wat cost? Is that per site? In historic district? 5k or more a month? On adjustable lease?
In no way is this building in keeping with this historical block. Owners are assessed huge fines for not maintaining uniformity and historical beauty. How does a building such as this one fit in? It doesn’t.
How can i apply for an apt
l like your hands work,how can l apply to any building address l like.thanks