Work is progressing swiftly on TF Cornerstone‘s two-tower Hunters Point South development in Hunters Point, Queens. Construction recently topped out on 52-41 Center Boulevard, a 46-story, 475-foot-tall residential building, the shorter of the two structures. The taller, 587-foot-tall sibling is rising just to the north at 52-03 Center Boulevard and will eventually top out at 56 stories. Both are designed by ODA Architecture with SLCE Architects as the architect of record.
Recent photographs show the state of work at the development. The curtain wall is approaching the topped-out parapet of 52-41 Center Boulevard, giving a sense of its final appearance. The curtain wall is composed of light gray cementitious material framing a grid of large windows at its base, giving way to floor-to-ceiling glass in the tower surrounded by a mix of white mullions and dark gray paneling.
Meanwhile, the majority of the bulkier lower floors of 52-03 Center Boulevard are now fully formed. Some of the gray curtain wall assembly has been installed along the corners and edges of the protruding sections of the western elevation and the podium levels on the eastern side. It will be some time before construction eclipses 52-41 Center Boulevard and tops out as one of the tallest structures along the waterfront.
52-41 Center Boulevard will yield 374,100 square feet of residential space divided among 394 apartments, for an average of 949 square feet apiece. The property will also contain 8,000 square feet dedicated to community use, 850 square feet of ground-floor retail, and a 7,950-square-foot daycare facility. Amenities include private terraces on the sixth, 44th, and 45th floors, and storage space for 197 bicycles. 52-03 Center Boulevard will yield 774,600 square feet with 800 affordable units and a 600-seat elementary school on the lower floors.
Full completion of the two-tower development is expected by winter 2022.
Subscribe to YIMBY’s daily e-mail
Follow YIMBYgram for real-time photo updates
Like YIMBY on Facebook
Follow YIMBY’s Twitter for the latest in YIMBYnews

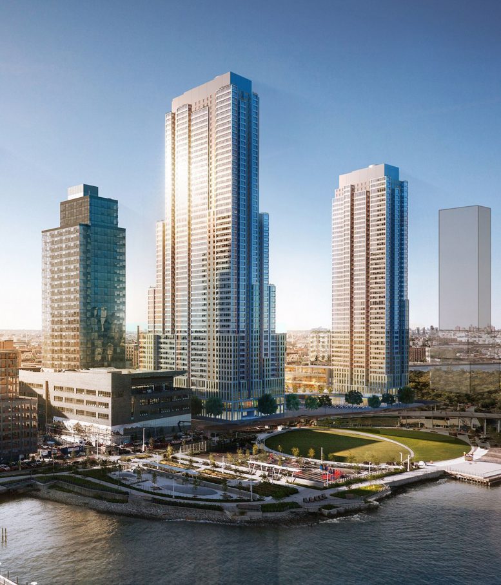

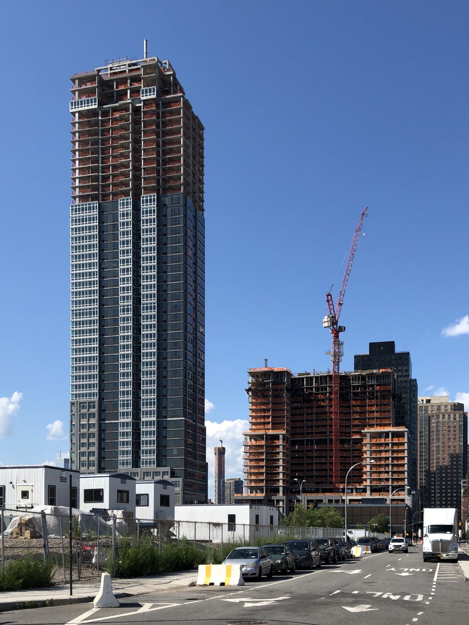

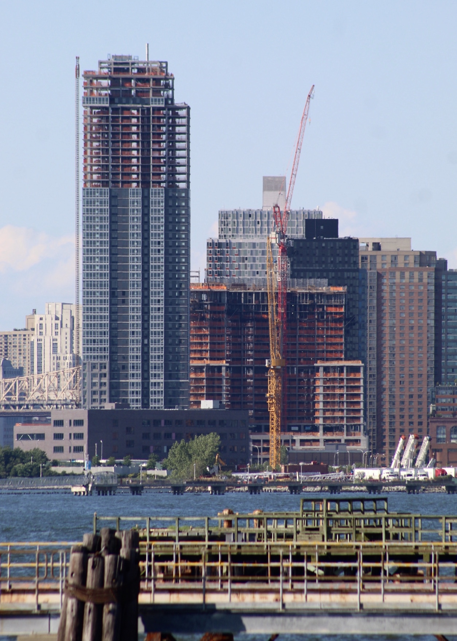

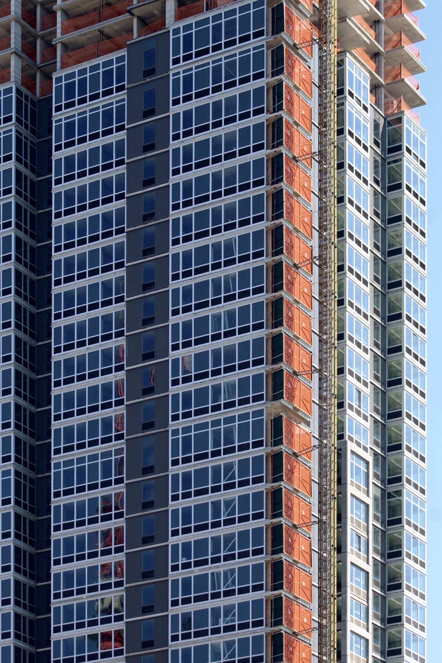
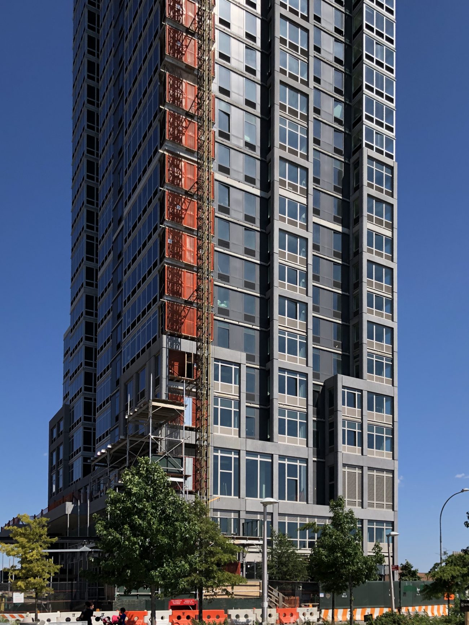
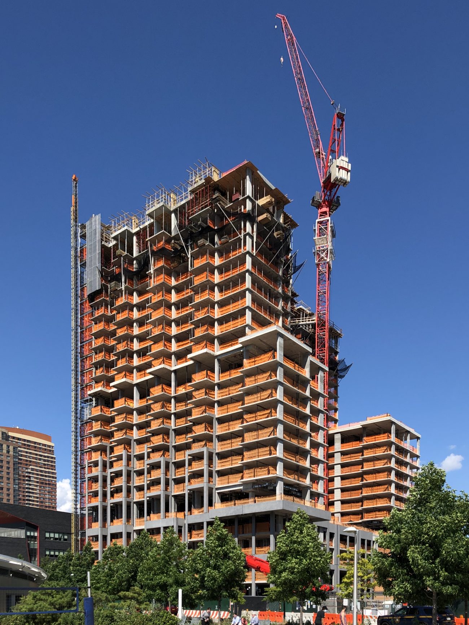
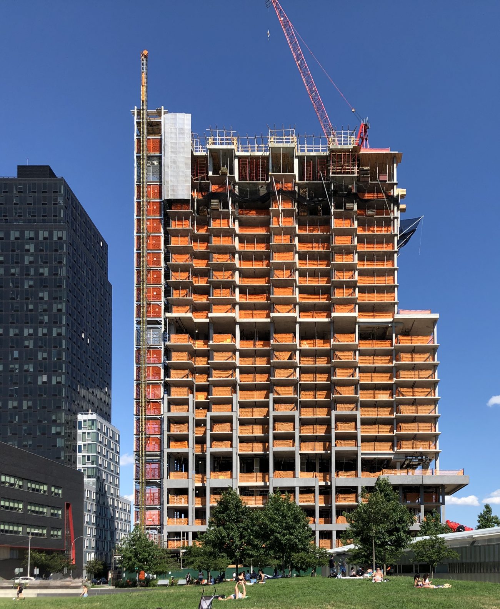
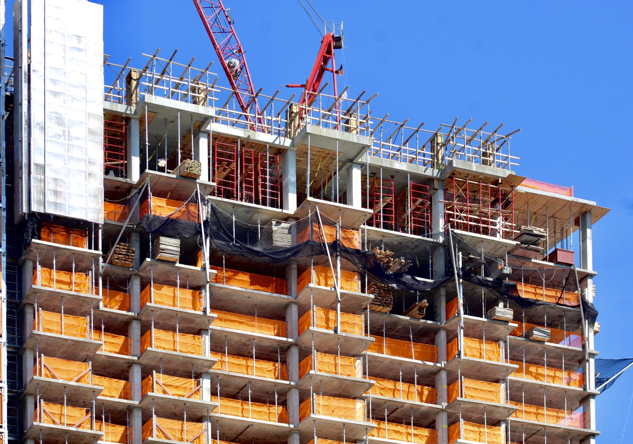
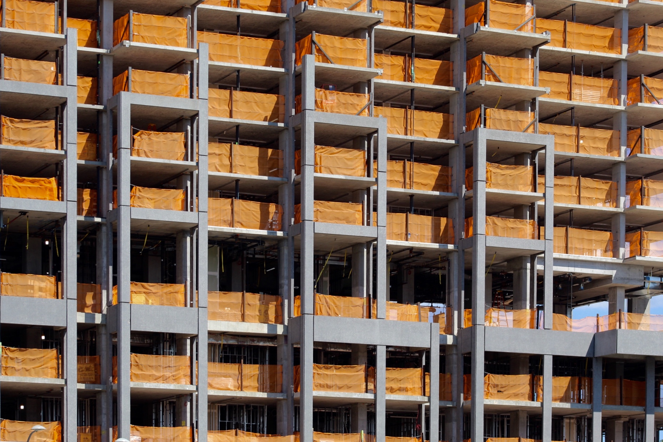
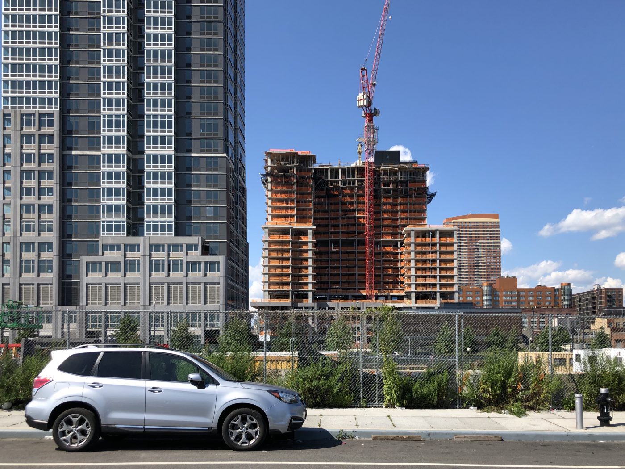
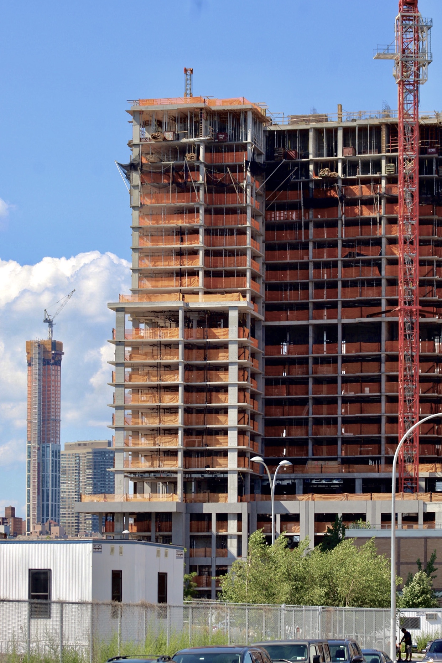
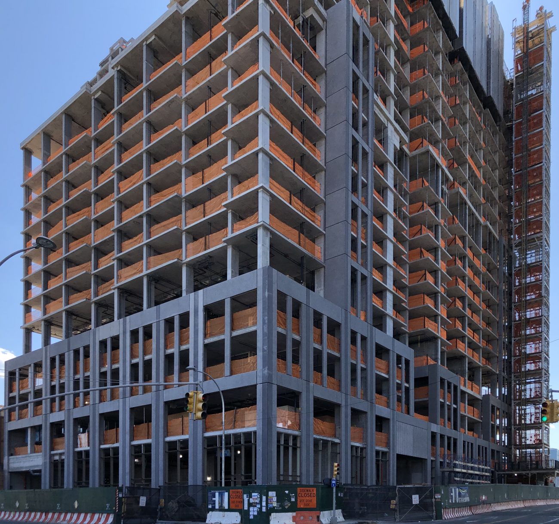
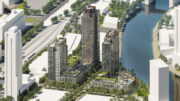
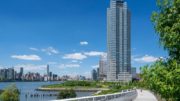
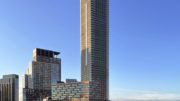
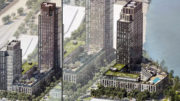
The facade and shape of 52-41 Center Boulevard looks great. I have my doubts for 52-03 Center Boulevard though, in regards to the facade and shape.
I really hope those slab edges are getting covered…
Another glass box, how come we dont have anything like the 163 story burj khalifa in Dubai or the 5 star giant hotel which looks like a great sail these buildings are breath taking,look on 6 ave lined with large glass boxes that includes 1 Vanderbilt ave towering over Grand Central, some day I hope we get our act together…..
This would be a good background building next to a skyscraper like those.
Something about zoning laws, construction budgets and labor costs. Those buildings can be built because they have fossil fuel budgets and cheap basically slave labor.