Construction has topped out on Morris Adjmi Architects’ Front & York, a 1.1-million-square-foot residential project at 85 Jay Street in DUMBO, Brooklyn. Developed by CIM Group and LIVWRK, the 21-story structure spans a full block and will yield 728 apartments with prices starting around $950,000.
Recent photos show the two residential towers completely formed. Meanwhile, installation of the brick masonry curtain wall and grid of industrial-style windows is progressing on the podium. White-colored panels vertically divide the fenestration, breaking up the monotony of the envelope and offering a nice contrast with the dark-colored bricks. Most of the podium is already covered, while the final assembly and settling of the concrete floor slabs and columns around the crown and roof parapets of each tower are nearing completion. Work has yet to begin on the large ground-floor arches, a key aspect of the architectural design.
Sales for the residential units launched last September. Home are available in one- to four-bedroom layouts and come with 10-foot-tall ceilings, Gaggenau appliances, Caldia marble countertops, backsplashes made with natural stone sourced from Marmi e Graniti d’Italia, and satin nickel Waterworks fittings. Master bathrooms have Bianco Bello marble stone tile walls, radiant-heated gray river stone bathroom floors, and custom Morris Adjmi Architects- and Waterworks-designed fixtures.
Amenities are set to span a whopping 150,000 square feet and include one of the city’s largest private parks designed by Michael Van Valkenburg Associates, a roof deck with a swimming pool, a Life Time facility with a full-size basketball court and fitness studios, and a full-service salon. There will also be a private chef’s kitchen, a cafe and coffee lounge, a library, a children’s playroom, a teenagers’ lounge, a game room, and a screening room. Rounding out the offerings are a full-time doorman and 24/7 concierge service, private underground parking spaces, a porte-cochere and driveway, a mailroom, a laundry room, and basement storage.
Front & York is expected to be fully completed sometime in mid-2021.
Subscribe to YIMBY’s daily e-mail
Follow YIMBYgram for real-time photo updates
Like YIMBY on Facebook
Follow YIMBY’s Twitter for the latest in YIMBYnews

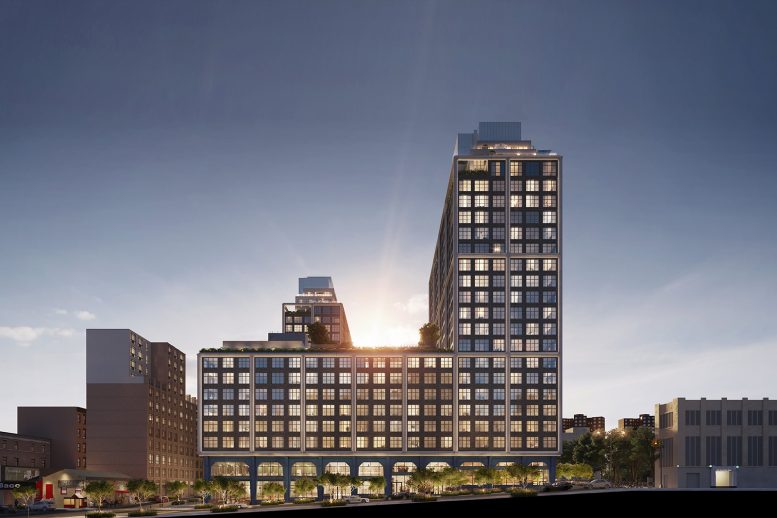
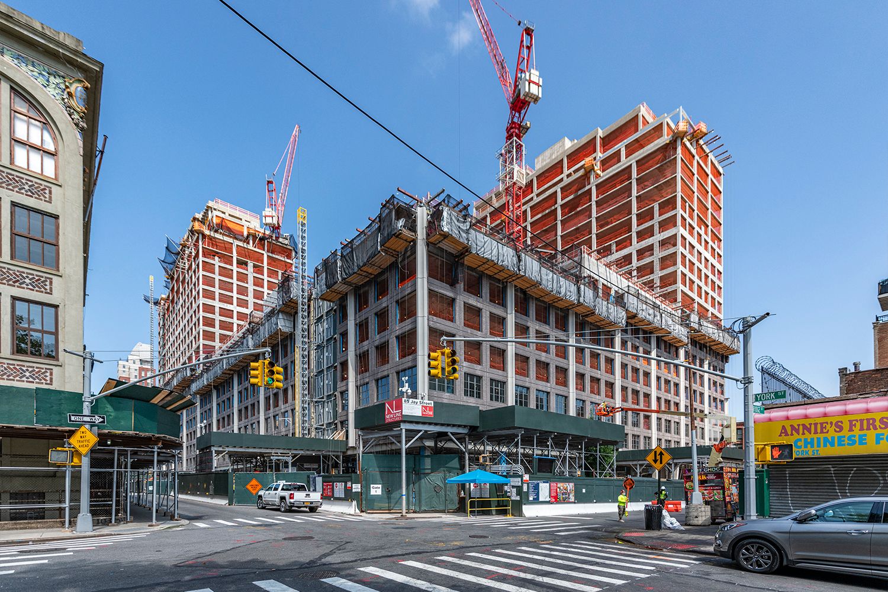
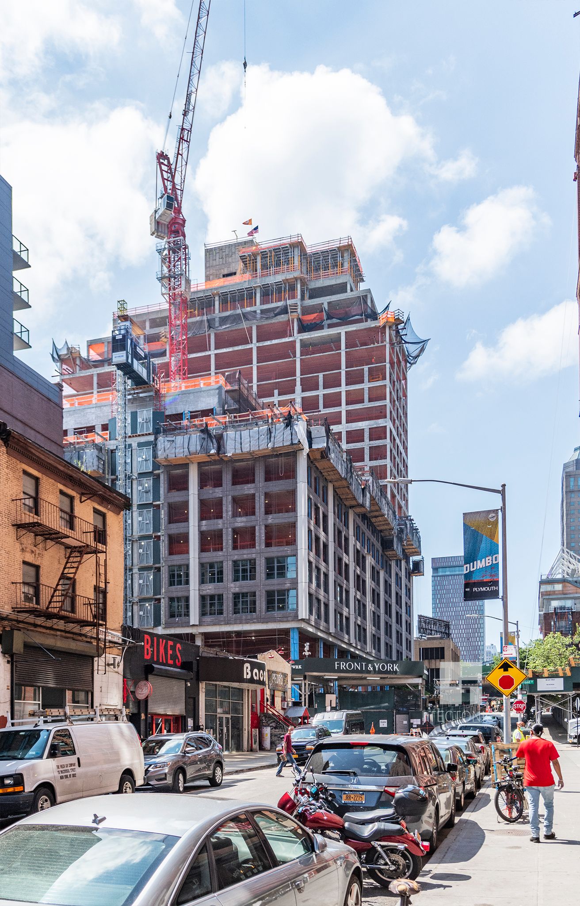
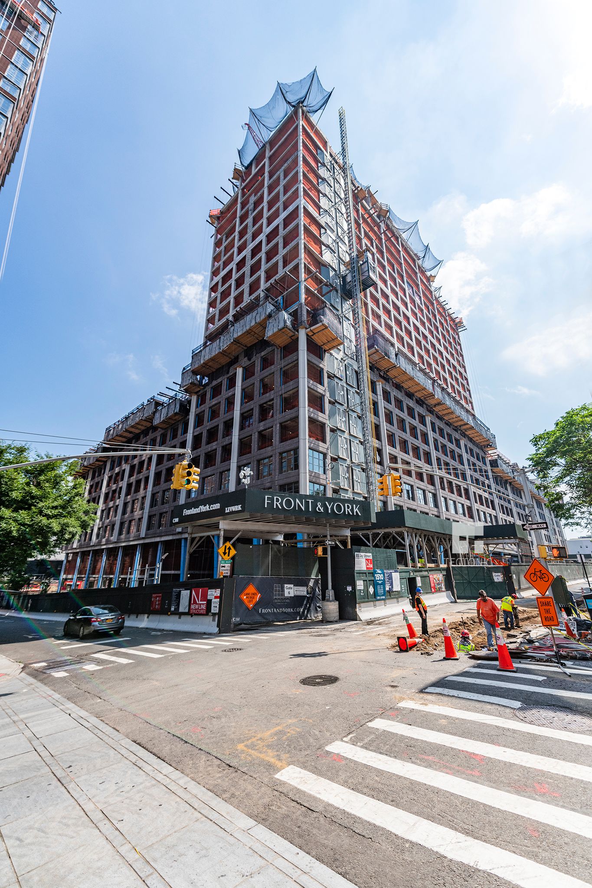
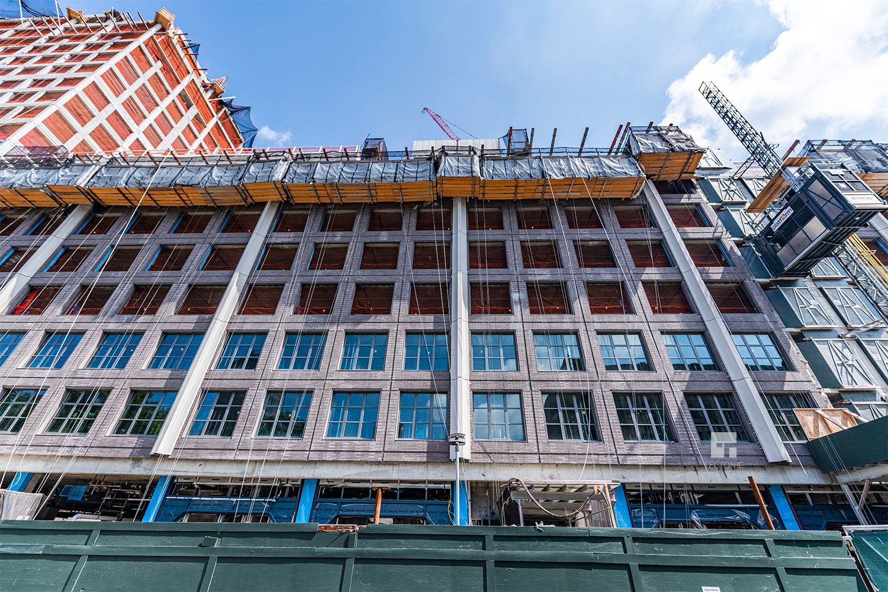
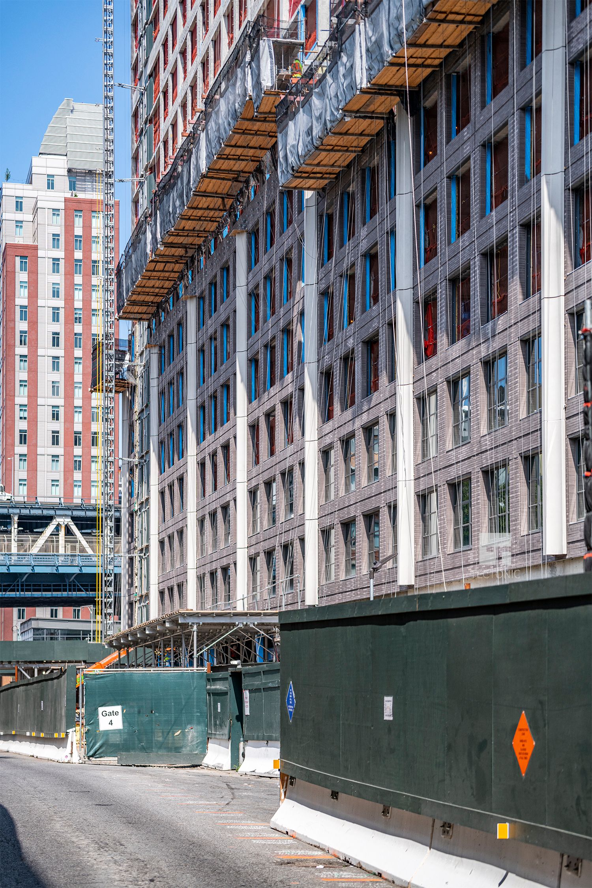
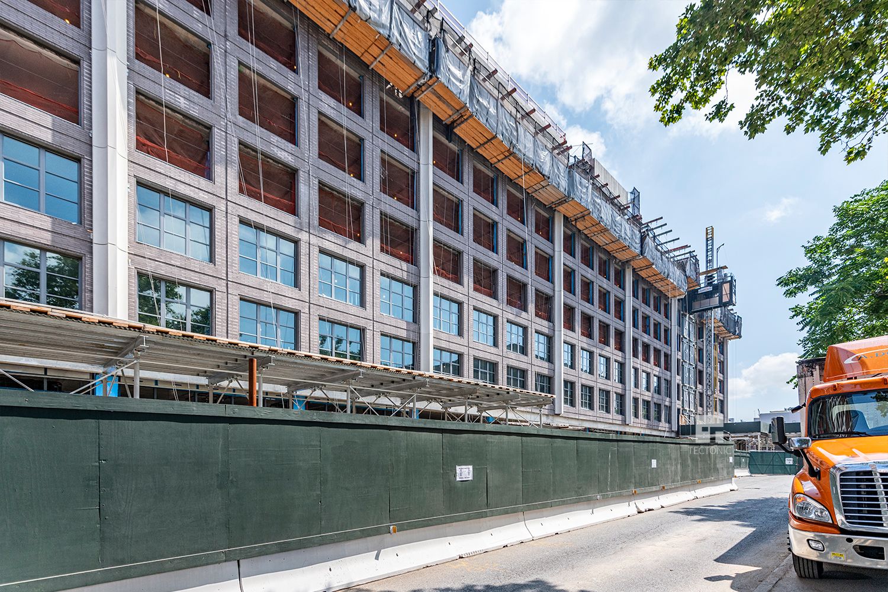
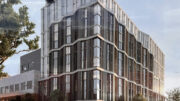
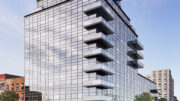

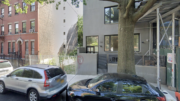
Interesting why such a major residential project ( a million + sq. feet!) attracts no comments here..
At a million a small L shape unit,one bedroom starting at 2. mil , why be in Brooklyn, when you are paying city prices…
You should see the views. That is why you want to be there not in Manhattan.