J Frankl Architects recently revealed a series of updated renderings that show a newly revised exterior for 260 Gold Street. Located in Downtown Brooklyn, the 286-unit residential project has been under construction for some time. We can now see a partial glimpse of the final façade, though only the backside of the topped-out, 13-story edifice.
The majority of 260 Gold Street still sits behind scaffolding, black netting, and white plastic sheets. It’s unclear when this temporary assembly will come down, but the new detailed renderings provide a great look into what is expected to emerge. Currently exposed are a fenestration of tall windows and stacked balconies that stick outward from clean white-colored walls.
The original color palette and materials selection have been altered and now have a more cohesive architectural blend that fits with the building massing and intricate top floors. This upper section is primarily clad in glass and features a number of protruding cubic volumes finished in both brick and glass. All of the external components will encircle a stacked inner atrium that is divided into three sections: the lobby from the first floor to the fifth floor, the lower atrium between floors six and nine, and the upper atrium between floors ten and 13. These will serve to bring in more natural light and further brighten the interior spaces.
The closest subways are the F train at the York Street station to the north and the N, R, and W trains at Jay Street-MetroTech, which is nearby to the south among the center of Downtown Brooklyn’s rising skyline. A little further south is the B train at the DeKalb Avenue station underneath the City Point complex.
A completion date for 260 Gold Street has yet to be announced.
Subscribe to YIMBY’s daily e-mail
Follow YIMBYgram for real-time photo updates
Like YIMBY on Facebook
Follow YIMBY’s Twitter for the latest in YIMBYnews

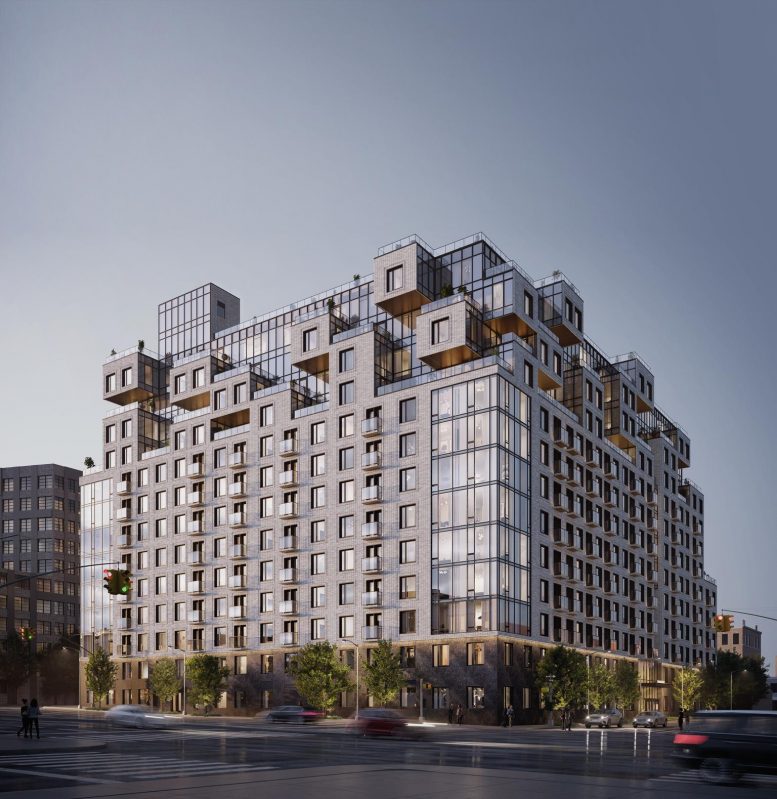
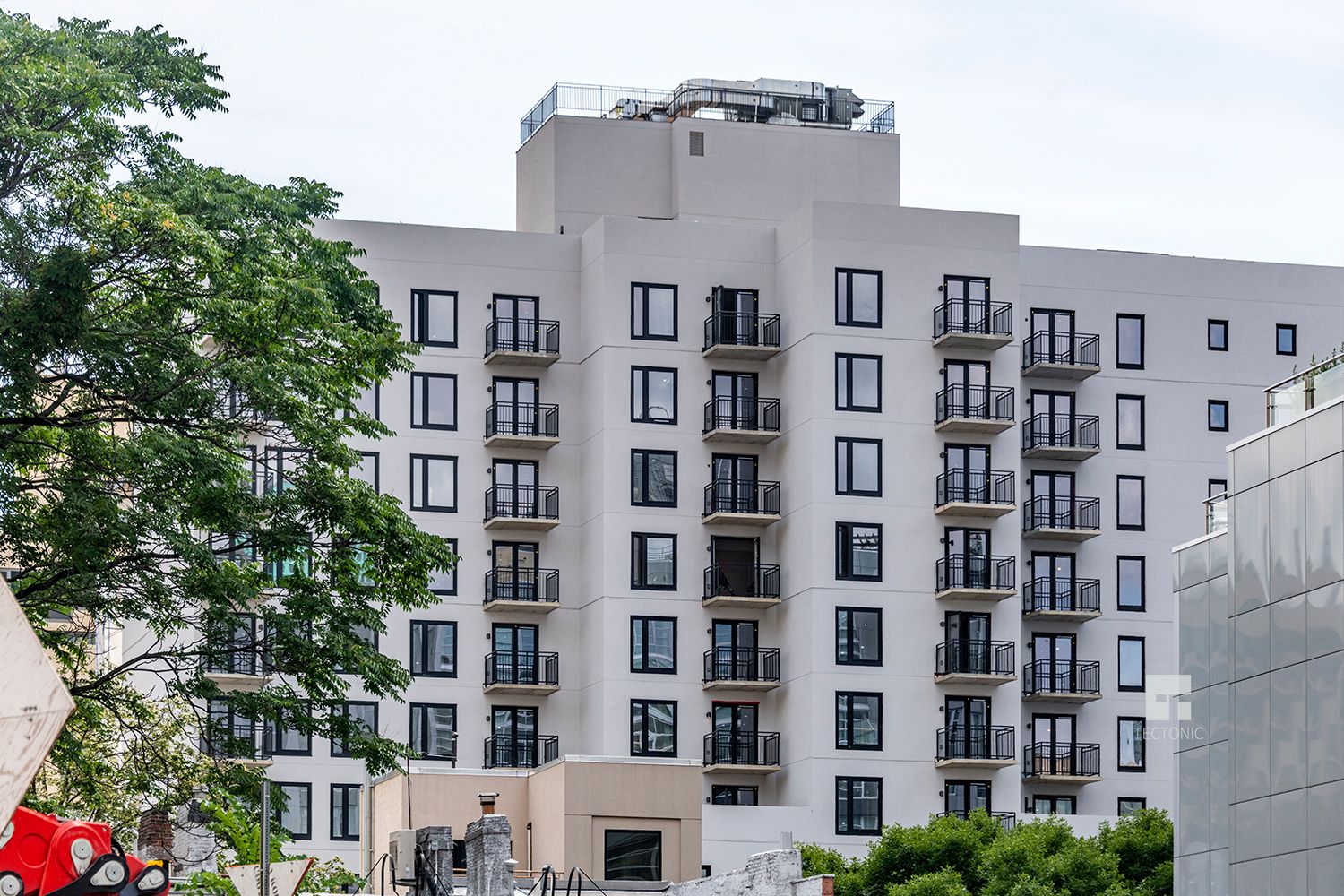
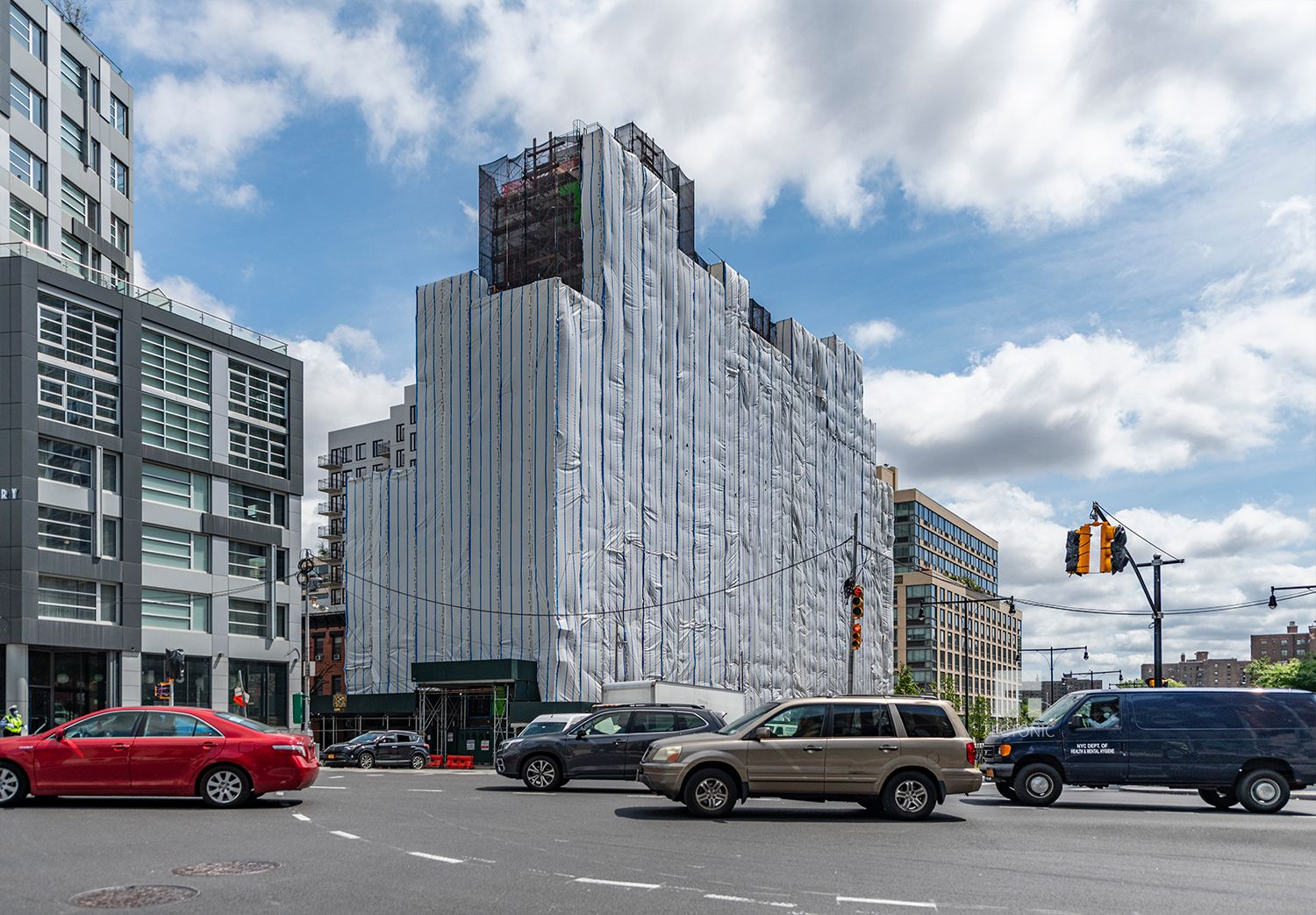

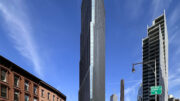
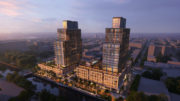
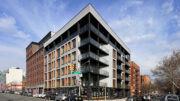
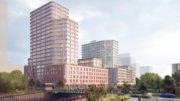
Please look up the dictionary definition of fenestration and review how you used it. Rule of thumb: If you’re not sure how to use a word correctly in a sentence then stick with simpler equivalents that everyone can understand rather than trying too hard to sound smart 😉
They have used the word correctly, albeit in a somewhat unusual way. “Fenestration” can refer to the openings in a wall themselves, or (as used here) to the arrangement or design of the opening in a wall.