Construction is getting close to topping out on 1230 Madison Avenue, a Robert A.M. Stern Architects-designed residential building on Manhattan’s Upper East Side. The reinforced concrete superstructure has risen quickly since YIMBY’s early February update and will soon reach its 208-foot pinnacle. Developed by Real Estate Equities Corporation with SLCE Architects as the architect of record, the 20-story project is located in the neighborhood of Carnegie Hill on the same parcel as the Solomon R. Guggenheim Museum.
Tectonic’s photographs show the symmetrically shaped edifice clearing the heights of the abutting structures. The multiple setbacks that will be topped with private outdoor terraces are becoming more visible as the formwork for the concrete continues to rise. The main eastern elevation has been formed with cinderblocks, and the final curtain wall will likely begin installation by late summer.
1230 Madison Avenue will span 64,040 square feet, with 3,840 square feet of commercial space and 51,900 square feet of residential space spread across 15 apartments, for an average of 3,460 square feet apiece. Amenities include a fitness center, an event room, and bicycle storage. Terraces will be located on the second, 13th, 15th, and 17th floors, while the 18th, 19th, and 20th floors will house mechanical units hidden behind the stone curtain wall.
The closest subway access is at the 86th Street station at the intersection of East 86th Street and Lexington Avenue, servicing the 4, 5, and 6 trains.
1230 Madison Avenue looks like it will wrap up in 2021.
Subscribe to YIMBY’s daily e-mail
Follow YIMBYgram for real-time photo updates
Like YIMBY on Facebook
Follow YIMBY’s Twitter for the latest in YIMBYnews


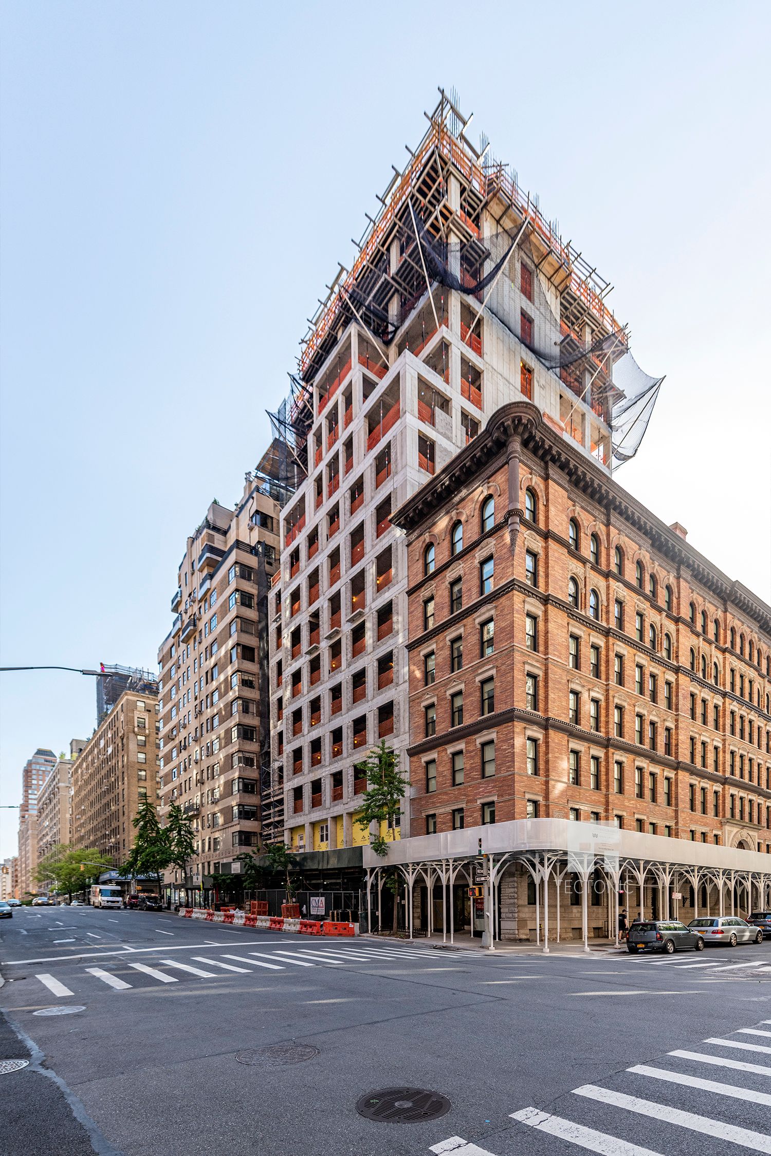
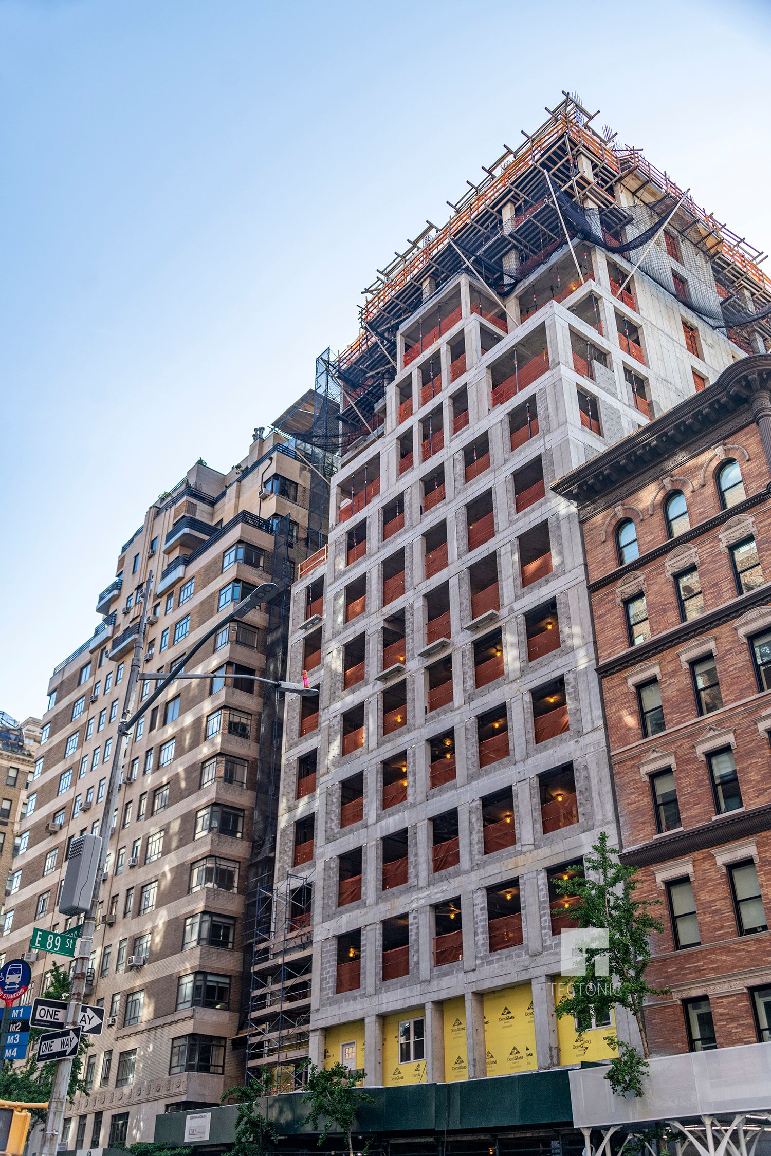
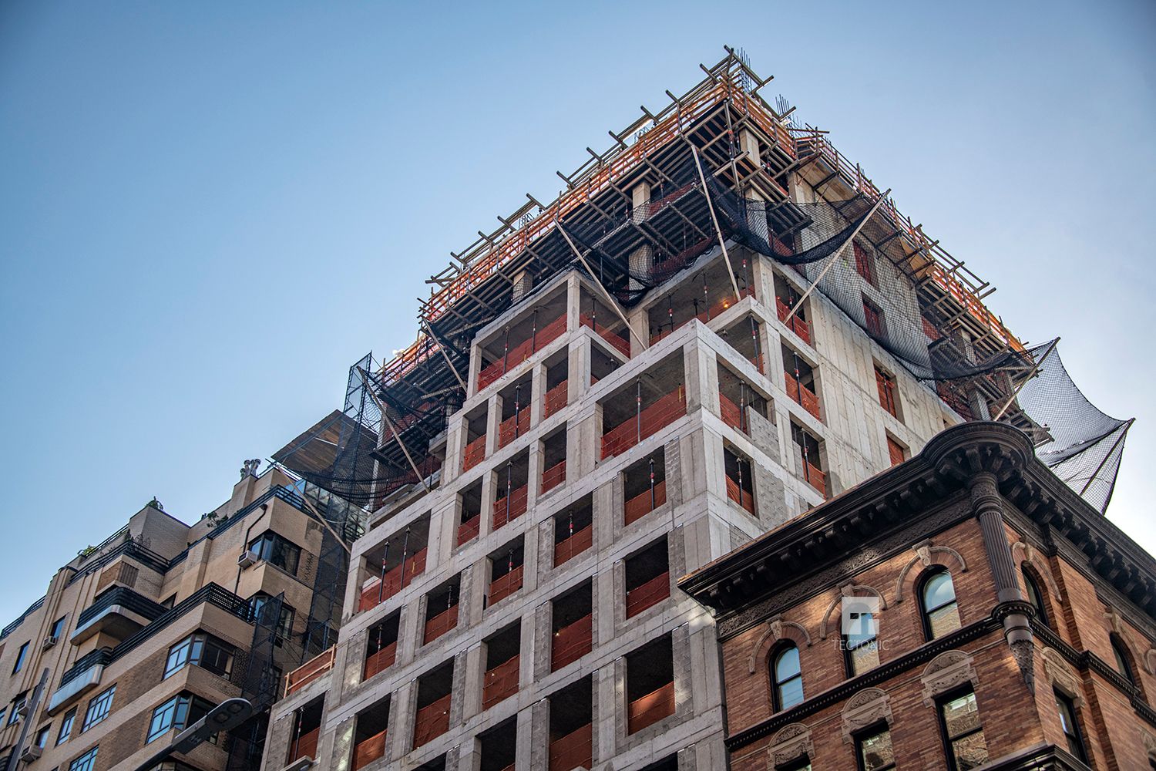
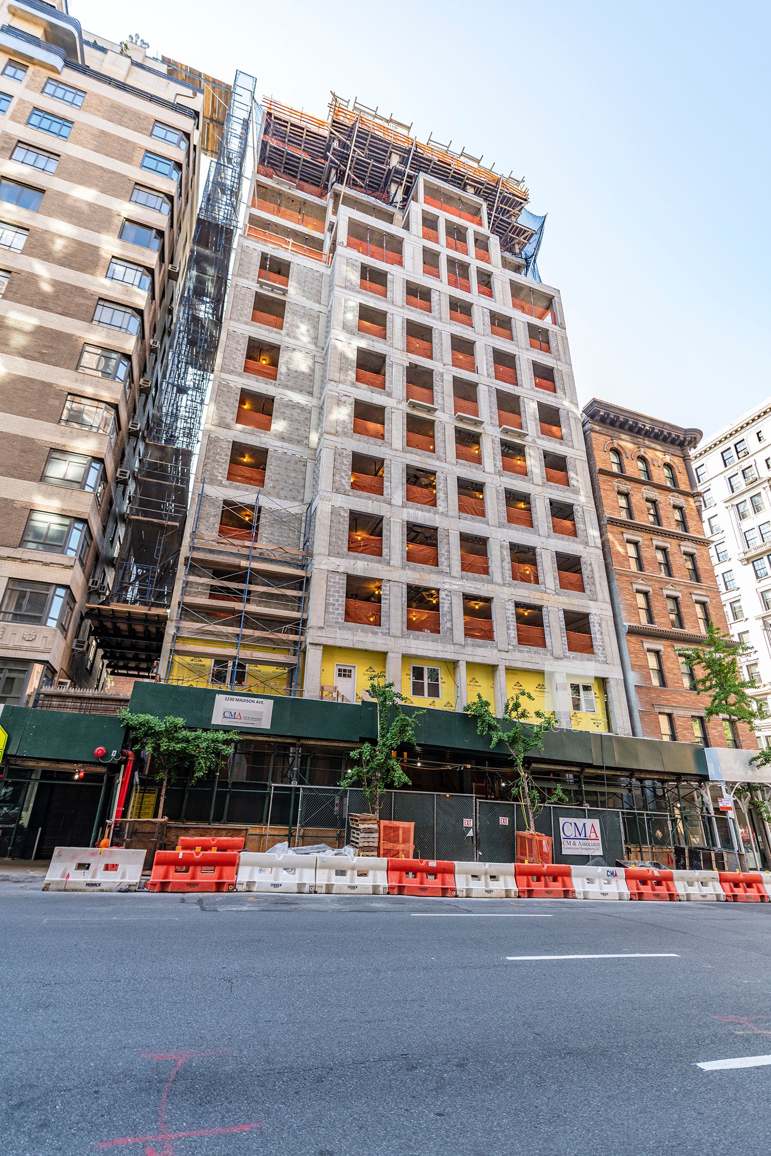
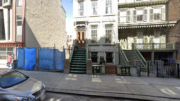
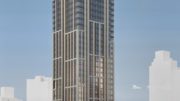


Top of the line.
There are three different ideas that RAMSA will go for in NYC- there is the 220 Central Park South or 30 Park Place kinda design, there is the design that 1230 Madison Avenue is reminiscent of, and then there are some of their more low rise and simplistic designs you’ll find every so once in a while in the City.
Regardless, the design that 1230 goes for is the one that I’m not the biggest fan of, but I’ll take it.
Oh. Not a complete success, I fear.
An unfortunate example of the perils of putting a ‘landmark’ building on a fill-in lot.
A bit TOO: “RAMSA,” with it’s frills for the sake of frill; the upsweeping limestone base on the upside of the hill is a bit of a blunder,
could they have built it backward?
Is the Resident Manager position still available?
Classy exterior. Ie expensive.
Basic interior srructure components. Ie market rate.
Expensive tiling and electronics. Above average rental or maintenance fees.
Sounds like a recipe for success. Cultured spot next door and no riff raff. Great spot for the elderly seeking a 3rd location. With the grandkids assuming the space as a den of sin while their in florida.
Blind doorman. And a 2 million studio fee.
Would luv to learn the units allotmwnt. Is it a bunch of bumbum pads or numwrous 3 beds with a twrrace.
Best played as a mature bumbum pad with refined loitering.
I like it , think Ghostbuster’s II. The building next door has beautiful cornices what is it?
What does the Western elevation here look like?..does it have windows that look out to Central Park?..or is it a blank wall because of the evil service core being located there.. ( please not )
It’s nothing without the beautiful old bldg. next door.