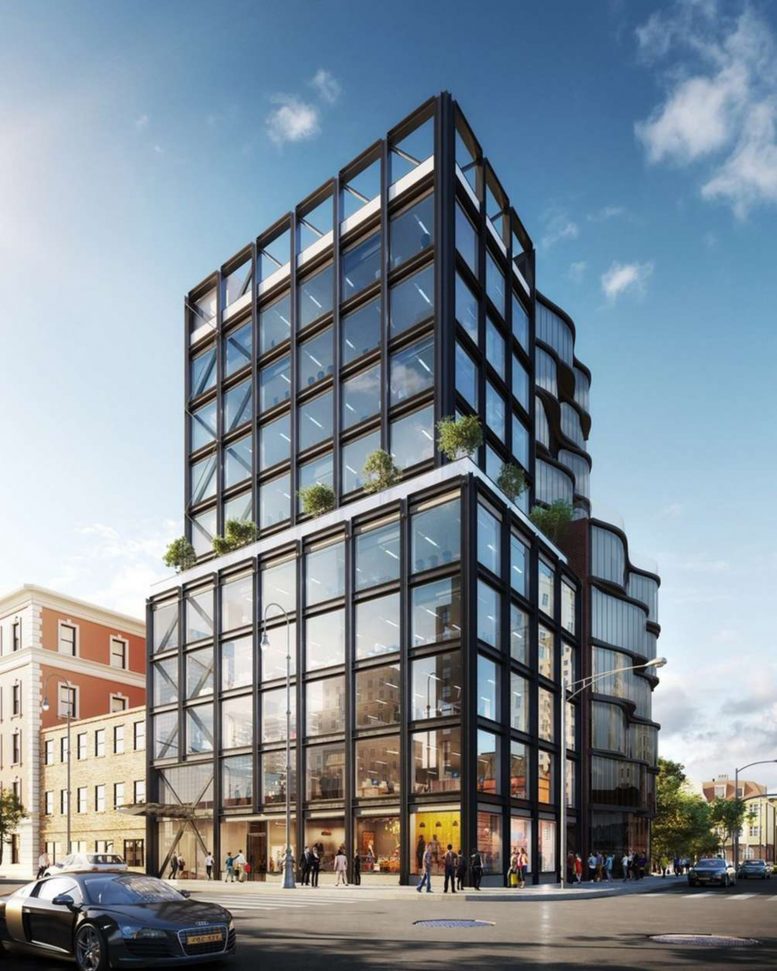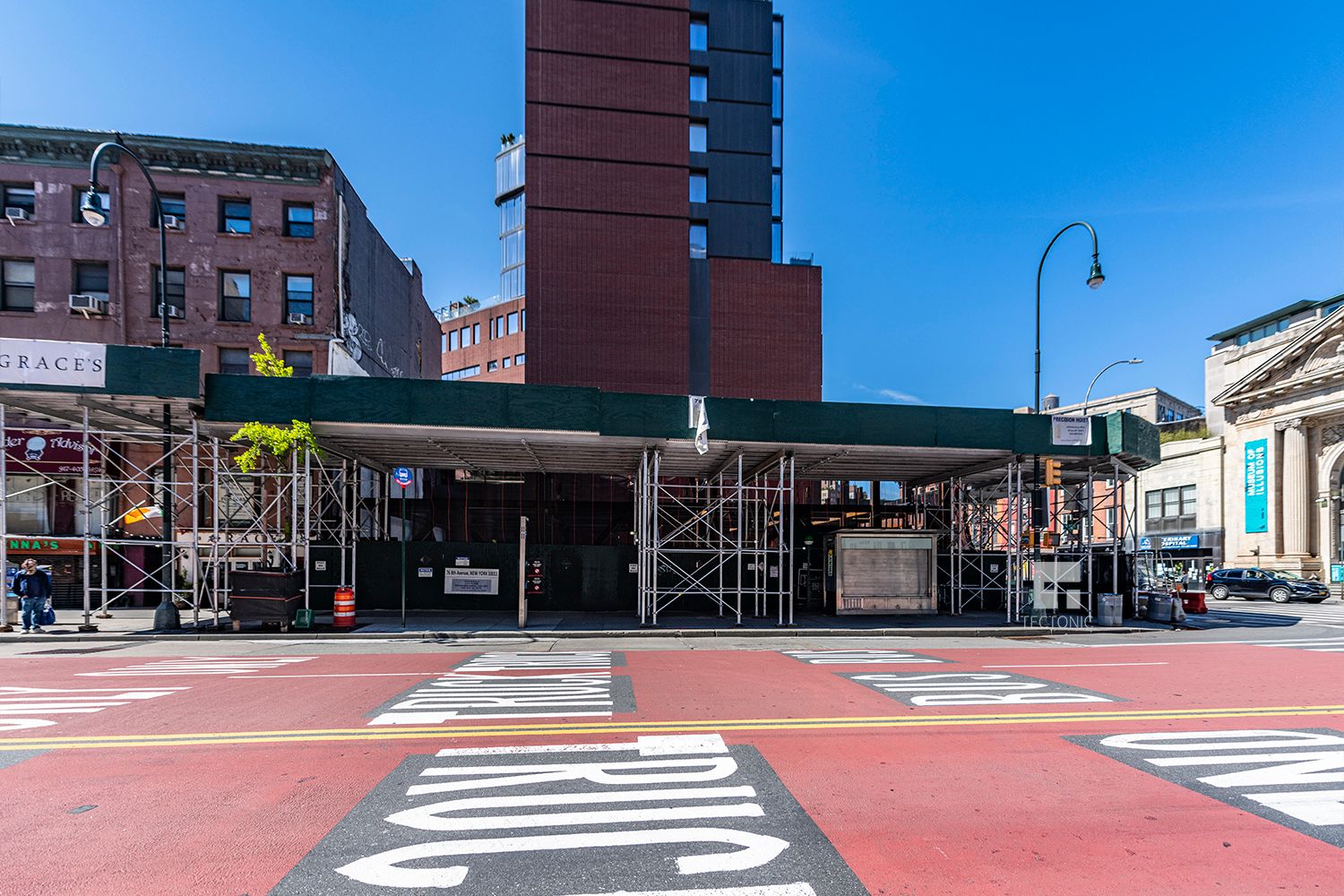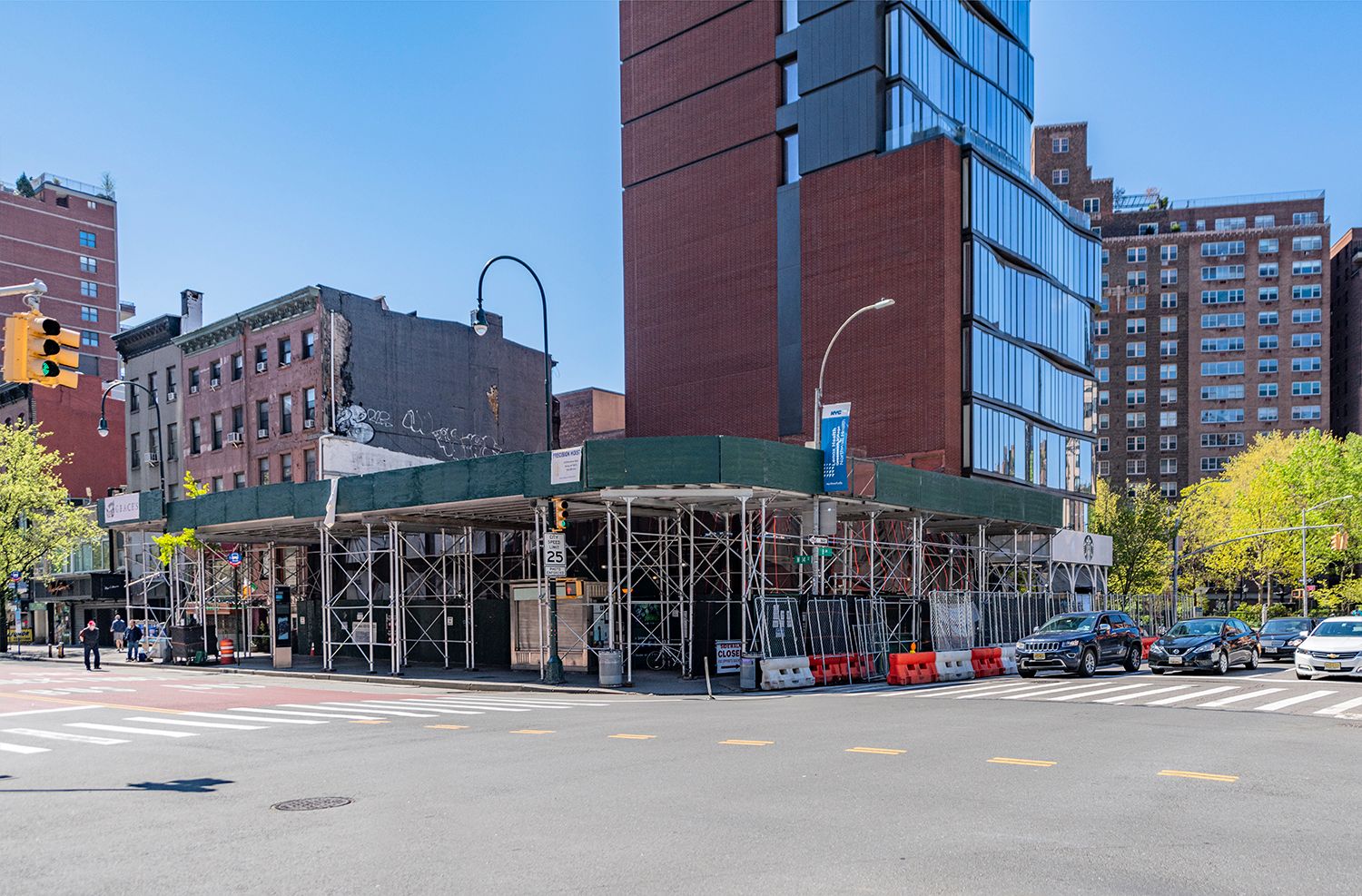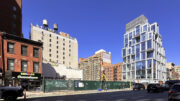Construction is above street level at 76 Eighth Avenue, a ten-story office building from Gene Kaufman Architect in Greenwich Village. Developed by Sang Lee, Noviprop, and Plus Development, the 120-foot-tall project will yield 30,000 square feet of office space and ground-floor retail.
Recent photos from Tectonic show the state of progress at the site, which is located at the intersection of West 14th Street and Eighth Avenue on the border of the West Village, Chelsea and the Meatpacking District. The first sections of the steel superstructure are in place, and it should begin to rise above the sidewalk scaffolding later this summer.
The design is a departure from Kaufman’s other projects around the city, which mostly emphasize simple fenestrations with broad metal panels. In contrast, 76 Eighth Avenue features an external structural frame of dark metal beams with multiple diagonal braces. Between these components are large floor-to-ceiling windows and a 12-foot-deep sixth-floor setback that will make room for landscaped outdoor terraces. A secondary terrace with a communal garden and outdoor workspace will be located on the roof, which appears to be framed with a perimeter of square voids that are part of the steel exterior. An entrance to the 14th Street subway station, servicing the A, C, E, and L trains, is located immediately outside the building.
76 Eighth Avenue looks like it could be completed sometime in the second half of 2021.
Subscribe to YIMBY’s daily e-mail
Follow YIMBYgram for real-time photo updates
Like YIMBY on Facebook
Follow YIMBY’s Twitter for the latest in YIMBYnews









You have nurtured several things that sustained the progress, in some way taught me to how beautiful on new designs: Thanks to Michael Young.
Your translator bot is broken
Chelsea? The dividing line between the West Village and Chelsea is 14th. 76 Eighth Avenue is on the southeast corner, the West Village. If it were the north side of 14th, it would be in Chelsea. 14th also boundaries for 6th and 10th Precincts.
I thought the south side of 14th Street was considered the West Village making this building located there and not Chelsea which would be the north side.
They didn’t even TRY to integrate the building better into the neighborhood. Granted, this was already a fugly corner on the edge of the village.