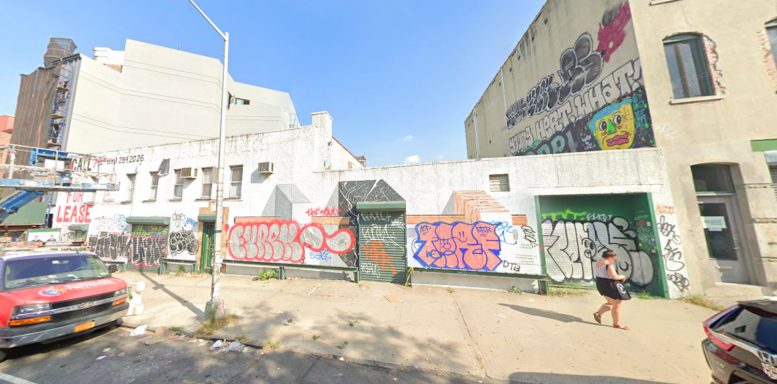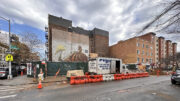Permits have been filed for a six-story mixed-use building at 661 Driggs Avenue in Williamsburg, Brooklyn. Located between Metropolitan Avenue and Fillmore Place, the interior lot is a short walk to the Bedford Avenue subway station, serviced by the L train. Idan Shitrit of Investmates is listed as the owner behind the applications.
The proposed 77-foot-tall development will yield 15,910 square feet, with 11,720 square feet designated for residential space and 3,609 square feet for commercial space. The building will have an eating and drinking establishment on the first floor and ten residences above, most likely condos based on the average unit scope of 1,172 square feet. The concrete-based structure will also have a cellar, penthouse, and a 30-foot-long rear yard.
Bogue Trondowski Architect PLLC is listed as the architect of record.
Demolition permits will likely not be needed as the lot is vacant. An estimated completion date has not been announced.
Subscribe to YIMBY’s daily e-mail
Follow YIMBYgram for real-time photo updates
Like YIMBY on Facebook
Follow YIMBY’s Twitter for the latest in YIMBYnews






I could come to this report, without being a full-bored reader myself: Hello New York YIMBY.
Perfect! This is exactly the type of property, along with parking lots, that need to be redeveloped first. Destroying our cultural history should be the last option.