Tenants at 1740 Broadway, a 26-story office tower in Midtown, Manhattan, will soon have access to a fully modernized lobby and private club designed by INC Architecture & Design. EQ Office Properties, the landlord of the property, expects the expanded areas to open in spring 2020.
The new entry features wood and composite tile and chrome with a sculpted ceiling above that creates an experience more akin to a hotel arrival than an office lobby. The design team also improved interior circulation by eliminating a wall that separates the lobby from the John Fraser restaurant space that will open after renovations are complete.
A 15,000-square-foot private club will open on the building’s second floor. Amenities will include lounge areas, a wellness center, food service from the restaurant below, and multiple conference rooms.
“Our homes are becoming more like workplaces and workplaces are becoming more like homes,” said Adam Rolston, creative and managing director, partner, at INC, which also oversaw the design of the newly opened TWA Hotel. “The new generation really wants to be comfortable at work because work is now spreading into almost every area of our lives. They want to have a sense of place and comfort and flexibility within the workplace, and that’s being reflected in design today.”
Completed in 1950, 1740 Broadway is located between West 55th and West 56th Street and was designed by Shreve, Lamb, and Harmon, the architects behind the Empire State Building. The entire structure spans 603,470 square feet and shares a trapezoidal block with the Park Central Hotel.
“Our public spaces and common areas are extensions of the workplace,” said Simon Wasserberger, senior vice president and portfolio director at EQ Office. “Following the completion of this redesign, our tenants will have a platform to foster their own cultures and give their employees a variety of ways to work.
Subscribe to YIMBY’s daily e-mail
Follow YIMBYgram for real-time photo updates
Like YIMBY on Facebook
Follow YIMBY’s Twitter for the latest in YIMBYnews

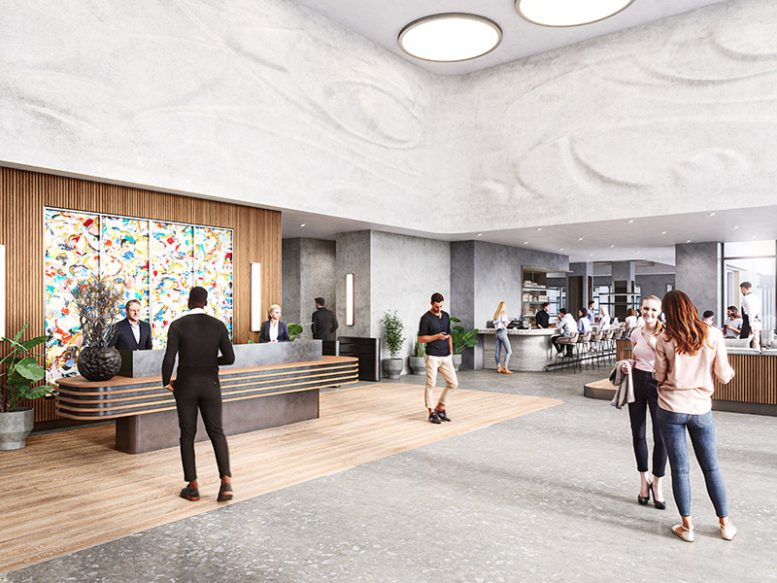
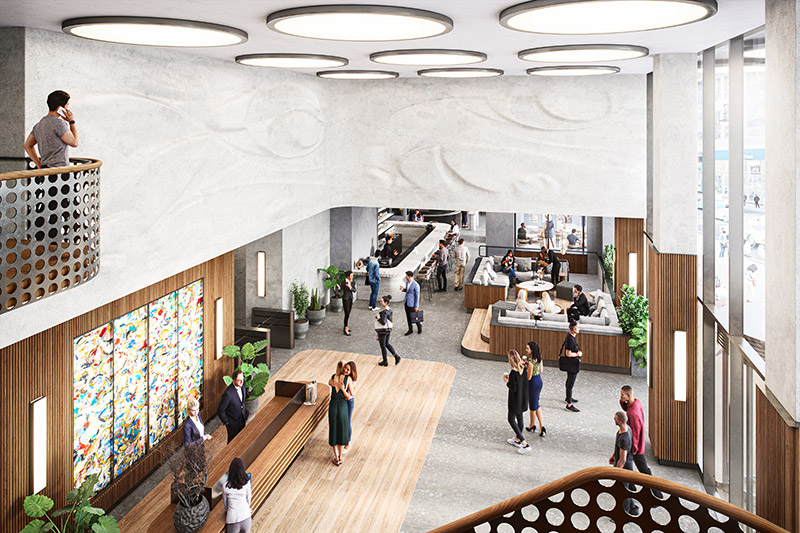

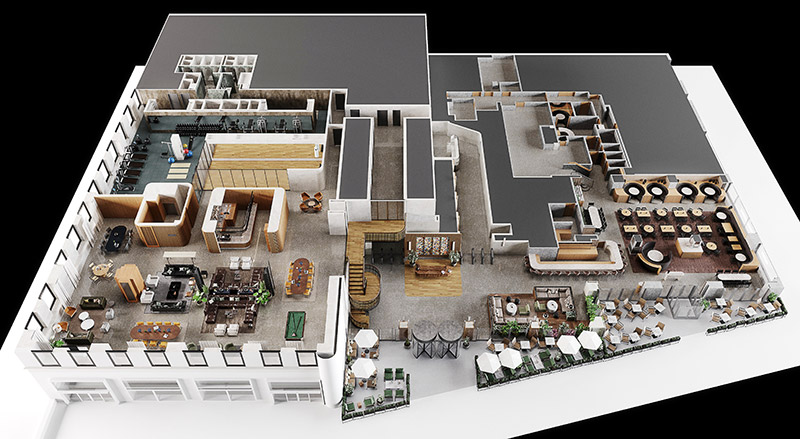
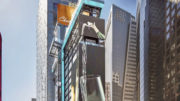
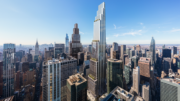

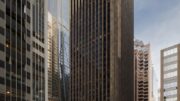
The Park Central Hotel is possibly on the chopping block in the not-quite-immediate-but-not-so-far-off future. It’s a grand Gotham hotel in the finest sense of the institution, but its replacement potentially could top One WTC’s spire.