The Ansche Chesed Synagogue on the Upper West Side of Manhattan will soon undergo major structural renovations to offer an enhanced experience for visitors with functional disabilities and compromised mobility. Designed by Studio ST Architects, the renovation will also expand and modernize the building’s aging facilities.
Located at 251 West 100th Street, the synagogue was originally designed and constructed in 1927 by Jewish architect Edward I. Shire whose work incorporates a blend of Romanesque and Byzantine styles.
Beginning at the ground floor, the scope of work includes the relocation of office space to allow for an expansion of the heavily trafficked lobby and entryways facing West 100th Street. When complete, the lobby will offer public lounge areas and bleacher-style seating, stroller parking, ADA-accessible bathrooms, and coat rooms.
A new limited use/limited application elevator designed to accommodate wheelchairs and the mobility-limited will provide access to both levels of the lobby as well as the main sanctuary on the floor above and the basement multipurpose hall, gym, and art room.
Upgrades to the basement level include redesigned recreational facilities and a flexible event space with collapsible doors to accommodate Bar Mitzvahs, High Holiday services, and communal events. To match the new needs in the space, special attention was paid to improving the sound quality through acoustic treatment.
Subscribe to YIMBY’s daily e-mail
Follow YIMBYgram for real-time photo updates
Like YIMBY on Facebook
Follow YIMBY’s Twitter for the latest in YIMBYnews

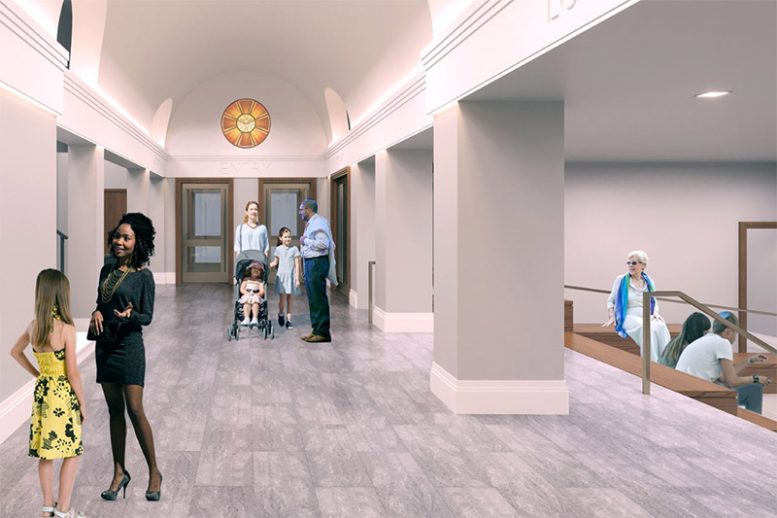
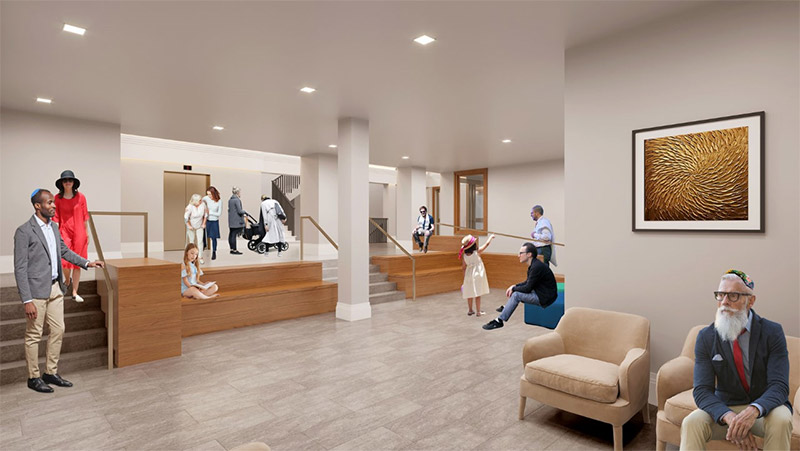
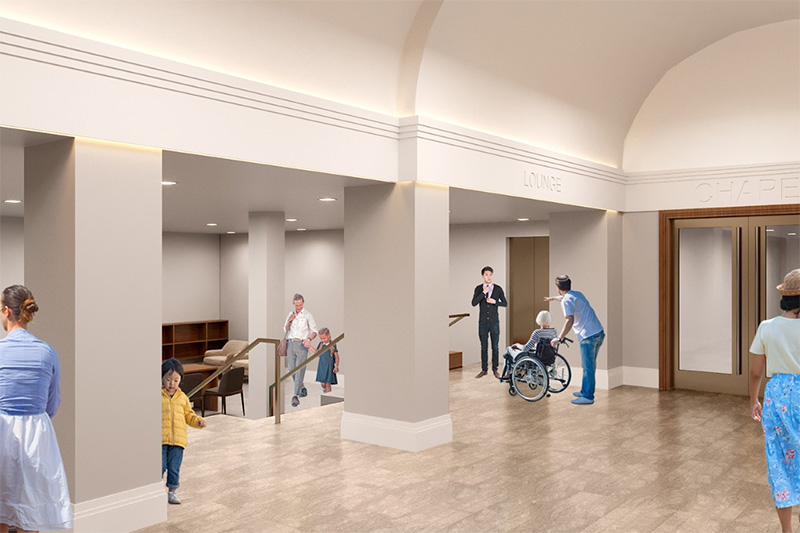
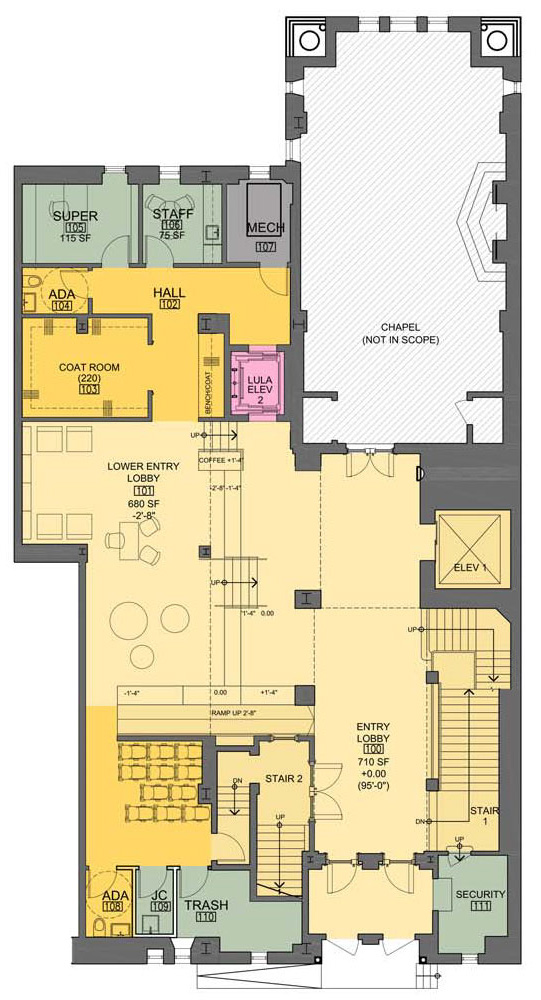
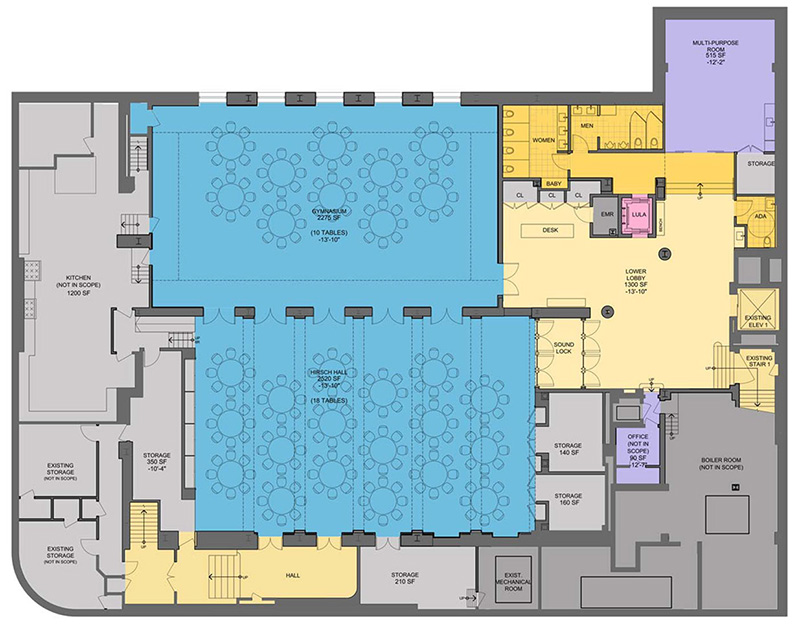
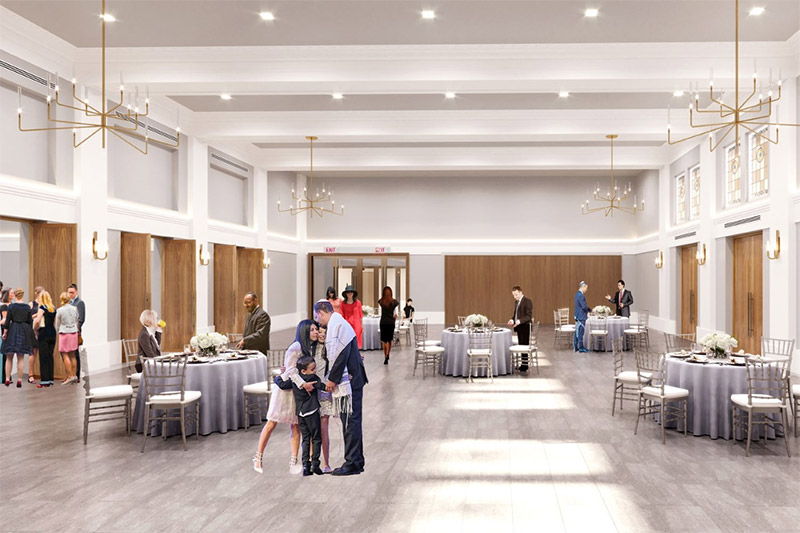
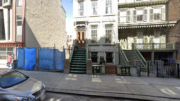
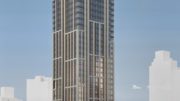

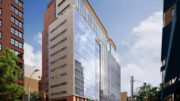
Just one minor correction: in the 5th paragraph, you wrote “bar mitzvahs.” The correct plural form of the phrase is actually B’nai Mitzvah!