Updated renderings of West Side Square, a dual-tower, mixed-use development, offer a new look at one of the largest ongoing construction projects in the western corner of Jersey City. Located at 1072 and 1075 West Side Avenue, the property is expected to contain 486 apartments, 285 parking spaces, and 23,000 square feet of commercial area.
As originally reported by Jersey Digs, the property represents a joint venture between Altree Developments and Lantera Developments, a duo of Canadian-based companies headquartered in Toronto. The development was originally expected to debut by 2020, though that date will most likely be pushed back.
Designed by local architects Marchetto Higgins Stieve, West Side Square is comprised of five interconnected structures that surround a central courtyard. Low-rise areas of the property will stand five stories above ground, while the taller portions will top out at 13 floors.
Compared to the original set of 3D models released by the project team, the new renderings show the development clad in a lighter colored brick curtain. The overall styling departs from the former industrial aesthetic in favor of a more contemporary look. Other changes include the removal of green roofs atop the low-rise structures, as well as the omission of a rooftop pool and amenity deck.
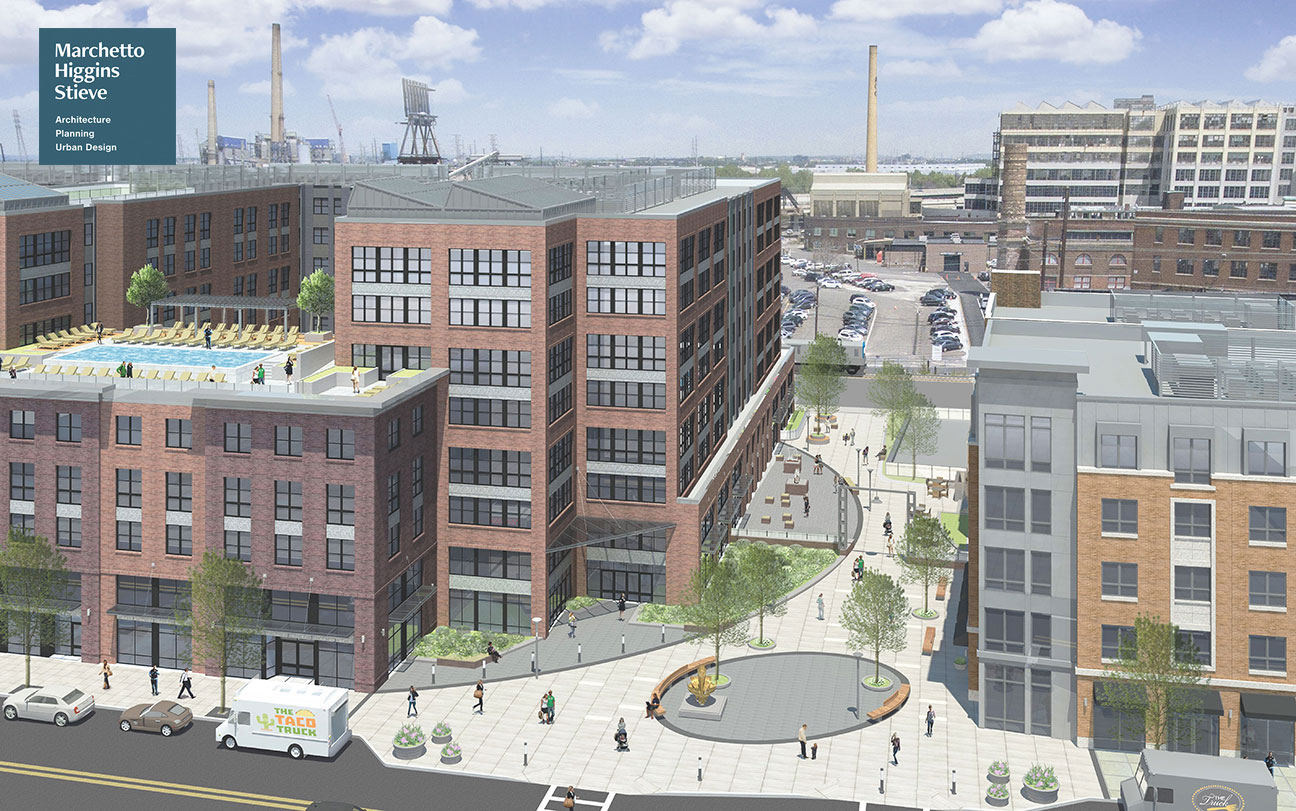
Former renderings of 1075 West Side Avenue – Rendering of West Side Square – Marchetto Higgins Stieve
Subscribe to YIMBY’s daily e-mail
Follow YIMBYgram for real-time photo updates
Like YIMBY on Facebook
Follow YIMBY’s Twitter for the latest in YIMBYnews

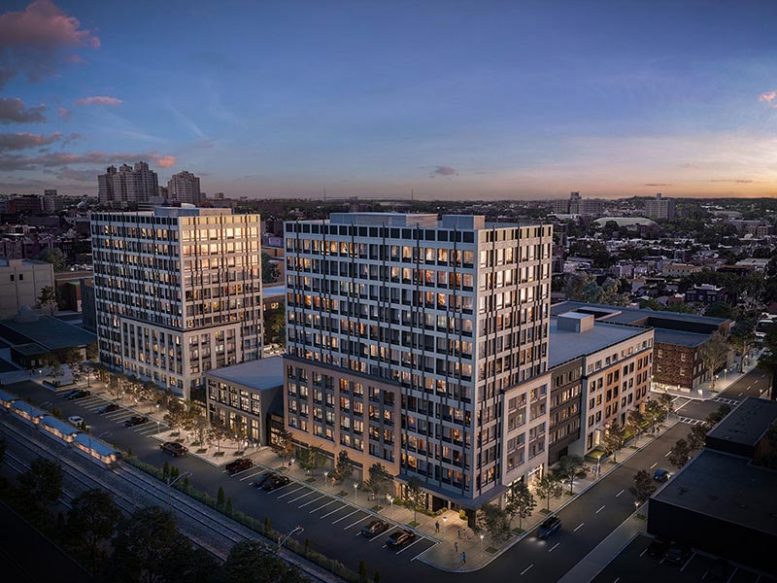
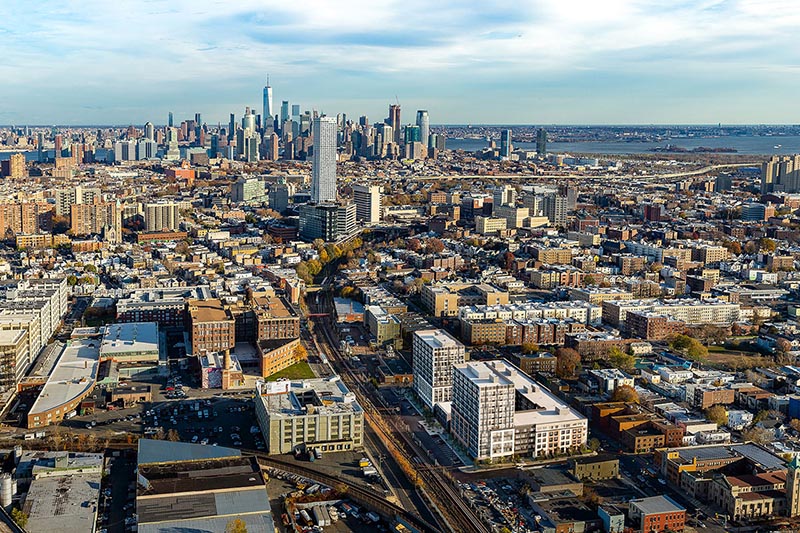
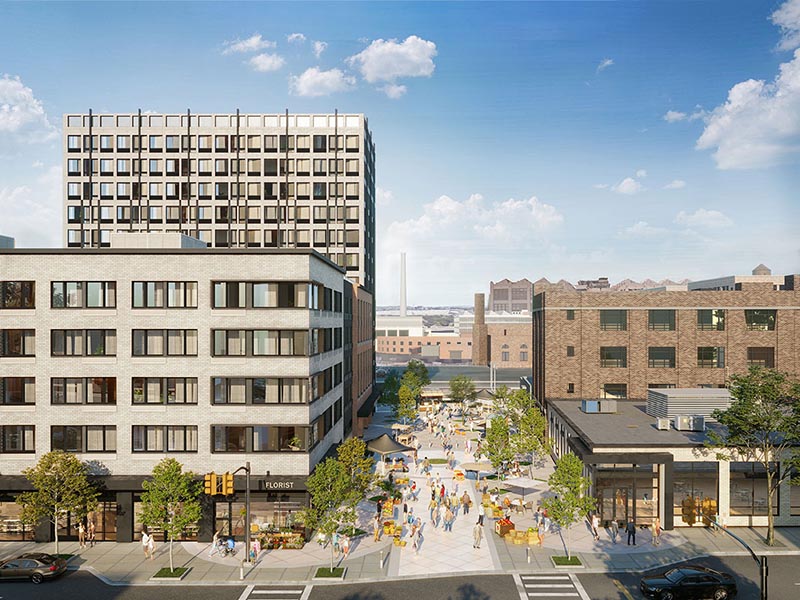


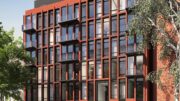
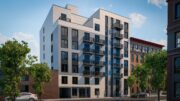
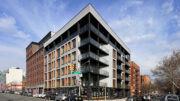
When you have opportunity to show a product of progress, I would be spotted in new beautiful views. Your renderings come out as developments, I have to keep it into small hollow on my head. (Thank you very much)
Better