30 East 31st Street’s exterior work is inching closer to completion, as installation of the light-colored panels in between the windows on the bottom of the northern elevation is now underway. Located in NoMad between Park Avenue South and Madison Avenue, the 479-foot-tall residential tower is topped-out at 40 stories, and the crossed beams at the top of the podium will soon be encased with the newly arrived panels. The 88,000-square-foot project is designed by Morris Adjmi Architects and developed by Ekstein Development and Pinnacle Real Estate. Douglas Elliman Development is marketing the building’s 42 units, which will be spread across 70,070 square feet for an average of 1,700 square feet apiece. Prices will range from $1.65 to $12 million.
Photos from West 31st Street and the surrounding vicinity show the recent progress on the façade.
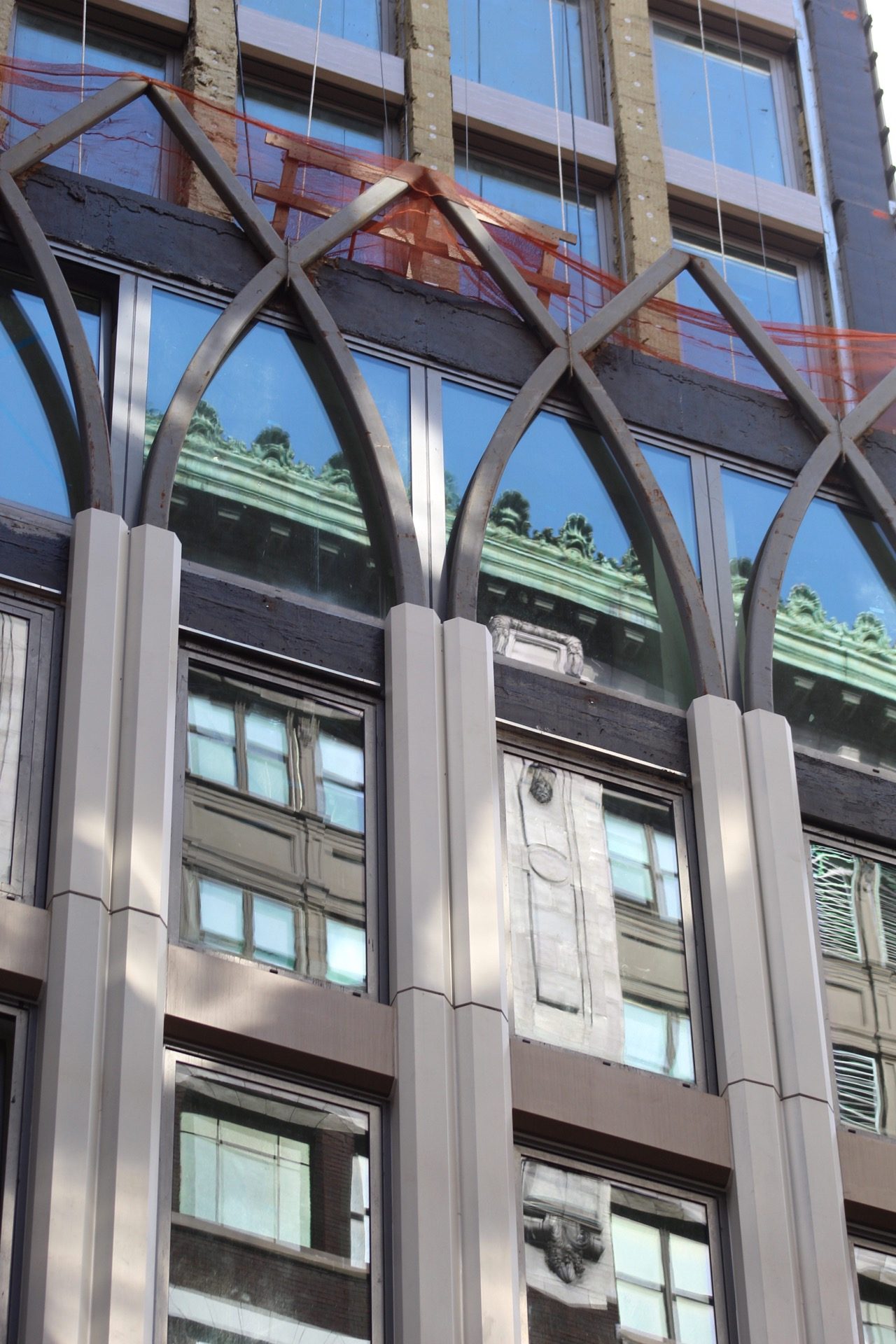
A close-up of the panels that are about to reach the intersecting diagonal pattern. Photo by Michael Young
The upper six floors of 30 East 31st street will contain just two residences, consisting of a duplex penthouse and a three-bedroom, three-and-a-half-bath unit, with both occupying 3,354 square feet apiece. These condominiums will incorporate the building’s signature intersecting beams as part of the interior design.
All residences in the tower will feature seven-inch-wide European oak plank flooring, custom hardware, walnut cabinetry, Perla Venata quartzite countertops and backsplashes, furnished appliances from Bosch, Wolf, and Sub-Zero, hourglass marble tiles in the master bathrooms, and architectural millwork.
A 1,600-square-foot commercial banquet hall will occupy the lower floors and incorporate curated art. The second floor and basement will feature amenities such as a residential lounge with a viewing garden, a private dining room with an en-suite catering kitchen, and a fitness center.
Completion of 30 East 31st Street will likely occur sometime next year.
Subscribe to YIMBY’s daily e-mail
Follow YIMBYgram for real-time photo updates
Like YIMBY on Facebook
Follow YIMBY’s Twitter for the latest in YIMBYnews

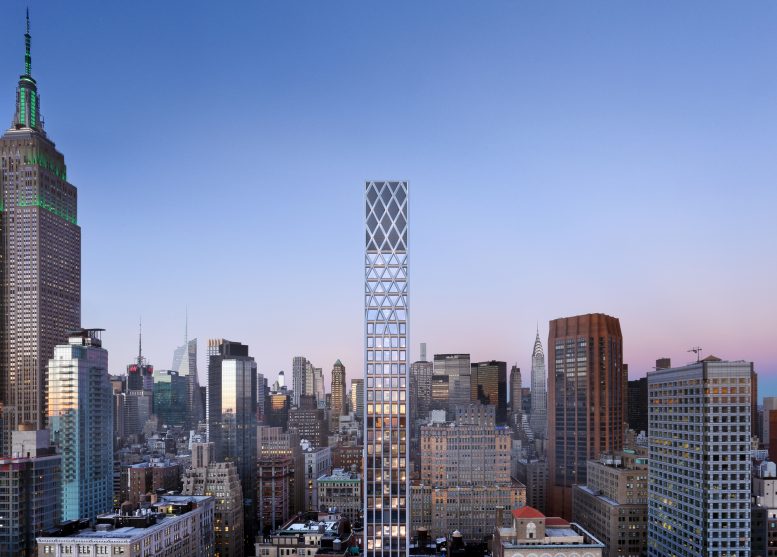
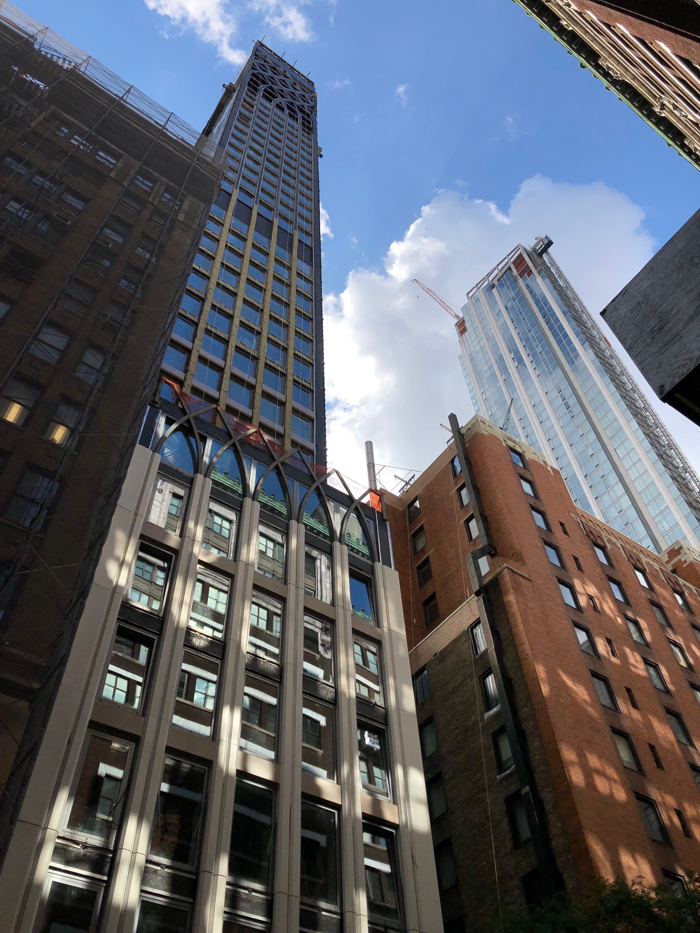
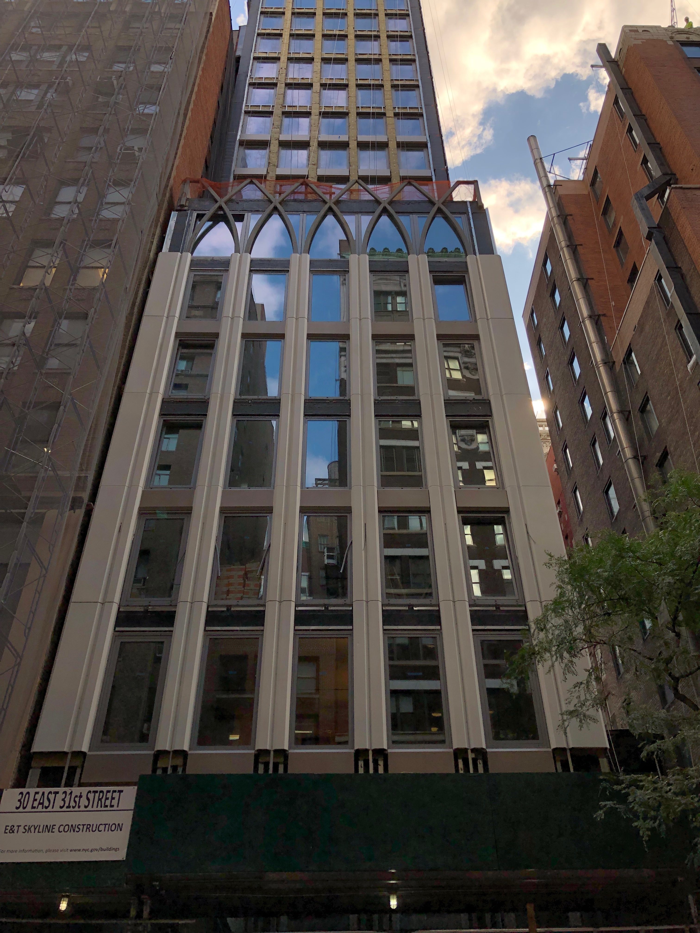
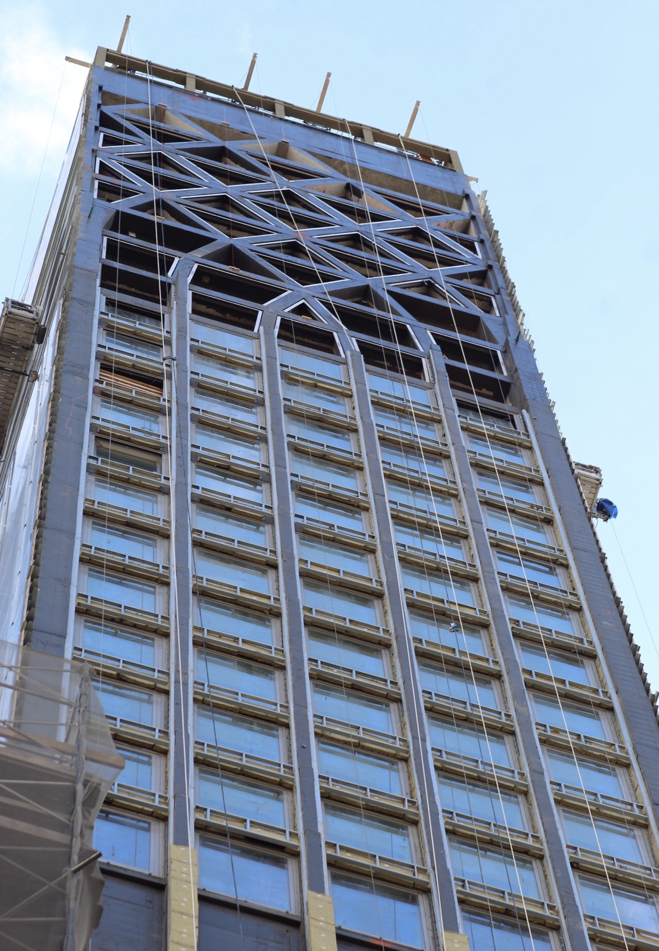
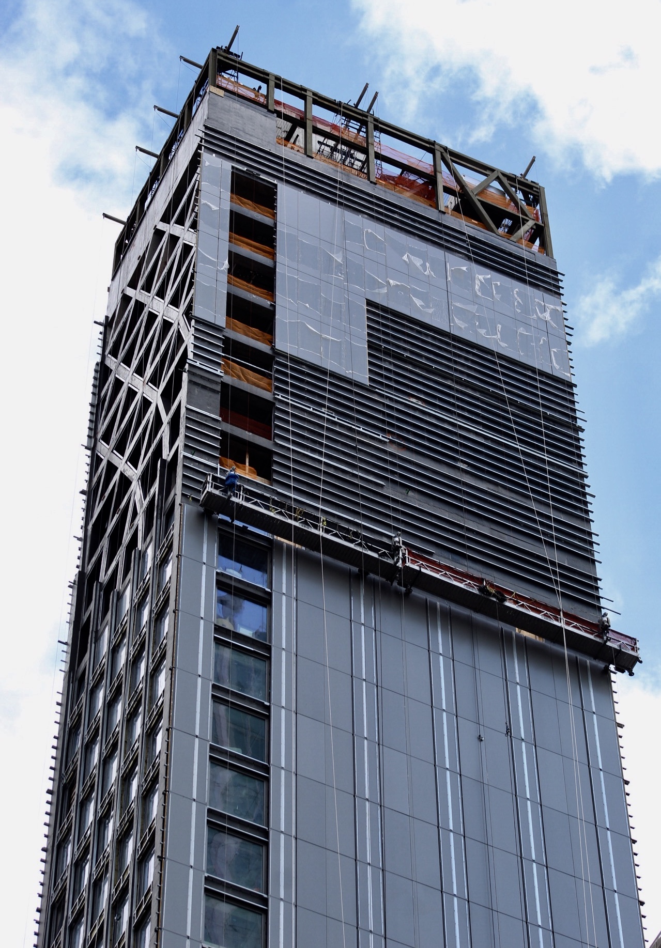
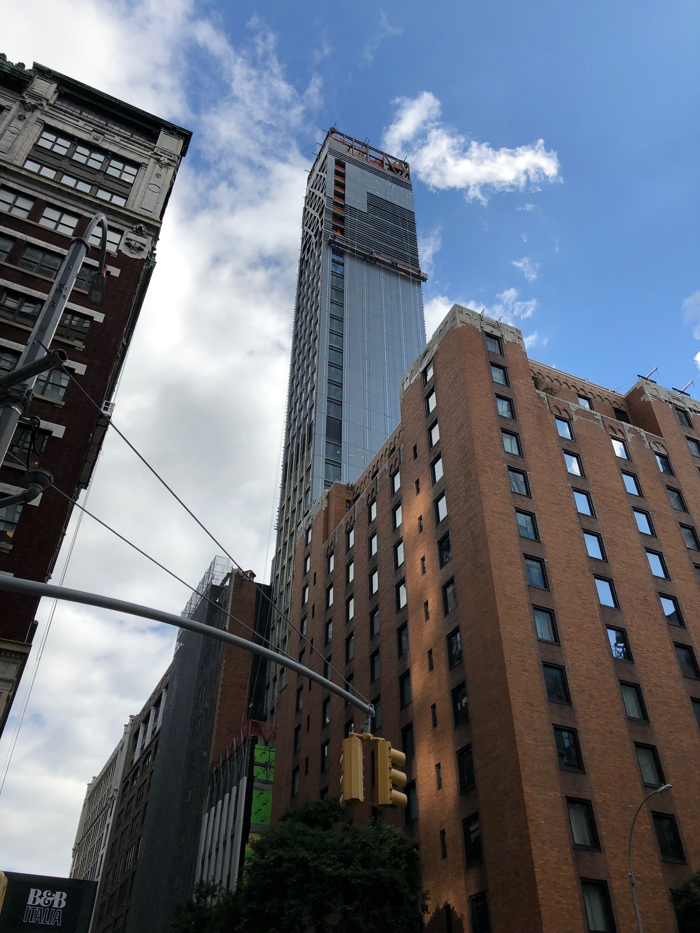

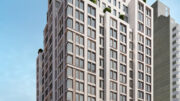
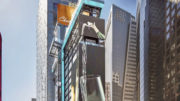
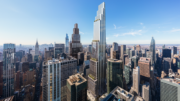
I like it. An interesting departure from the current box trend.
The typical floor plan shows only one stairwell. Don’t city code requirements stipulate two escape stairs for a residential building of this height? Is it known if the designers have deployed a scissor stairs arrangement in the one well to satisfy the requirement as is the case for 111 West 57th St?