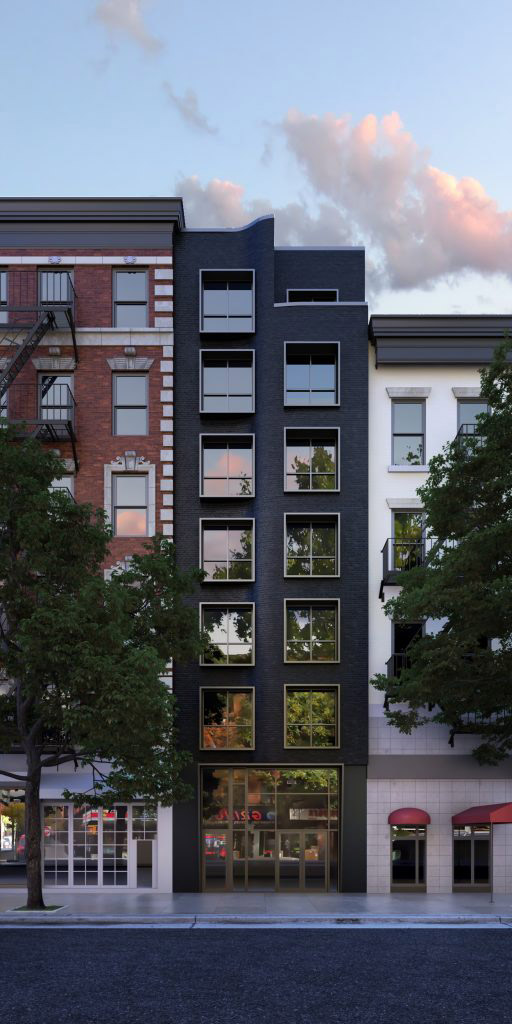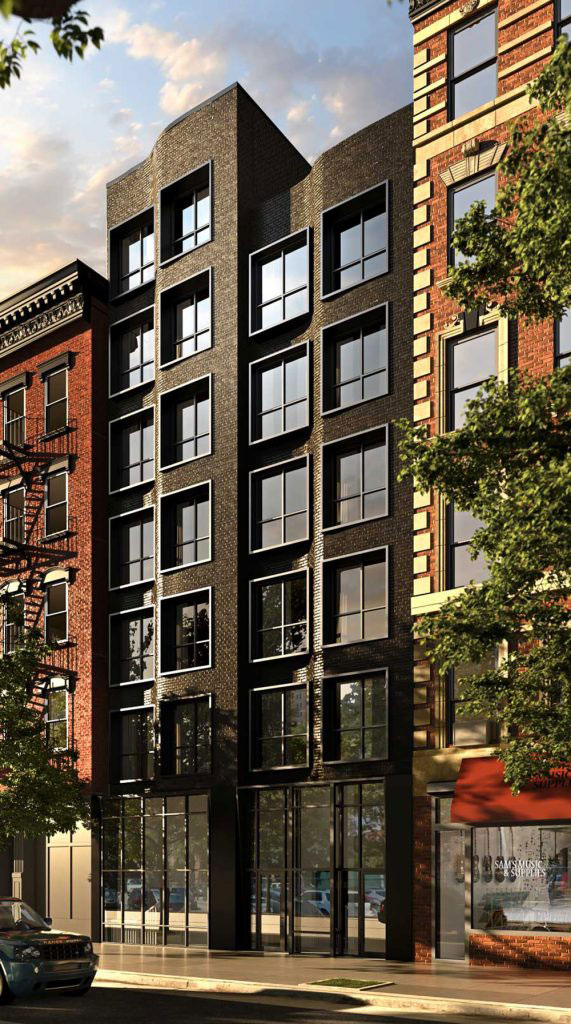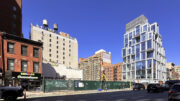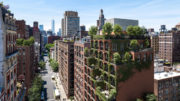Brooklyn-based Rybak Development has unveiled the first renderings for The 101, a new condominium development at 101 East 2nd Street in the East Village. Designed by Zproekt Architecture, the seven-story building will eventually contain a selection of 23 residences, occupying two lots on East 2nd Street and another on First Avenue.
Located between First Avenue and Avenue A, the structures will contain just over 28,000 square feet of space, with 17,400 square feet dedicated to residential area, and 4,500 for ground floor commercial space. Residential amenities include an indoor/outdoor communal courtyard with lounge areas, cooking areas, and a wet bar.
Permits were originally filed in May 2018. Project delivery is expected by the first quarter of 2021.
Subscribe to YIMBY’s daily e-mail
Follow YIMBYgram for real-time photo updates
Like YIMBY on Facebook
Follow YIMBY’s Twitter for the latest in YIMBYnews








Destroying everything that made the neighborhood interesting.
Those buildings were long abandoned and were just left rotting away. I’m glad that somebody is making something of them.