Construction at 106 West 56th Street is ascending quickly. The multiple setbacks of the building’s northern elevation are beginning to take shape as the steel climbs toward its 403-foot planned height. The 27-story office tower is being designed by Perkins Eastman and developed by private equity firm Savanna Fund, along with Hong Kong-based developer Atom Assets. The site is located between Sixth Avenue and Seventh Avenue, just one block south of 57th Street, aka Billionaires’ Row. The closest subway is the F train at the 57 Street station on Sixth Avenue, while the N, Q, R, and W trains are to the west on Seventh Avenue and West 57th Street.
Recent photos show that the building is about one-third of the way up. When finished, it will contain about 90,000 square feet of office space that will be tailored to small firms. Views of Central Park will be visible from the upper floors; aluminum panels will surround the edges of the glass curtain wall. The project is also aiming for LEED certification.
Topping off will most likely happen in the second half of 2019, with full completion slated for 2020.
Subscribe to YIMBY’s daily e-mail
Follow YIMBYgram for real-time photo updates
Like YIMBY on Facebook
Follow YIMBY’s Twitter for the latest in YIMBYnews

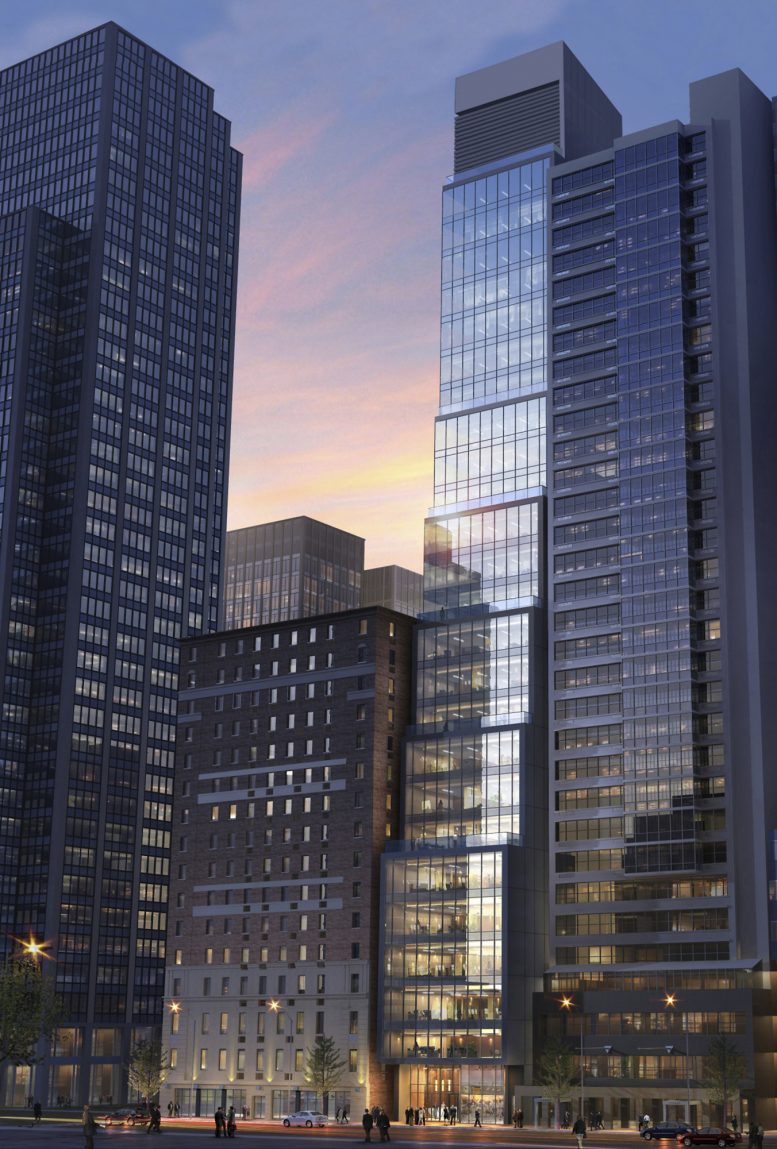
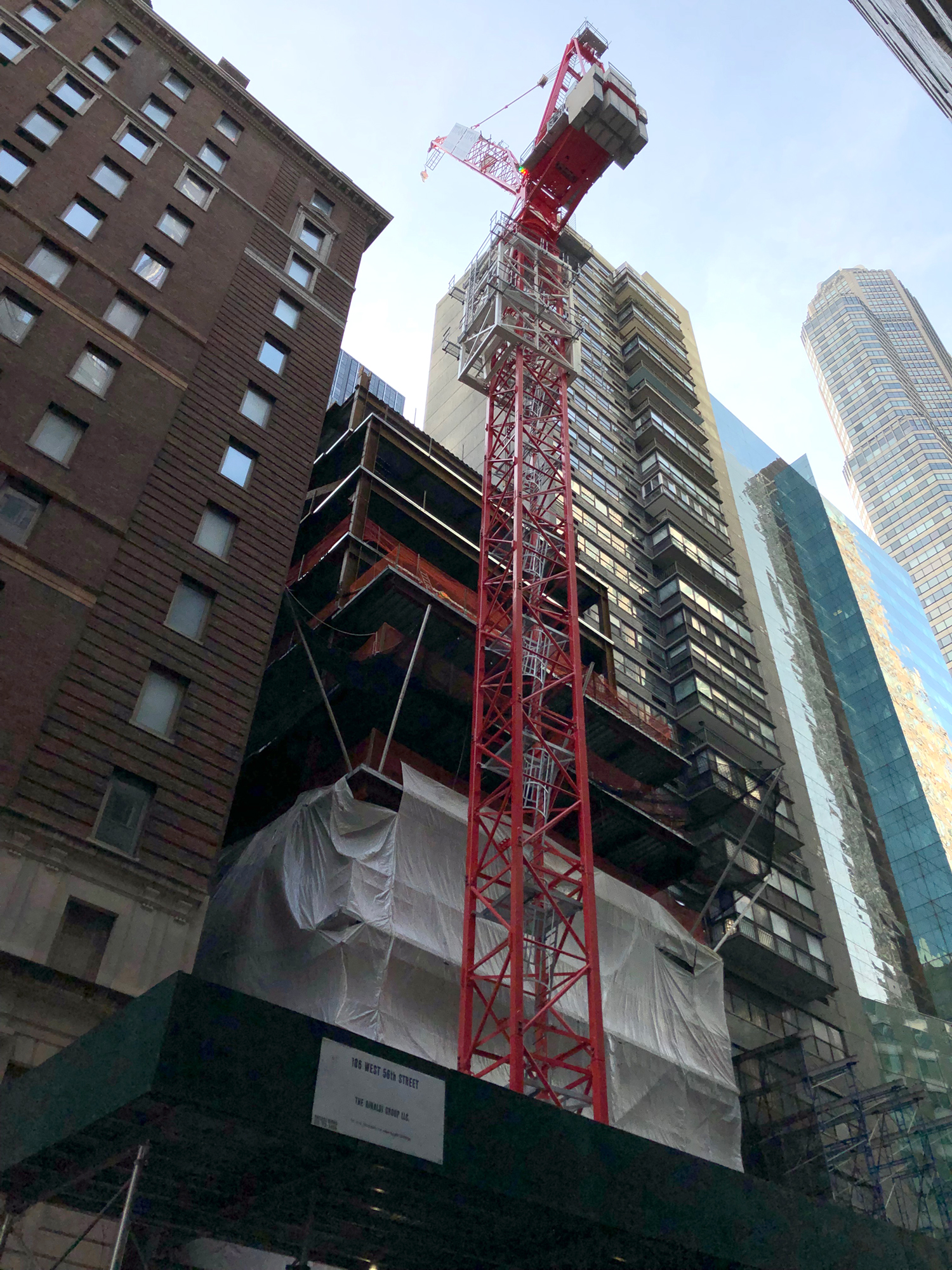
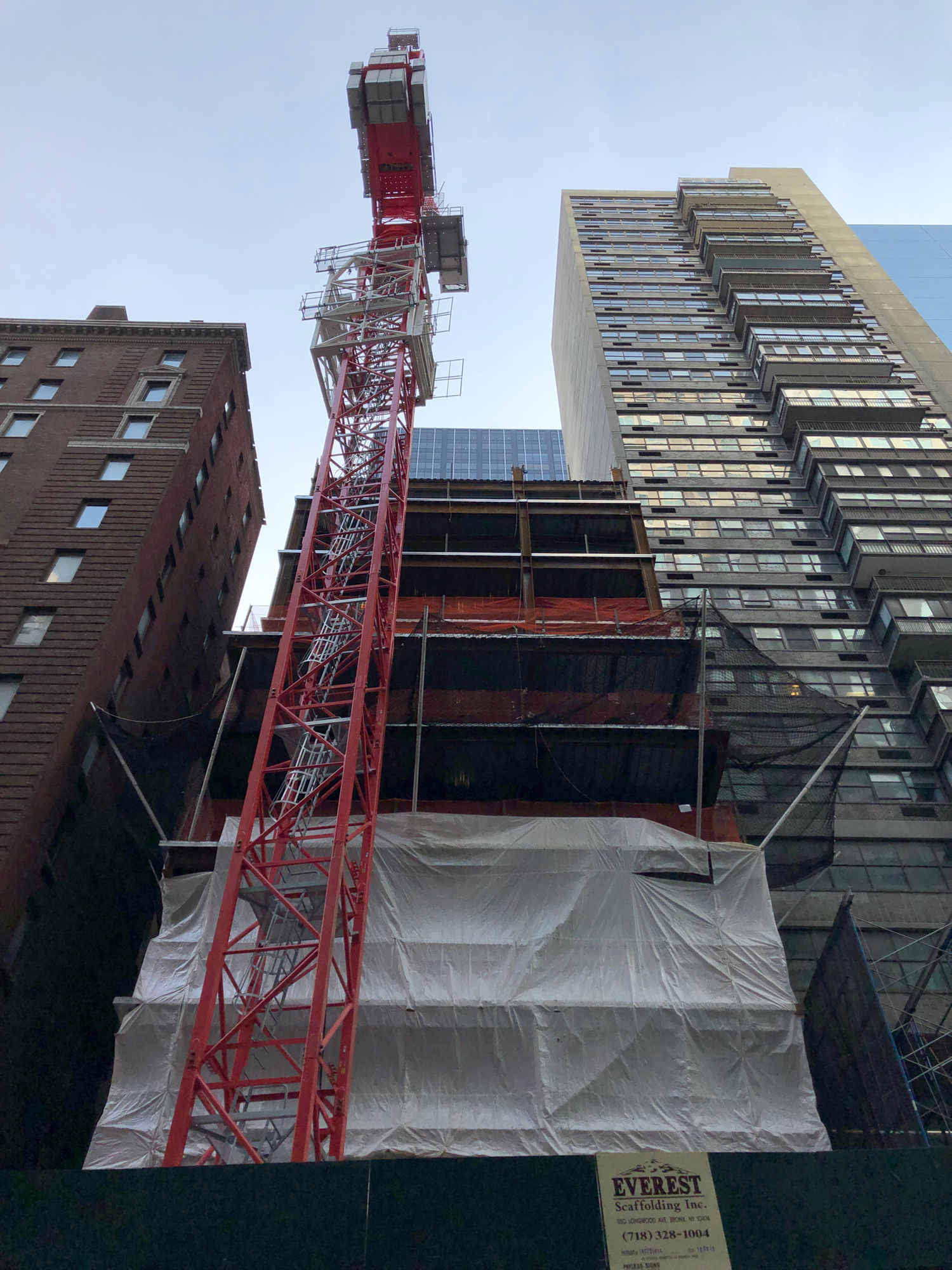
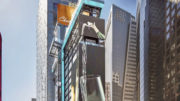
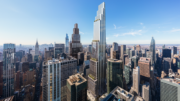

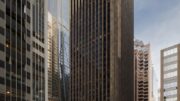
One of numerous boutique office towers in vertical ascending and using very small slender building midblock lot. Similarly something might be constructed as tall as 1556′ for Henry Maclove’s Fifth Avenue planned office Supertall, also using slender midblock lot on 51st, across St Patrick Cathedral. 90,000 sq feet for this 27 story, and about 900k sq feet for 100++ story. Probably Maclove office tower will use a bigger lot, so like twice bigger, and have 130 stories. Like 4 more of these (27 story) stacked together, total 5×27 stories each, 180k for each 27 stories, 135 floors total and viola exactly 900k sq feet!!! And remove roof top mechanicals, and make slightly lower height floors and you fit the total building height into planning 1556′!!! Just imagine, and across St Patrick Cathedral side.
Claustrophobic and depressing rendering