GE-T Architects have revealed proposals to renovate an existing, seven-story building at 29-31 Leonard Street, located within the Tribeca West Historic District. Silvera Properties reportedly purchased the property in 2018 for $24.5 million, and the submission will head to the City’s Landmarks Preservation Commission this week for review.
From the ground up, proposed renovations would include a new loading dock, an ADA accessible ramp, and a stairway at entrance areas facing Varick Street. The architects have also designed an elegant, mixed-material window wall to enhance the existing masonry facade.
Along Leonard Street, the building would receive a new metal canopy with updated lighting, new signage, and the removal of all existing windows and fire escapes. Instead, the simplified facade would incorporate new double-hung windows and restored masonry elements. At the roof level, a new glass guardrail would also be installed.
When complete, the building would contain three, individual, ground-floor commercial spaces measuring approximately 2,600 square feet in total. Additional cellar-level commercial space would measure 1,685 square feet.
Residences would be positioned on levels two through seven including a large four-bedroom penthouse with private outdoor space. A typical residential floor would include two units, measuring 1,886 square feet and 1,733 square feet. These units would also include private balconies.
Residential amenities include communal lounges at the ground floor and rooftop levels, a fitness center, children’s playroom, and a storage area.
Subscribe to YIMBY’s daily e-mail
Follow YIMBYgram for real-time photo updates
Like YIMBY on Facebook
Follow YIMBY’s Twitter for the latest in YIMBYnews

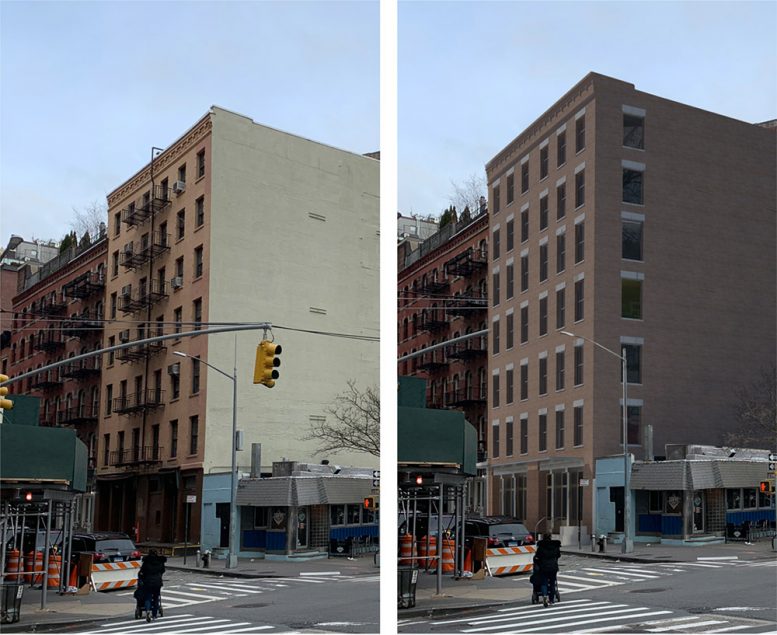
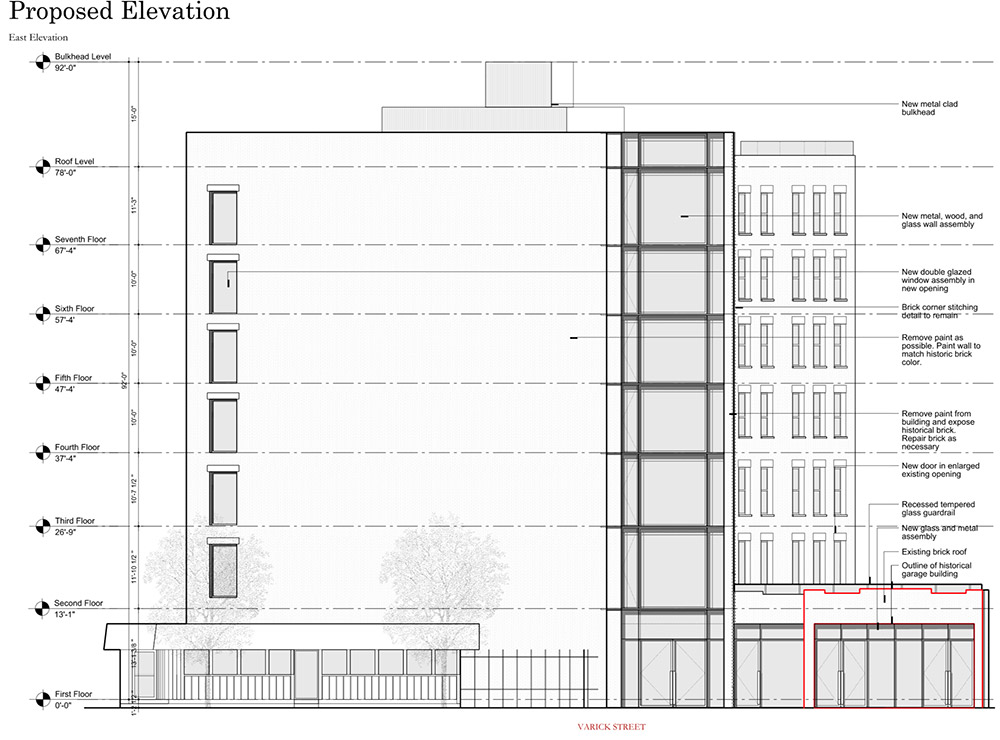
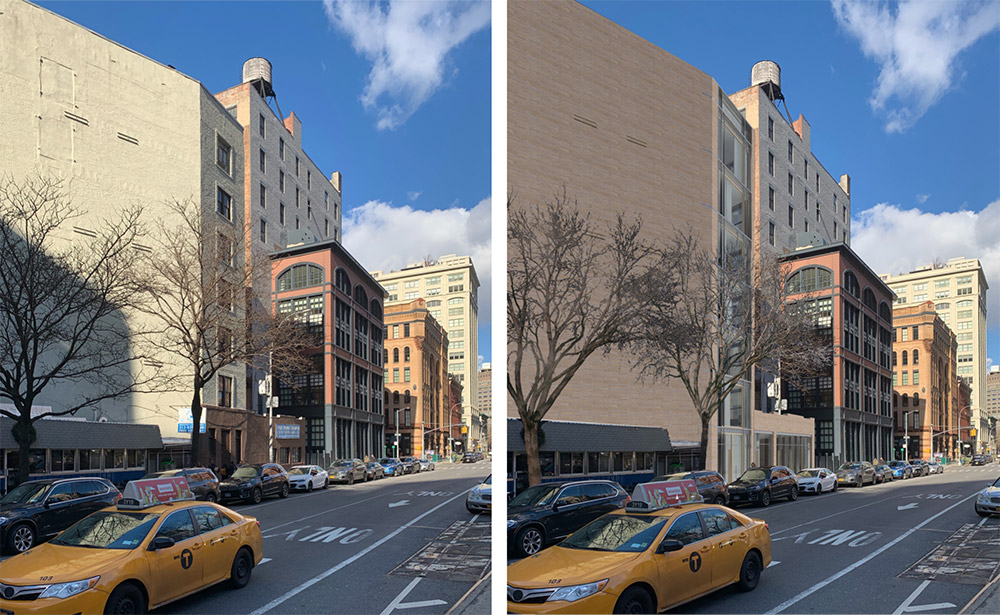
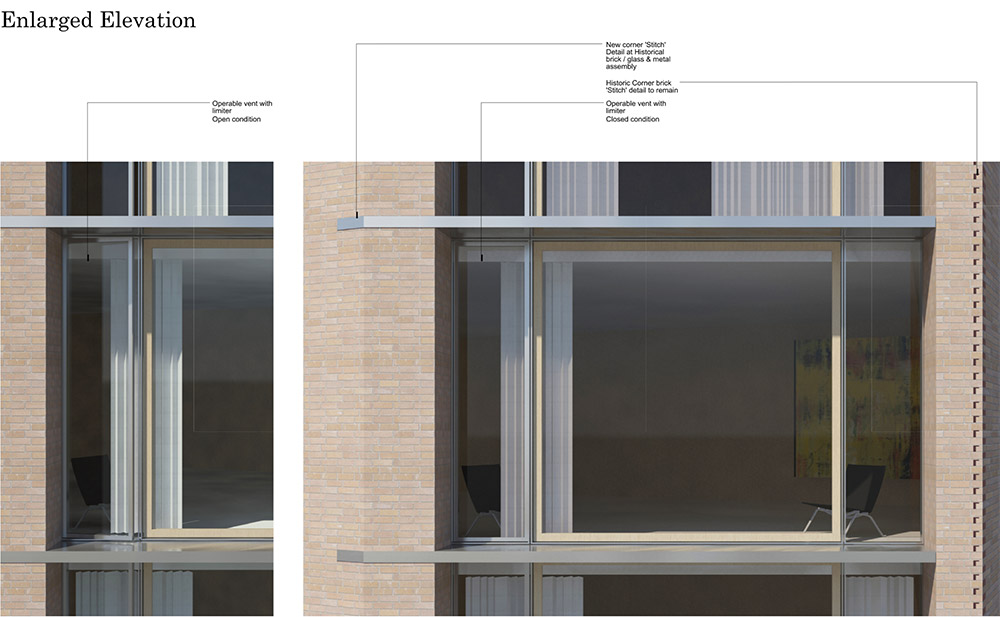
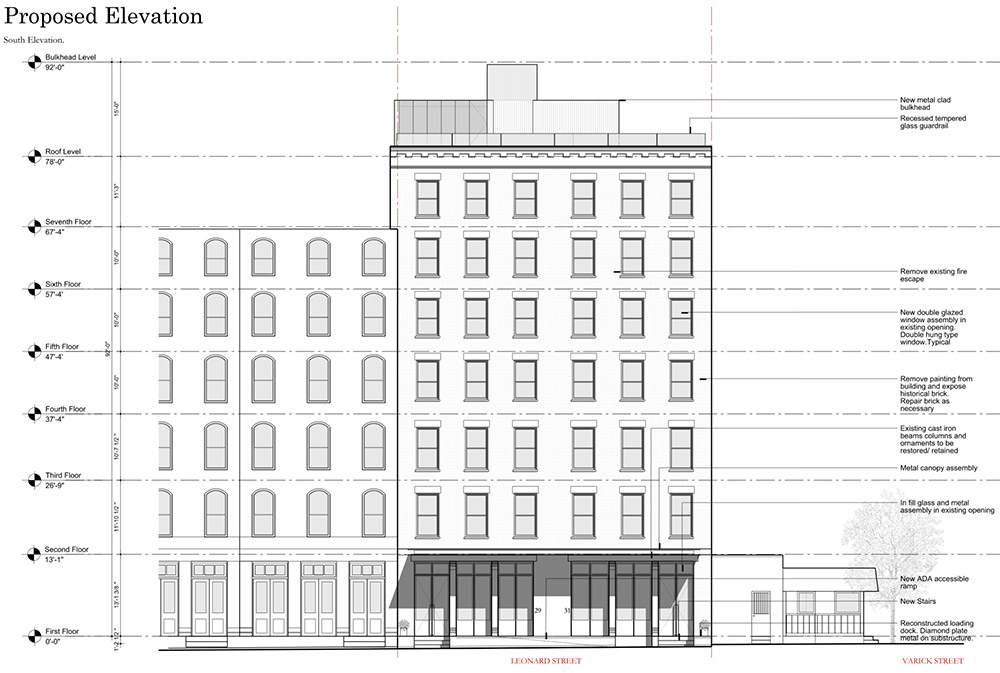
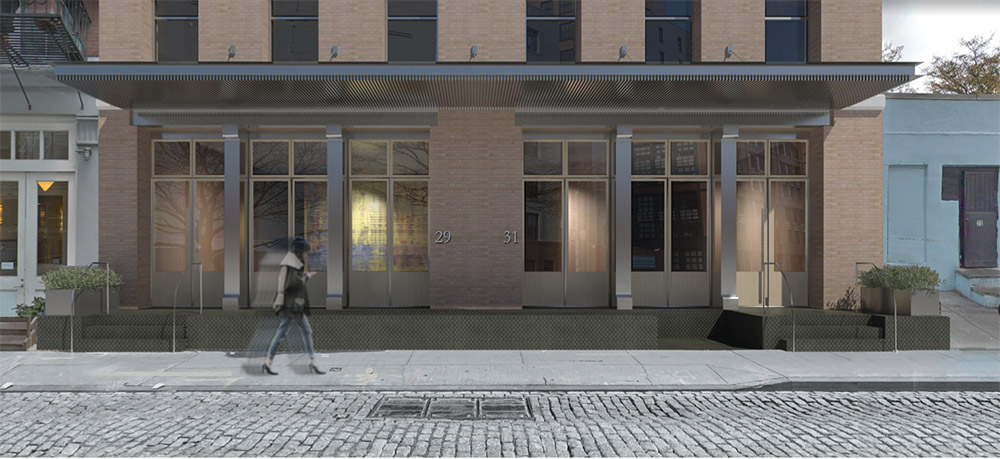

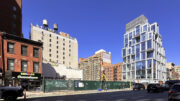
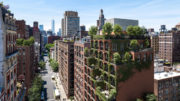
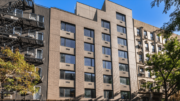
Please pardon me for using your space: It’s exemplary on the development with your reported and these details opening no exercises on my exhilaration when you persuade me to see. (Thank you)
Lot line windows?