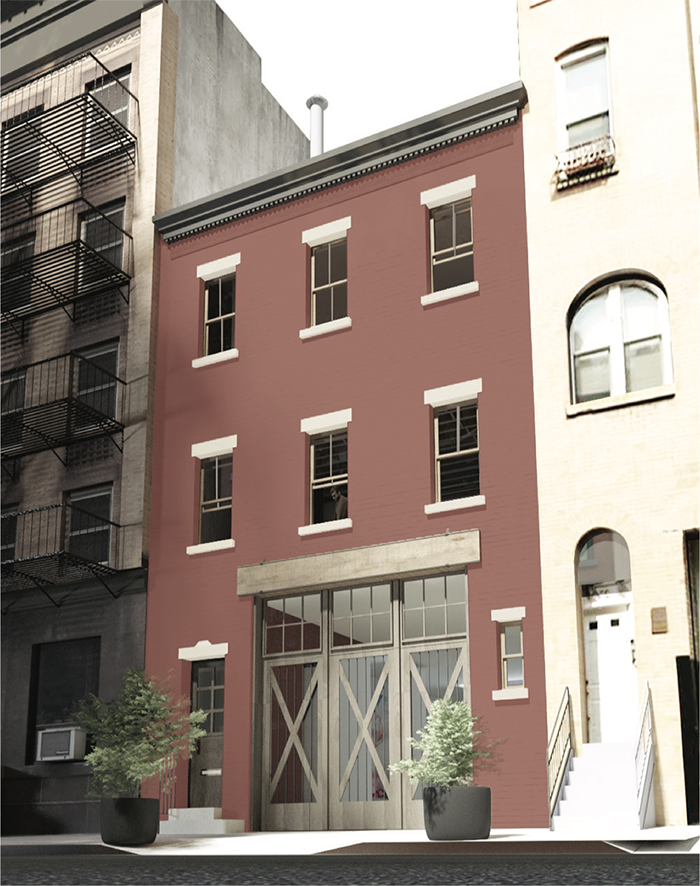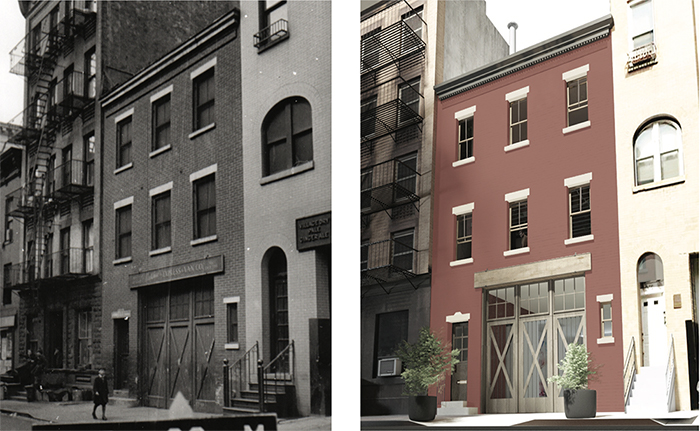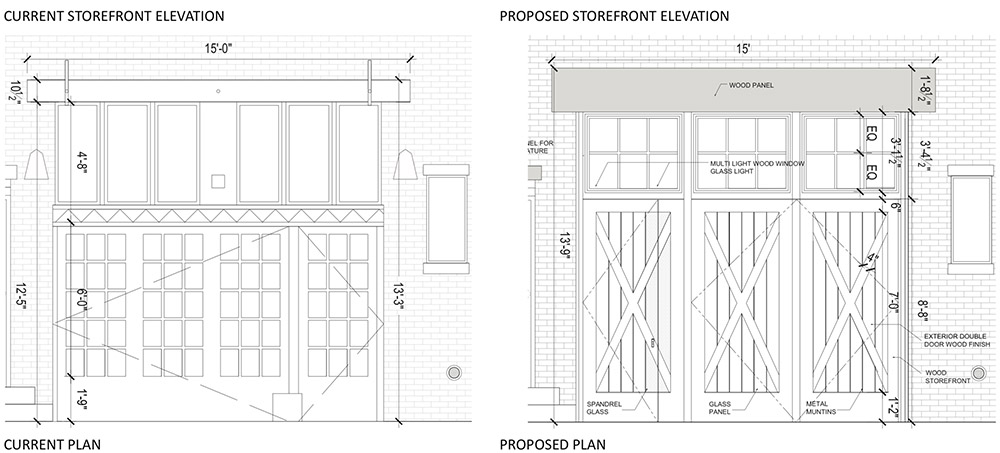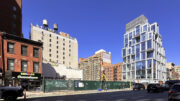Following the sale of a historic Manhattan townhouse at 29 Downing Street, the new owners have commissioned a restoration of the structure’s facade and the installation of a new entryway to the ground floor storefront. Completed in 1829, the townhouse measures 3,480 square feet and was constructed on land once owned by Aaron Burr, the third Vice President of the United States.
The current wood doors of the property date back to updates in the 1940’s and are comprised primarily of metal and glass components. The proposed new storefront entry would introduce wood elements and replace the existing signage and lintels. Re-ad architect is responsible for the design revisions.
The door to the residence would also be replaced. Above, new double-hung wood windows would be installed with existing sills and dimensions maintained.
The completion date and duration of construction were not specified in the new proposals. Details were also not available pertaining to possible updates or renovations within the structure.
Subscribe to YIMBY’s daily e-mail
Follow YIMBYgram for real-time photo updates
Like YIMBY on Facebook
Follow YIMBY’s Twitter for the latest in YIMBYnews








Please pardon me for using your space: I love that I think you like so construed easily on proposed. Consequently I have to agree with my conscious. (Thank you)
Hi, thanks for sharing this historic landmark project.
We are re-ad Architect, the firm proposed this renovation with all the drawings and renderings in the article. It would be helpful if the press can mention our name so more people can see our progress on this unique landmark project. Thank you so much.
They should keep that signage. So historic. At least maybe as an art piece inside their home. but do not throw it away owners. thats NYC history. xoxo.
That photo on the left in the comparison is clearly not the current/existing state of the building! That looks like the 1940s tax photo. Google Street View shows the current state of the building, which is quite different.
This looks great! Does anyone know the architect information for this project?
The architecture firm is called Re-ad architecture.