Plans to redevelop existing garage structures in Bed-Stuy, Brooklyn will again return to the Landmarks Preservation Commission for approvals, in a third attempt to kick-off the project. Located at 524-534 Halsey Street, the structure will contain a combination of apartments and town homes.
Historically, the LPC has had many problems with the developer’s proposal to redevelop the building, which the commission felt might be out of scale for the block. However, in the second round of hearings, Brookland Capital received approvals from the commission to move forward.
Today, the developer has returned with a modified scope, requiring new approvals. The Brooklyn Home Company appears to the be project’s architect.
The two-building project includes the redevelopment of an existing three-story structure at 534 Halsey Street, and a new four-story garage building at 524 Halsey Street that will replace a neighboring property. New proposals also include a 40-foot setback at the property’s 4th floor, an extension of the existing cornice, a new elevator bulkhead with a stucco encasement, and the removal of brown paint to expose the existing brick facade.
Subscribe to YIMBY’s daily e-mail
Follow YIMBYgram for real-time photo updates
Like YIMBY on Facebook
Follow YIMBY’s Twitter for the latest in YIMBYnews

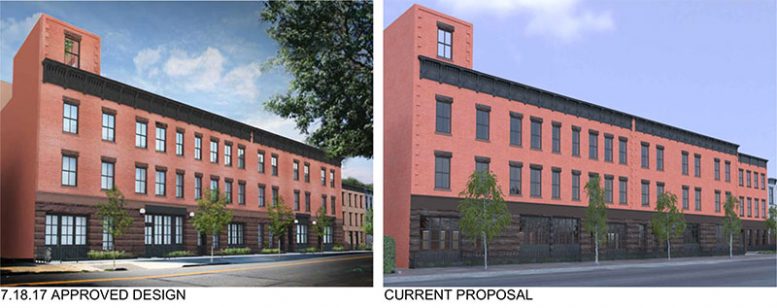
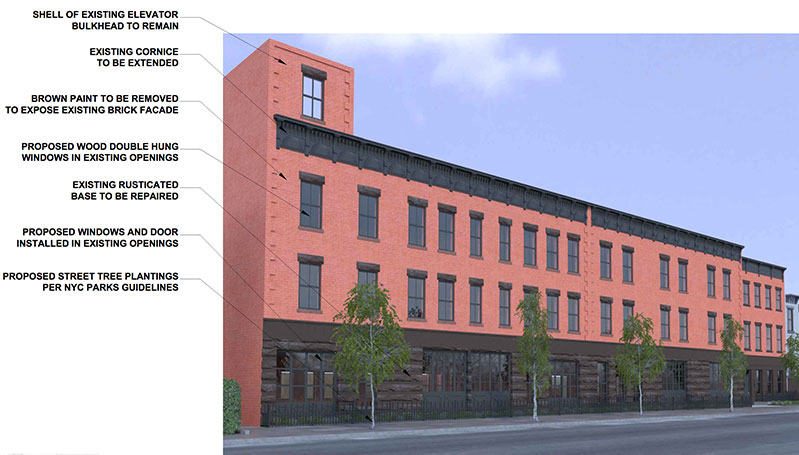
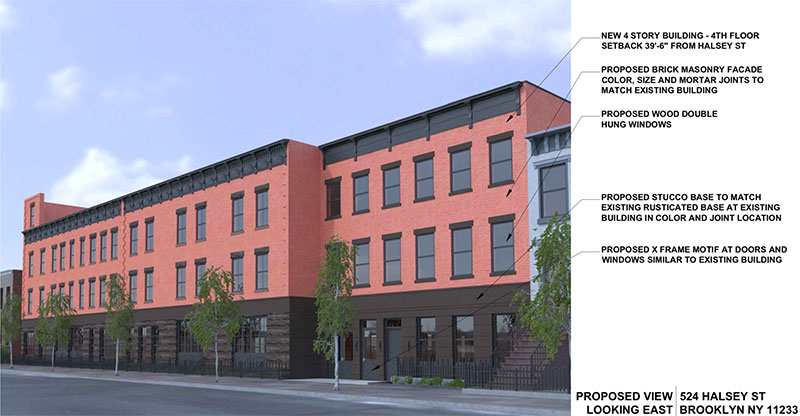

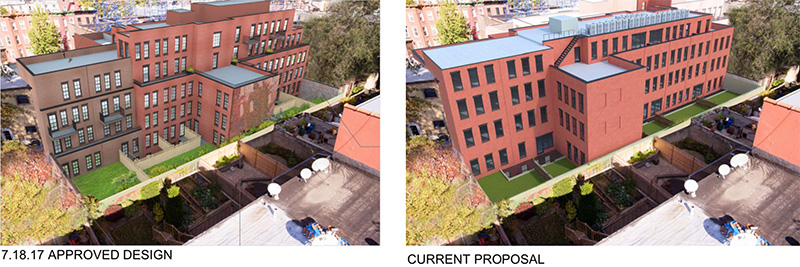

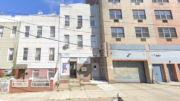
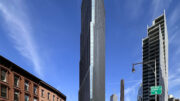
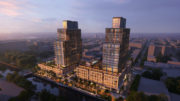
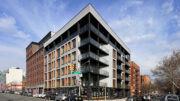
Please pardon me for using your space: CURRENT PROPOSAL.
The old/approved design was better.
Is Brookland still involved with this project? I thought another developer is presenting.
If the renderings are any guide, the 7.18.17 approved design is light, airy and inviting. It is so much better than the heavy, dark and foreboding appearance of the “Current Proposal”, particularly in regard to the first floor level facing the street.
Going up 2-3 floors above the existing roof line in the rear will significantly reduce the amount of sunlight for the neighboring backyards on Macon St, and impinge on what I’d assume were the air rights of those adjacent properties. Furthermore, to propose a project like this, on this block, in this neighborhood, without any additional parking is horrendous.