At the time of YIMBY’s last update on the 665-foot-tall and 49-story 25 Park Row, the tower was climbing to the final floor of its crown. Now, the 29th-tallest skyscraper currently under construction in the Five Boroughs has topped-out over City Hall Park and the Financial District, making a noticeable impact on the Lower Manhattan skyline when looking east from Broadway and City Hall Park. The building will include 110 condominiums and is being designed by COOKFOX Architects and developed by L&M Development Partners, as well as the J&R Music Store founders. It took less than a year for this tower to rise to its pinnacle, while the glass and facade panels are continuing to rise into the sky.
The full profile of the building is clearly visible stepping outside the western entrance of the Oculus along Greenwich Street. Or when viewed from Broadway and Vesey Street. So far, the facade has surpassed the first setbacks along Park Row, and is beginning to ascend the large western elevation facing the Woolworth Building and City Hall Park. The orange safety cocoon netting at the top reached the final floors of the multi-level crown as well as the construction crane.
The light-colored panels and dark-colored windows of 25 Park Row create a pleasant distinction and contrast with the surrounding neighborhood. Such traditional New York skyscrapers, like the Woolworth across the park or 15 Park Row sitting adjacent to the south, create a good blend with modern towers like 8 Spruce Street, The Beekman Residences, and One Beekman, aka the “Pearl on the Park.”
Glass on the lower floors partially covers what will soon be the retail space spanning several floors above Park Row. This lower section of the building spaces out the columns further apart, easily revealing the inside of the retail to the sidewalk and street life.
The residential lobby will be situated next to the retail on the southern end of the property, located behind a multi-story wall of industrial-style glass.
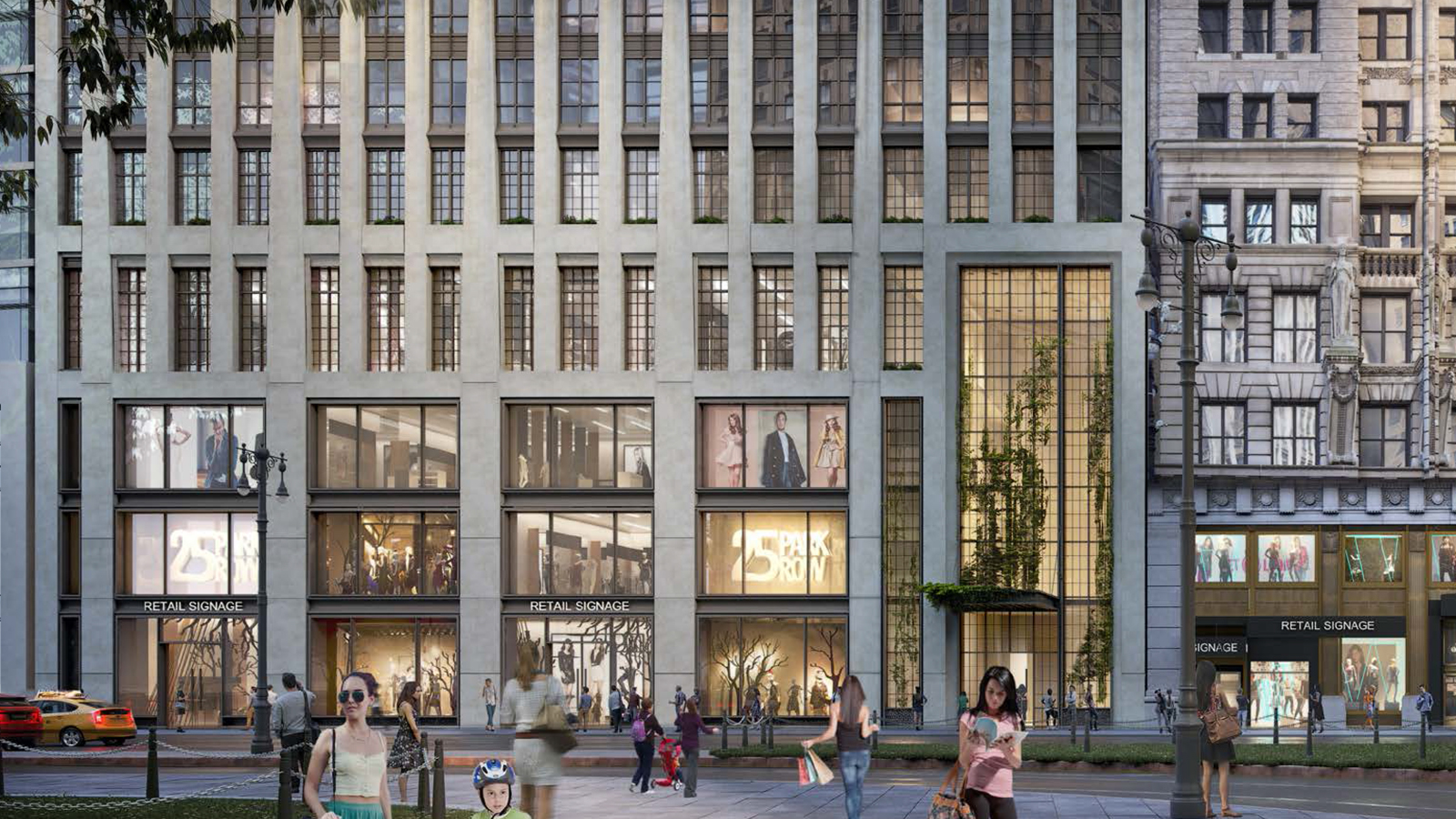
25 Park Row’s future retail section and lobby entrance looking from across Park Row, designed by COOKFOX
25 Park Row will be completed sometime in the latter half of 2019.
Subscribe to YIMBY’s daily e-mail
Follow YIMBYgram for real-time photo updates
Like YIMBY on Facebook
Follow YIMBY’s Twitter for the latest in YIMBYnews

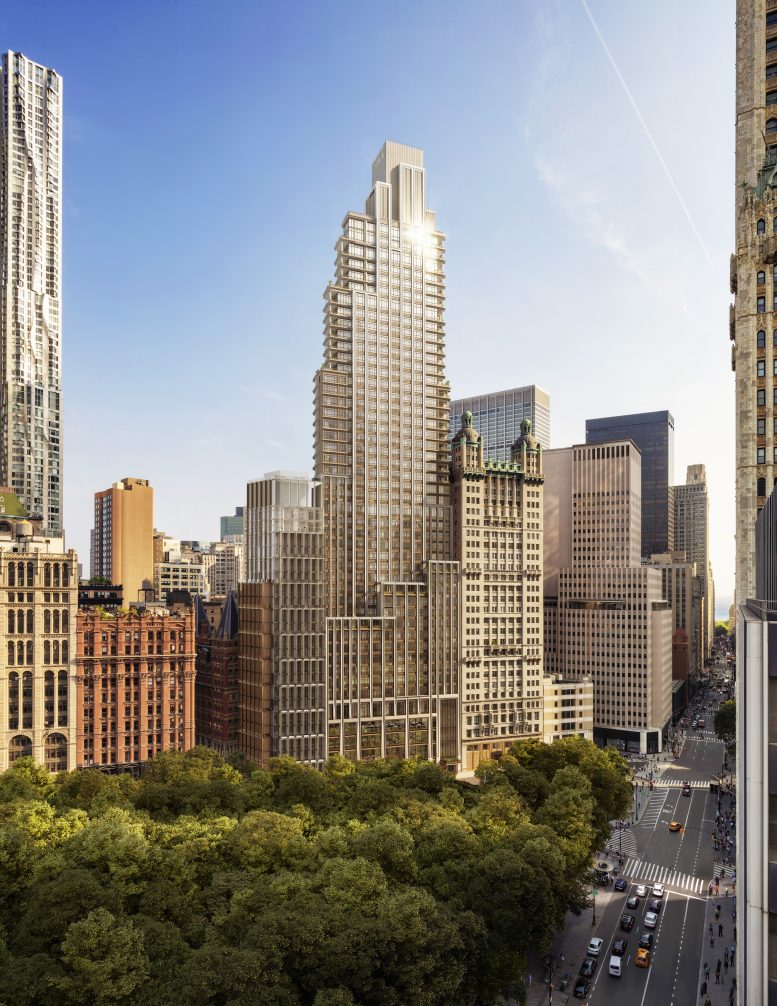
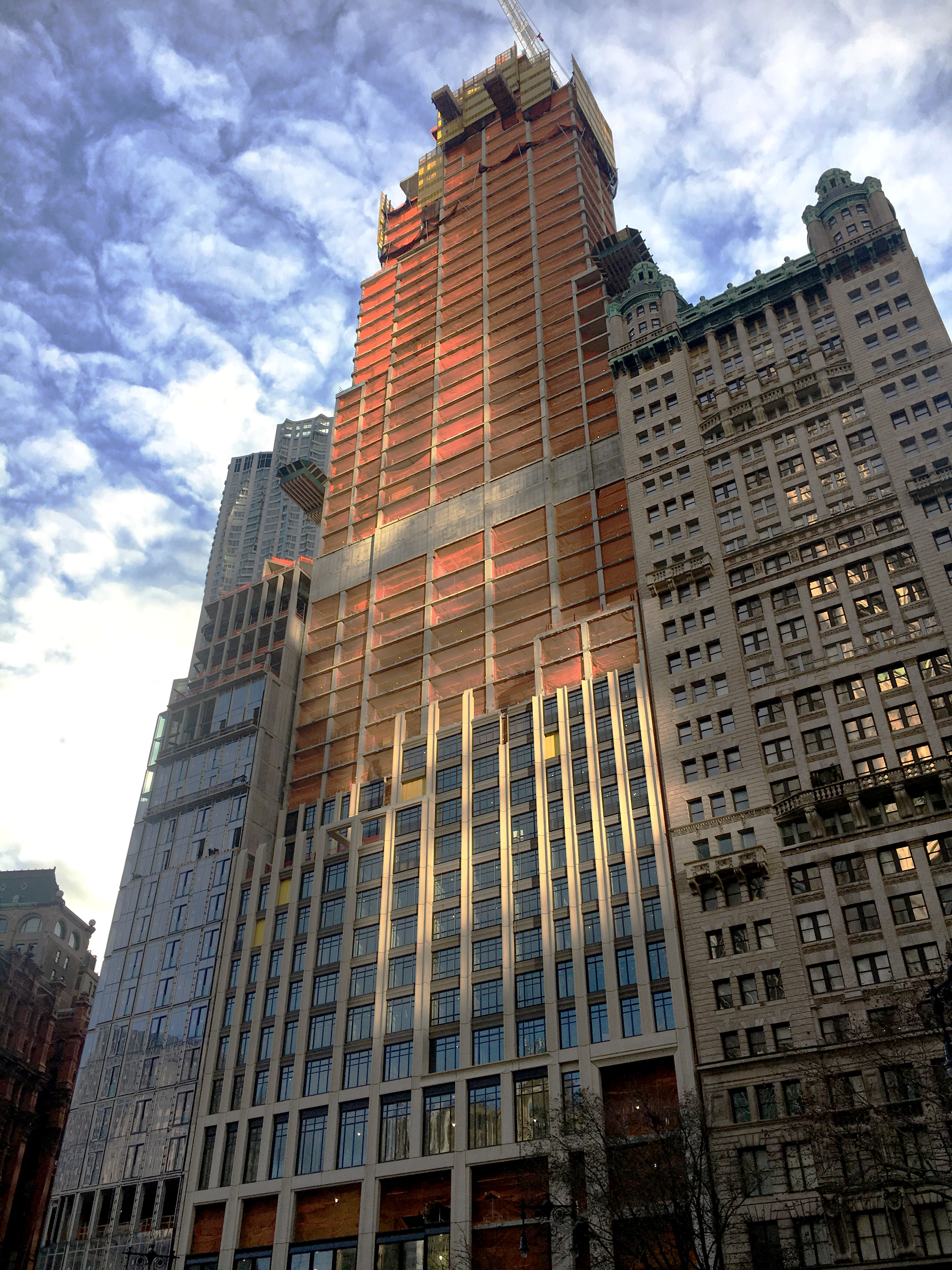

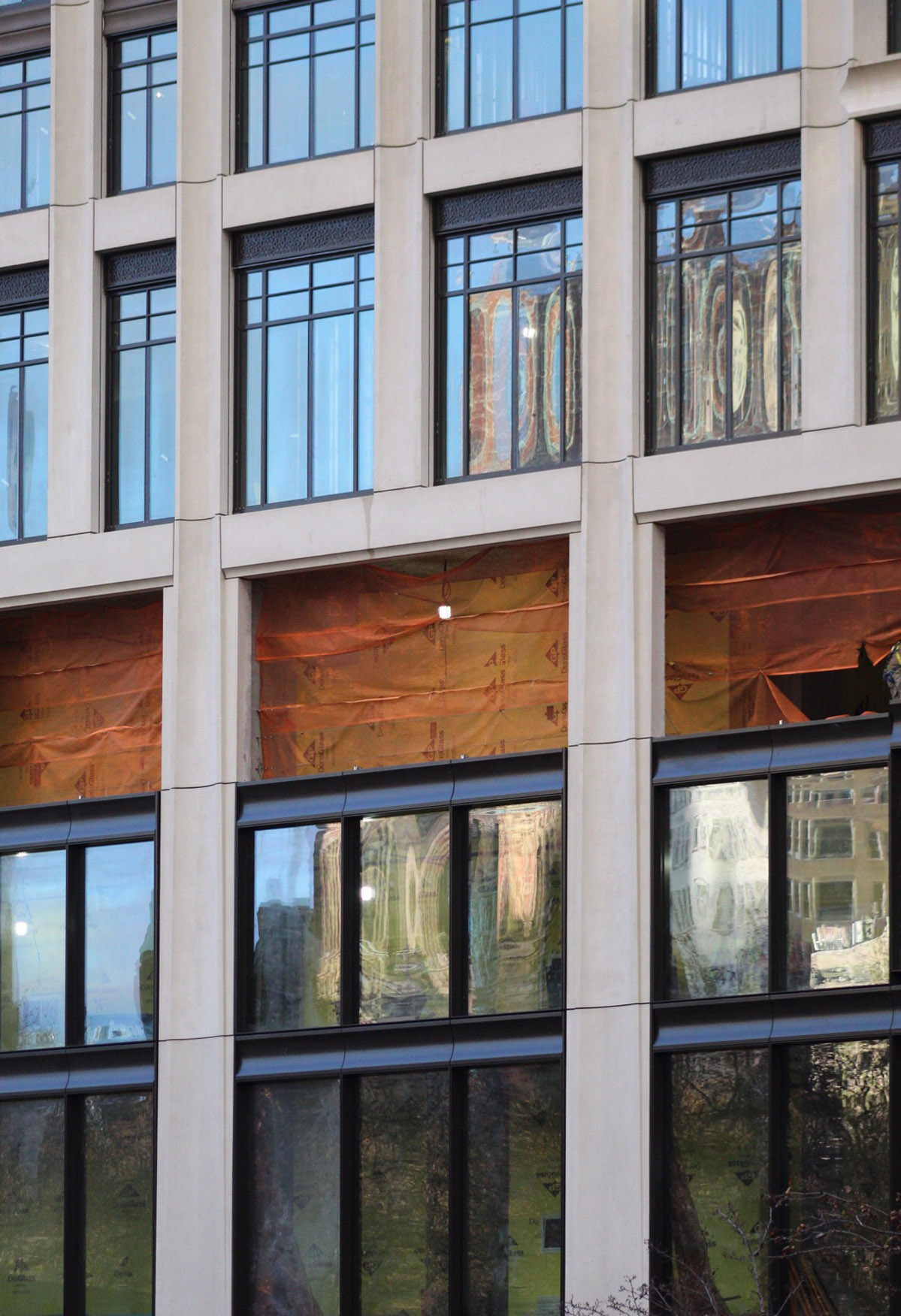
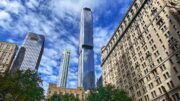
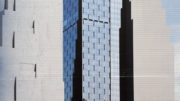
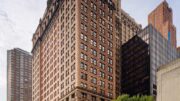
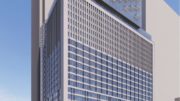
A few mixed feelings about overshadowing the glorious 15 Park Row — but this is a fine building that makes for a very impressive streetwall.
As usual, the new construction dwarfing the old is far inferior in appearance & design…
This is nonsense, 25 Park Row is absolutely fantastic.
do you realize that people living on the lower floors , say ,till the 15th or so will never have sunlight or see the sky ?By the time these builders finish putting up all of these high rise boxes the streets will be in constant shadow
In the middle ages the cities were spoken about as having houses close to each other and the streets were dark with no sunlight due to the 5-6 storied houses .Now we are seeing 50 -60 stories in buildings on streets that were laid out for horses and carriages The planners have to create a new city for the high rise buildings , with access for autos and give it a name like new new york or number 2 new york