Permits were filed yesterday for a seven-story residential building at 215 North 10th Street in Williamsburg, Brooklyn. The site is just two blocks from McCarren Park, and four blocks from the Bedford Avenue subway station, serviced by the L trains. Morris Adjmi Architects is responsible for the design.
The 70-foot tall structure will yield 116,000 square feet, with 32,700 square feet dedicated to residential use, 31,980 square feet for commercial use, and the remaining space dedicated to 77 parking spaces. 30 apartments will be created, averaging 1,090 square feet apiece, indicating condominiums. Amenities include a pet grooming room, playroom, accessory storage, a music room, and shared terraces on the fourth floor and rooftop.
The commercial area will include retail and much needed built office space.
Michael Zampetti of Largo Investments is listed as responsible for the development. This project comes after the firm purchased the Williamsburg site earlier this year for $25 million.
Demolition permits were filed in December 2017. The estimated completion date has not been announced.
Subscribe to YIMBY’s daily e-mail
Follow YIMBYgram for real-time photo updates
Like YIMBY on Facebook
Follow YIMBY’s Twitter for the latest in YIMBYnews

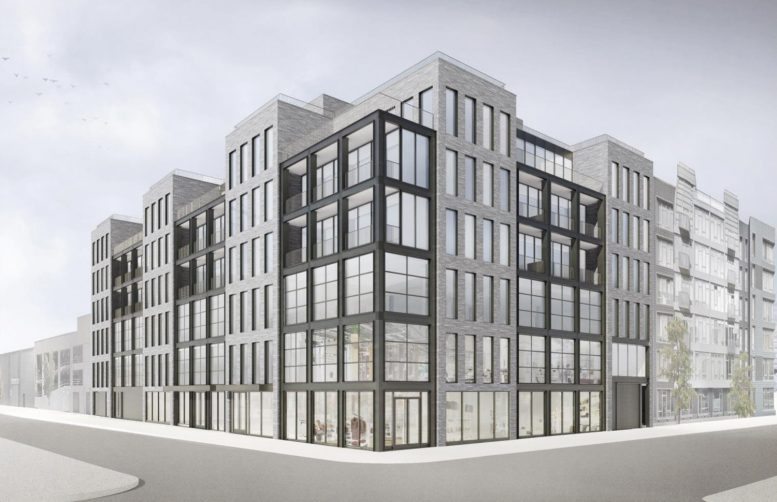
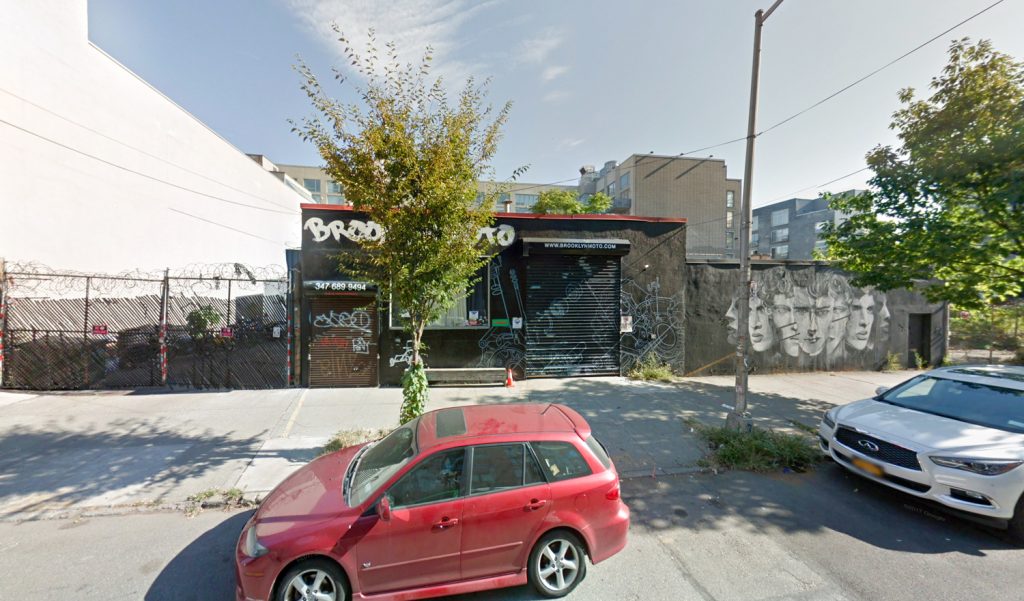
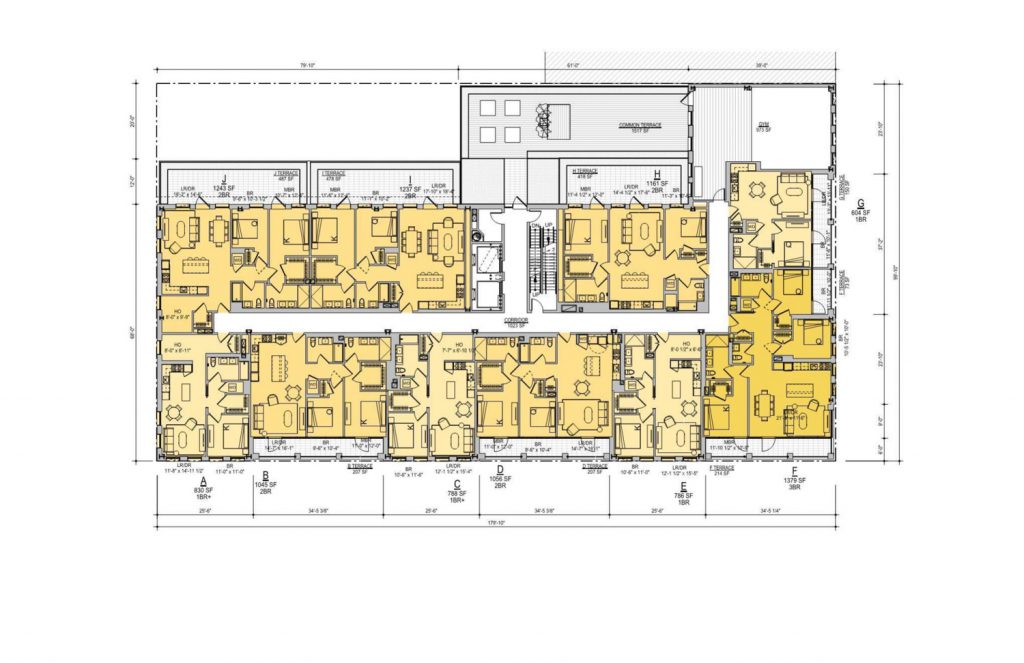
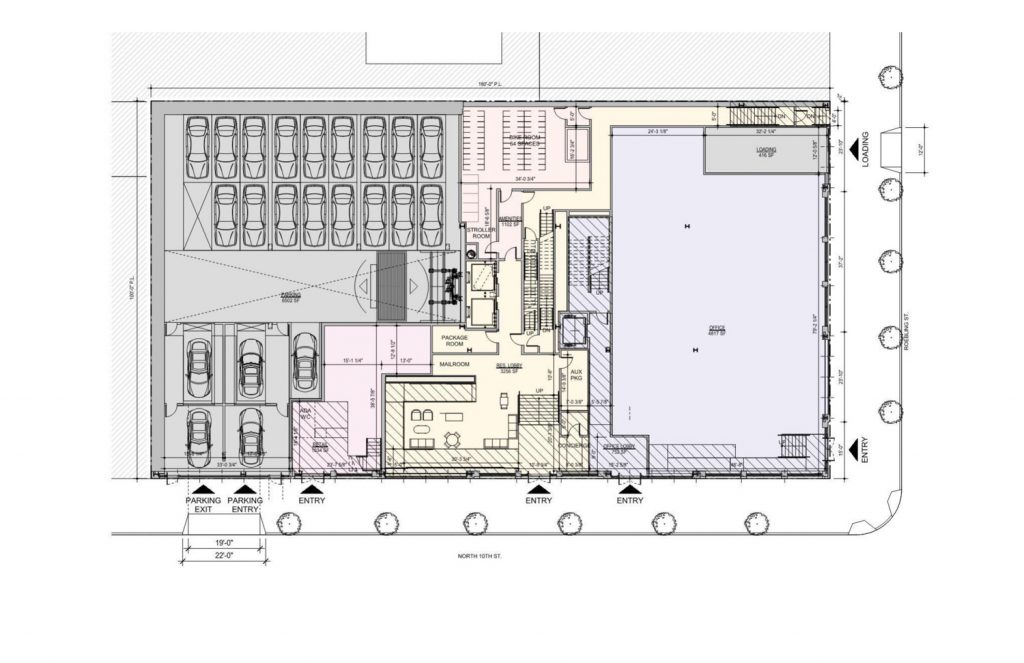
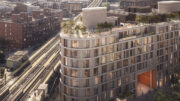

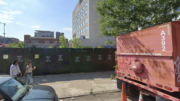
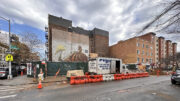
Please pardon me for using your space: Kenya likes reported from Andrew Nelson. (I said again). And I like its cool colors.