Permits have been filed for a seven-story mixed-use building at 1699 Topping Avenue, in Claremont, The Bronx. The site is six blocks away from the 174-175th Street subway station, serviced by the D trains. Eight blocks away is the Tremont train station, serviced by the Metro-North. Yaniv Levy is behind the applications.
The 70-foot tall structure will yield 24,210 square feet, with 16,380 square feet dedicated to residential use, and 1,420 square feet for a medical facility. A total of 21 apartments will be created, averaging 780 square feet apiece, indicating rentals.
Six duplexes will be included on floors 3-4 and 5-6. Residents will benefit from 11 bicycle parking spots, a lobby, storage, and an open roof. Six vehicle parking spots will be included, taking up 2,150 square feet.
Gerald J. Caliendo will be responsible for the design.
Demolition permits for the existing structure were filed in late April 2018.
Subscribe to YIMBY’s daily e-mail
Follow YIMBYgram for real-time photo updates
Like YIMBY on Facebook
Follow YIMBY’s Twitter for the latest in YIMBYnews

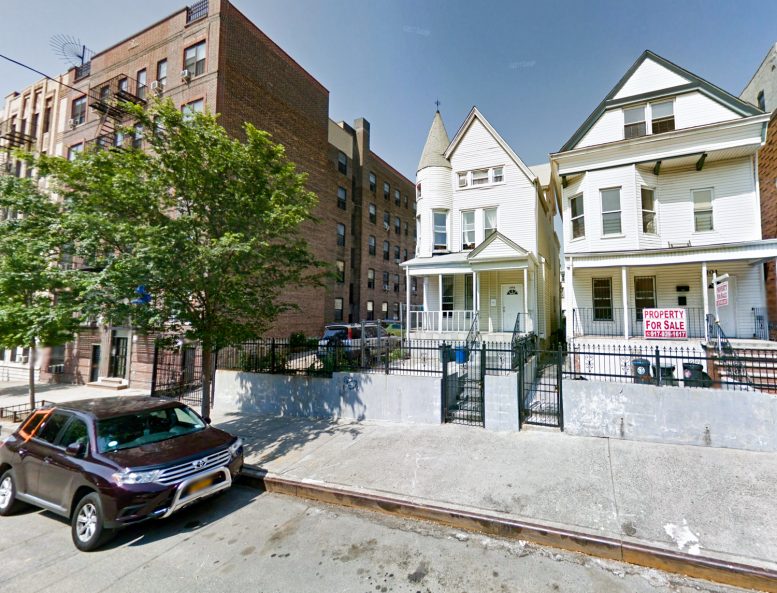
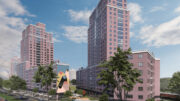
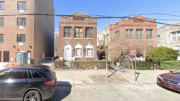
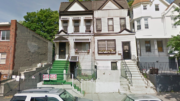
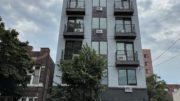
Please pardon me for using your space: Moving onward from you. (Thanks to Andrew Nelson)
How can I get on the waiting list
Duplexes in the Bronx. Sounds very good.