Permits have been filed for a seven-story residential building at 484 Sterling Place in Prospect Heights, Brooklyn. The site is four blocks away from the Brooklyn Museum on Prospect Park. Next to the museum are subway stations for the 2, 3, 4, 5, and S trains. William Caleo of Brooklyn Home Company is listed as behind the applications.
The 72-foot tall structure will yield 42,050 square feet, with 35,780 square feet for residential use, and 240 square feet dedicated to unspecified community facility use in the cellar. 25 apartments will be created, averaging 1,430 square feet apiece, indicating condominiums.
Tenants will have access to a lobby and shared rooftop terrace space. Three condos will connect to their own private rooftop terraces. 14 parking spaces will be included on-site.
Robert Litchfield Architect is listed as responsible for the design.
Demolition permits were filed in 2017. The estimated completion date has not been announced.
Subscribe to YIMBY’s daily e-mail
Follow YIMBYgram for real-time photo updates
Like YIMBY on Facebook
Follow YIMBY’s Twitter for the latest in YIMBYnews

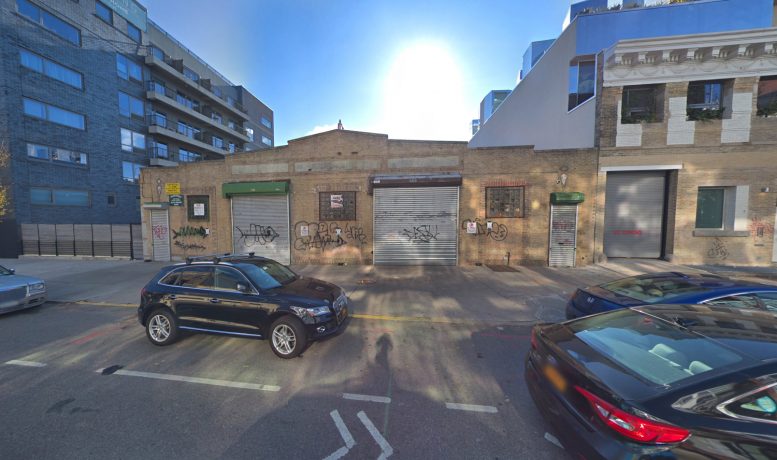
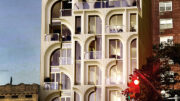
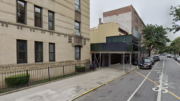
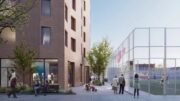
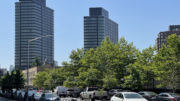
Please pardon me for using your space: Report change into the development. (Thank you Andrew Nelson)
What percentage of this building will be affordable housing?