The blocks surrounding Manhattan’s High Line have seen a plethora of developments boasting unique experimental architectural designs. The creativity has been pervasive and consistent. The latest icon to top-off is 40 Tenth Avenue, an expressive office building formerly known as the “Solar Carve” tower. Aurora Capital is responsible for the Meatpacking District development.
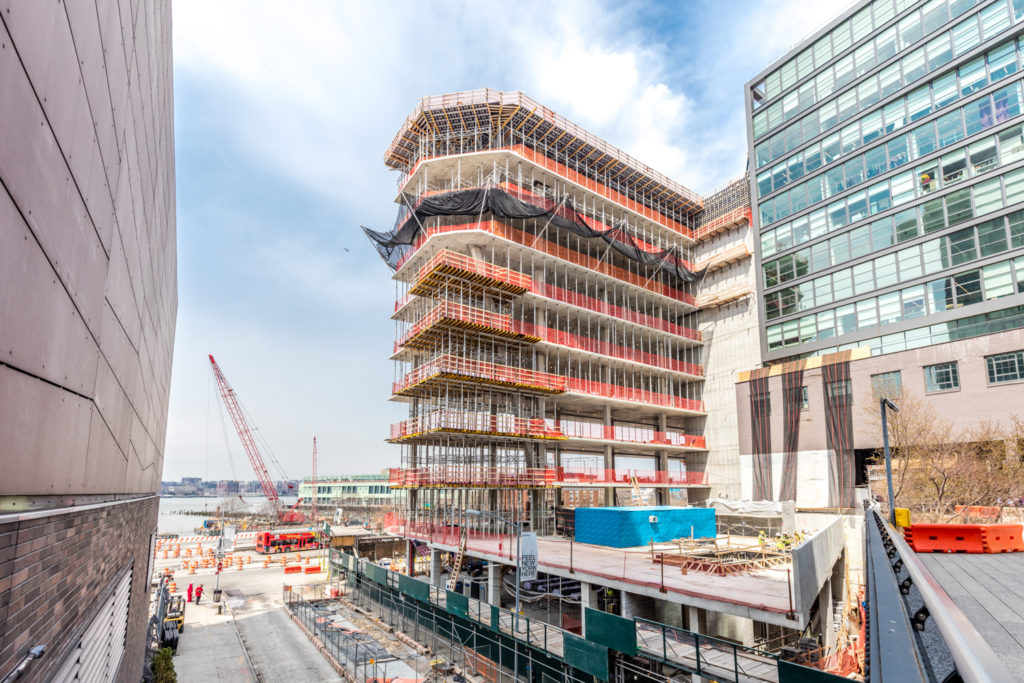
40 10th Avenue from the High Line, image by Max Touhey
The 10-story structure yields over 139,000 square feet within, which includes 20,000 square feet of outdoor space, and 40,000 square feet of retail space, with a large storefront facing 10th Avenue
On some floors, ceilings will rise as high as 17 feet. While private terraces will be available on all office floors except the seventh, two shared decks will be included on the second floor and the rooftop. The average floor plate spans 14,000 square feet, with ceilings averaging 16 feet.
Jeanne Gang’s Studio Gang is responsible for the building’s design. The façade is covered by a transparent glass curtain-wall, with sheared corners revealing a truncated geometric pattern. This was done for the benefit of the site, using a process the firm described as “solar carving.” The shearing was guided by the sun’s relationship with the area so that it would minimize the building’s shadow with the area, and most significantly, it will never cast a shadow on the High Line.
The geometric pattern used on the façade will also be reused in the lobby space.
A full website has been launched for the project, where it is described thusly:
This is a place where boundaries are pushed to reveal a new way of thinking, a new way of interacting with the world… A destination for transformation, 40 Tenth Avenue is where the forward thinkers of the 21st century come together to create a future of possibility.
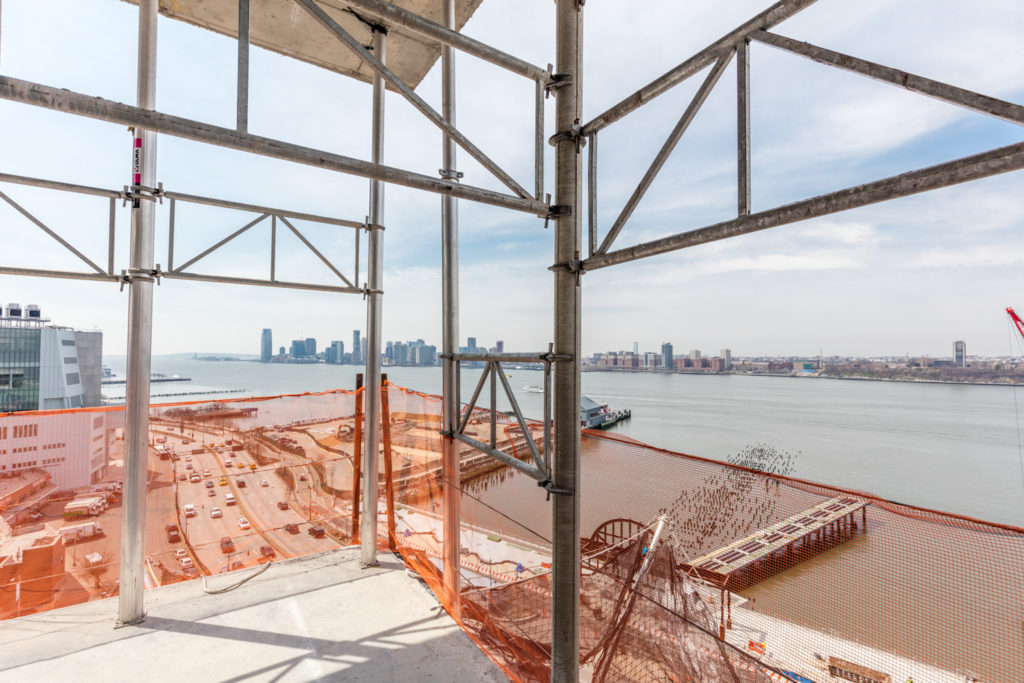
40 10th Avenue view of the Hudson River, image by Max Touhey
Cushman & Wakefield is leading marketing and sales for the building. Completion is expected by March 2019.
Subscribe to YIMBY’s daily e-mail
Follow YIMBYgram for real-time photo updates
Like YIMBY on Facebook
Follow YIMBY’s Twitter for the latest in YIMBYnews

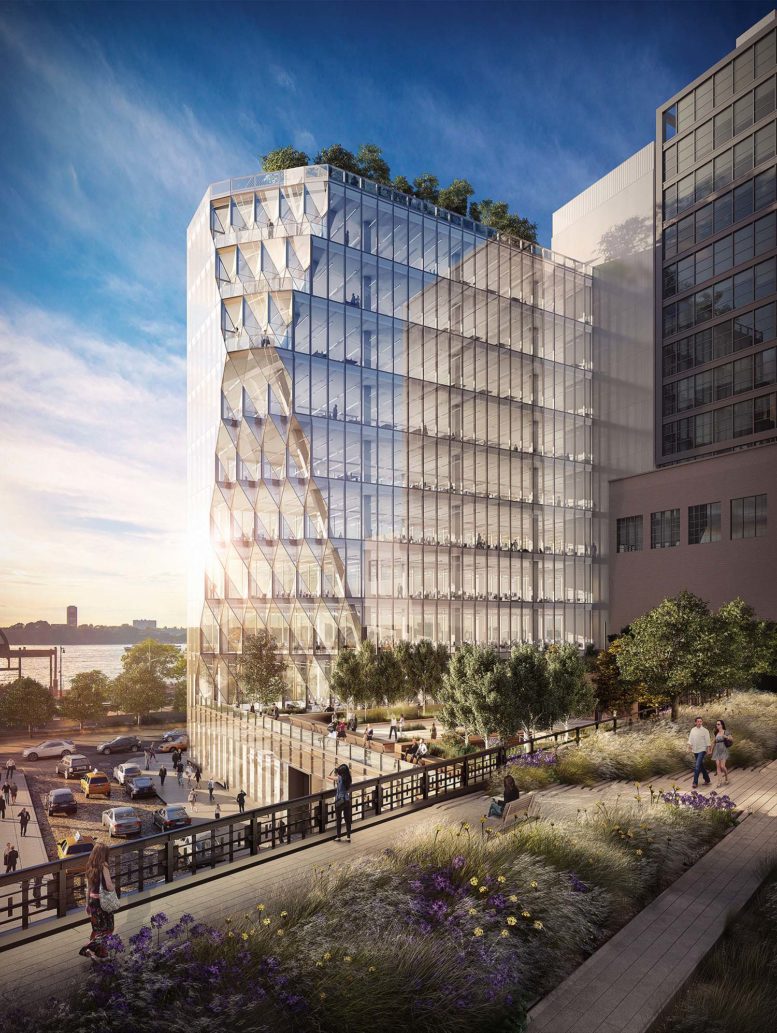
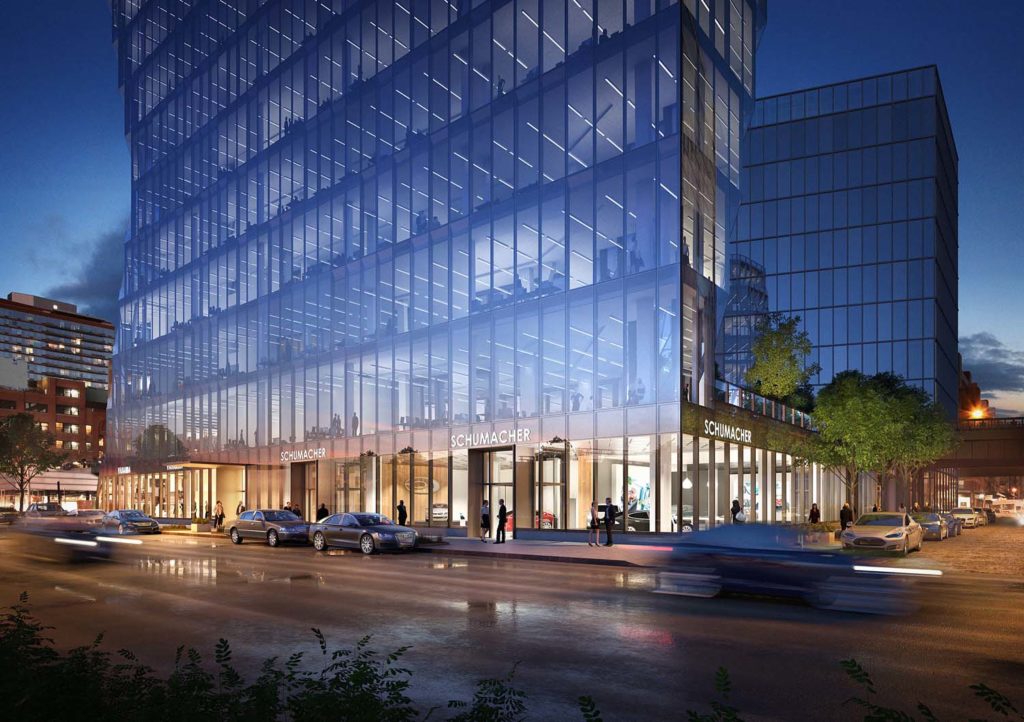
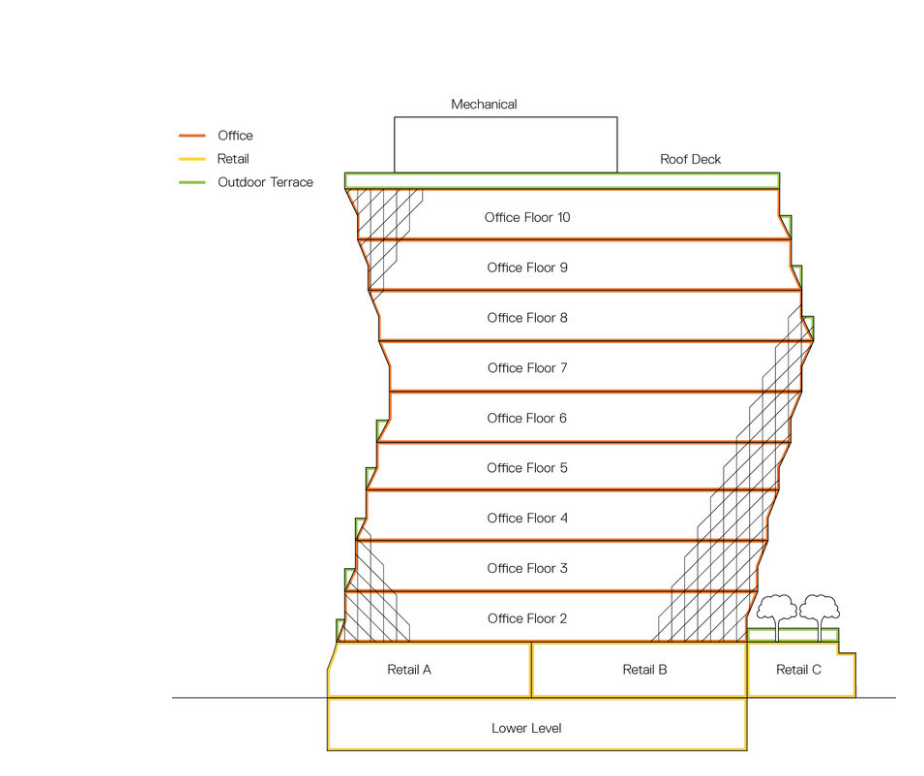
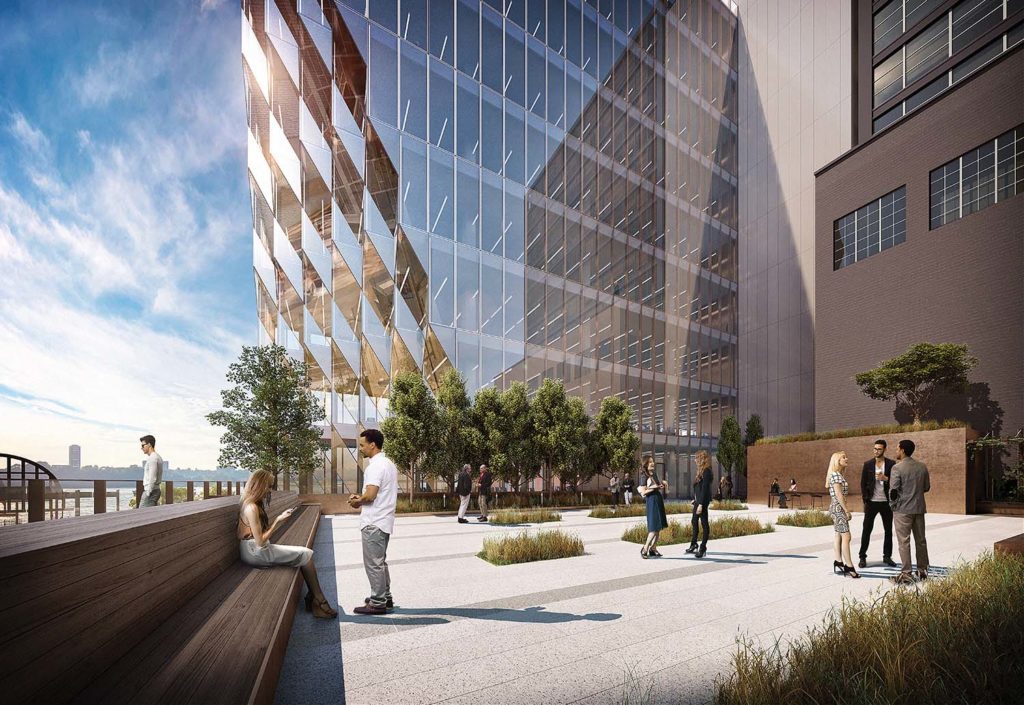
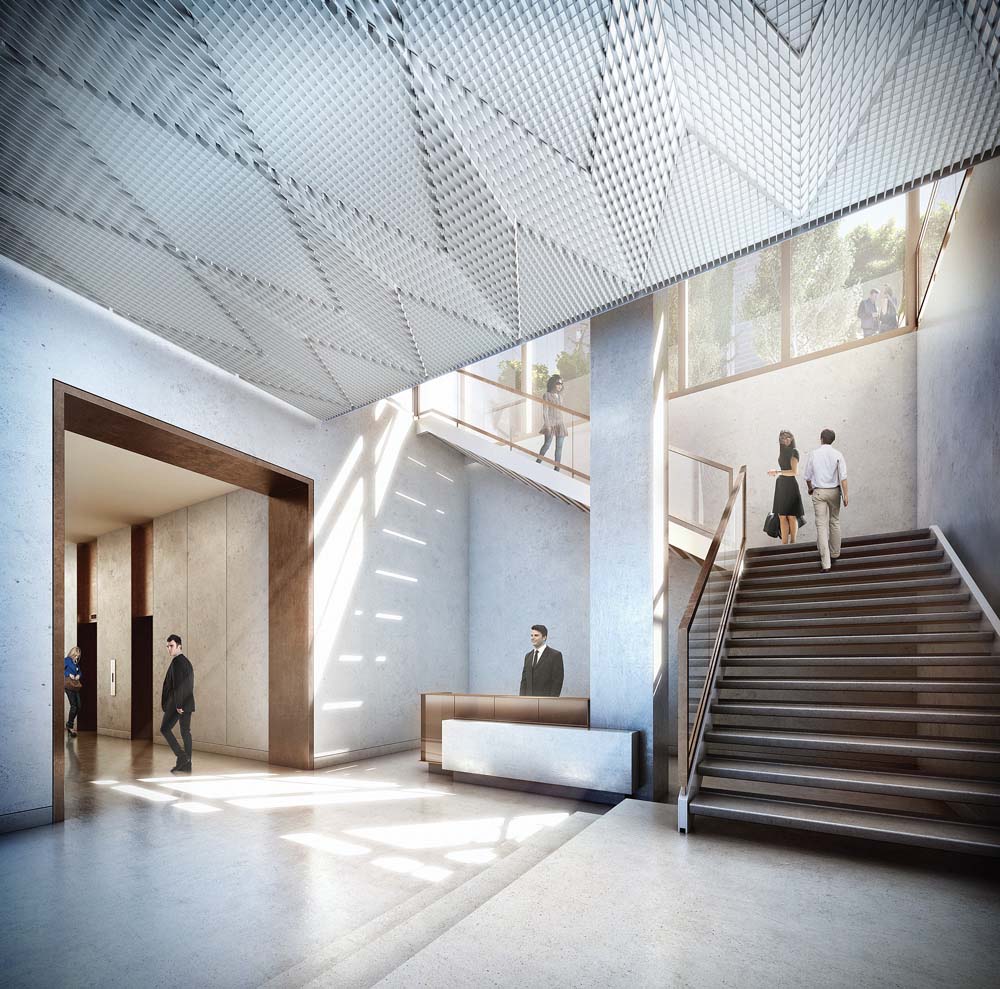

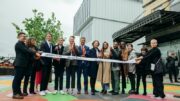
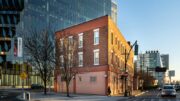
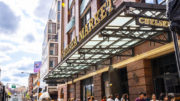
Please pardon me for using your space: Destination and aim on the project I think you see it all.
That first rendering still makes me laugh. Will the lease ban tenants from building partitions for private offices or conference rooms?