Permits have been filed for a 12-story mixed-use building at 247 East 117th Street, in East Harlem, Manhattan. The project will be four blocks away from the 116th Street Subway Station, serviced by the 4 and 6 trains. HAP Investment Developers will be responsible for development.
The 120-foot tall structure will yield 29,660 square feet of space. 2,390 square feet will be dedicated to commercial-retail use on the first floor, 25,560 square feet will be for residential use, and another 880 square feet will be dedicated to a community facility on the ground floor.
40 apartment units would be created from the development, averaging 639 square feet apiece, indicating rentals. Tenants will have access to storage for 20 bicycles in the cellar, and a rooftop terrace.
Fischer and Makooi Architects will be responsible for the design. YIMBY had reported on the site in 2014 when HAP Investments filed an application for an 11-story building with 28 units. That project was to be designed by Daniel Goldner, and the unit count has seen a sizable increase as well.
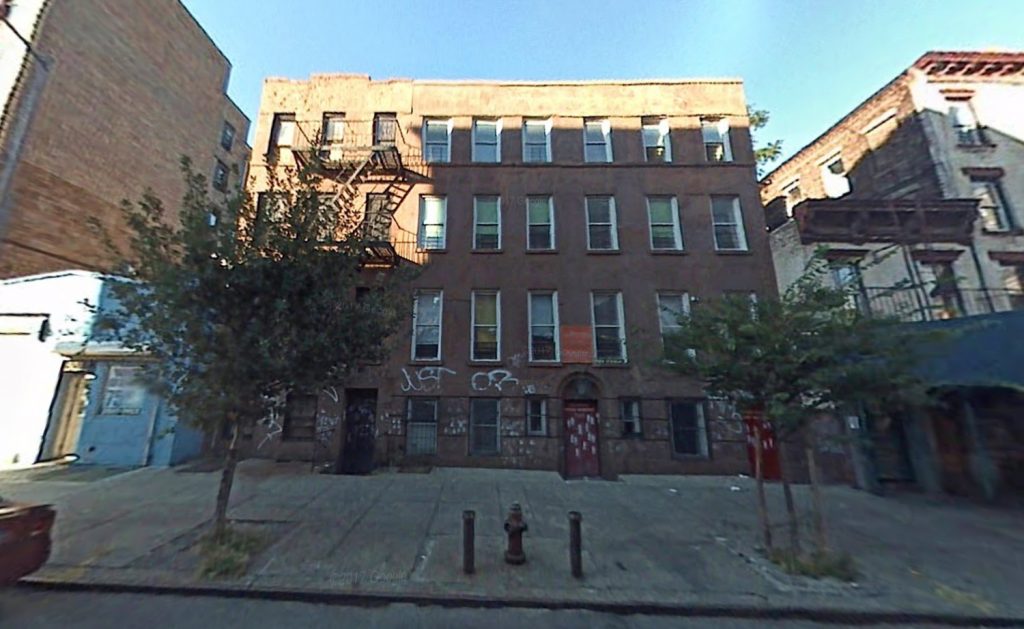
Former structure at 247 East 117th Street, via Google Maps 2007
The lot is currently empty, and an estimated completion date has not been announced.
Subscribe to YIMBY’s daily e-mail
Follow YIMBYgram for real-time photo updates
Like YIMBY on Facebook
Follow YIMBY’s Twitter for the latest in YIMBYnews

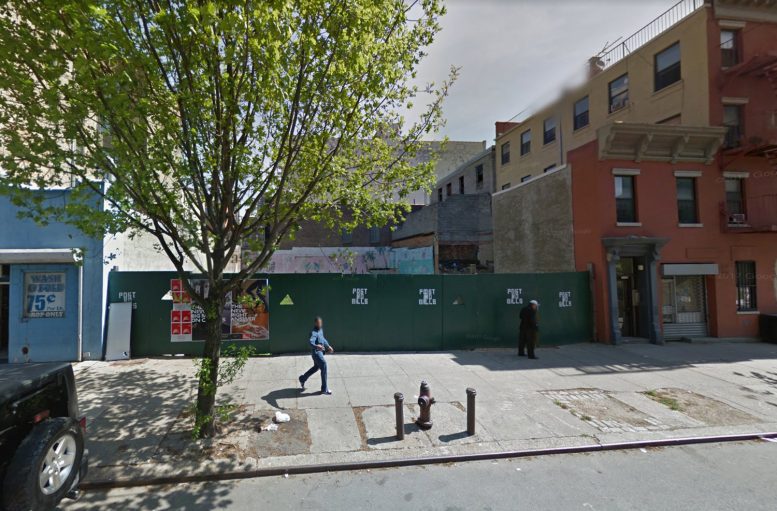
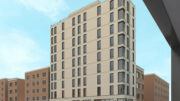
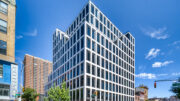
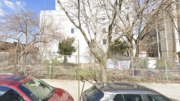
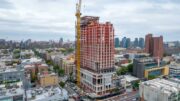
Please pardon me for using your space: I’m friendly way with your details. (Hello YIMBY)