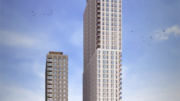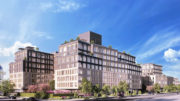Early renderings of the Greenpoint Lumber Yard redevelopment were impressive, but the latest batch from Handel Architects is jaw-dropping. The entire plan comprises a miniature city, with 4.2 million square feet of space to be built. The towers will be residential with retail along the street, typical of new developments in New York City.
 |
| Greenpoint Lumber Yard Redevelopment, image from Handel Architects |
The aesthetics of the project are not as exciting as the scale, with each tower a different take on a typical glass box. The very same towers could be found along Miami Beach or Vancouver, and they definitely do not conform to the architecture that typifies New York. Still, the towers aren’t ugly.
The new renderings come at a time when Greenpoint is receiving significant publicity, with the New York Times declaring the neighborhood the it up-and-coming part in Brooklyn. Besides the Lumber Yard’s redevelopment, a host of other high-rise and low-rise infill projects are also in the works. Of course, the same could be said for Williamsburg and Long Island City, as the development boom continues along the entire East River.
 |
| Aerial of the new development, image from Handel Architects |
Subscribe to YIMBY’s daily e-mail
Follow YIMBYgram for real-time photo updates
Like YIMBY on Facebook
Follow YIMBY’s Twitter for the latest in YIMBYnews






Remarkable!